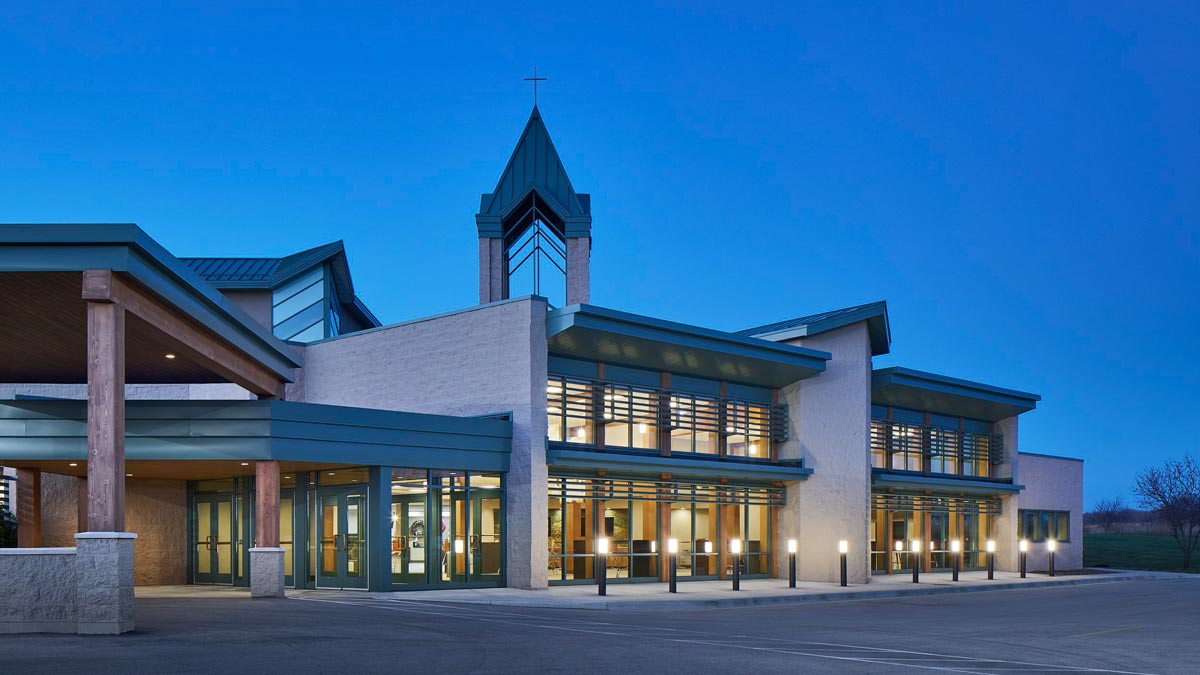
Fox River Christian Church
The solution for this project was to design a glass faced space that both feels open and welcoming while also creating distinct zones that are comfortable at the human scale.
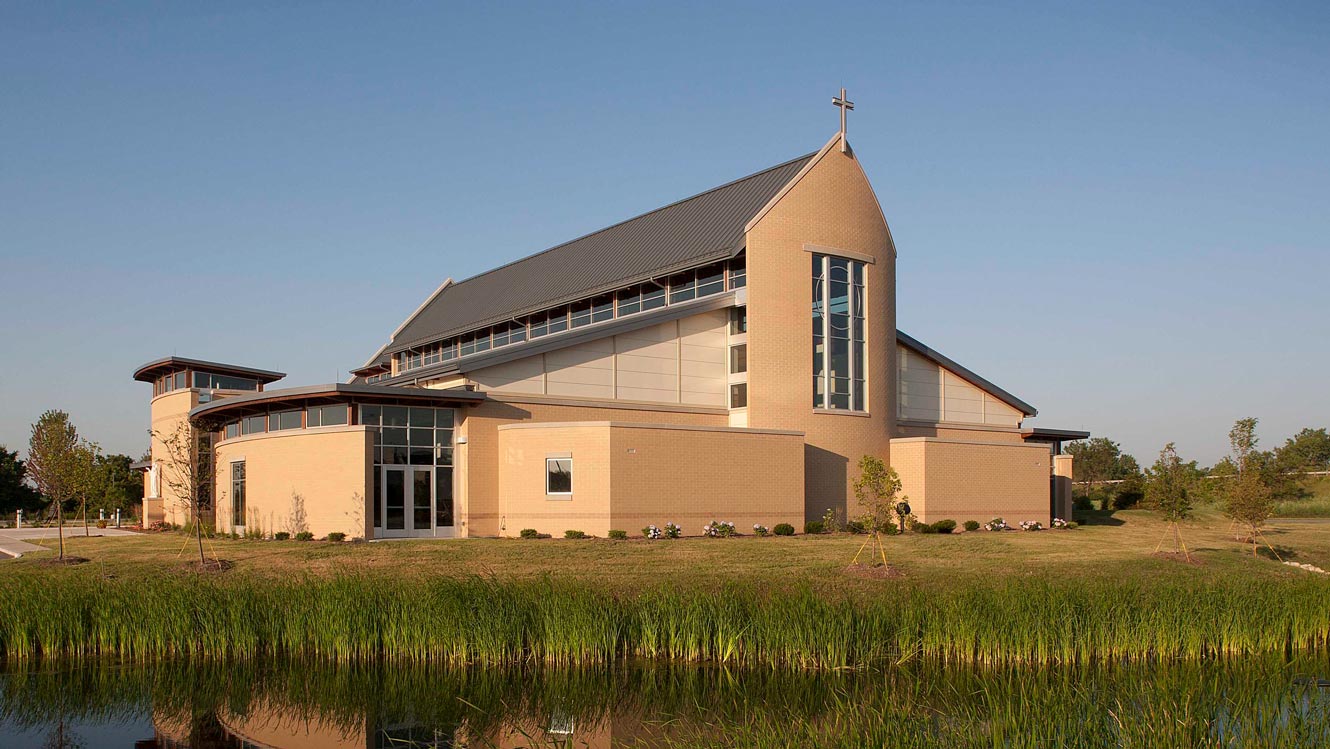
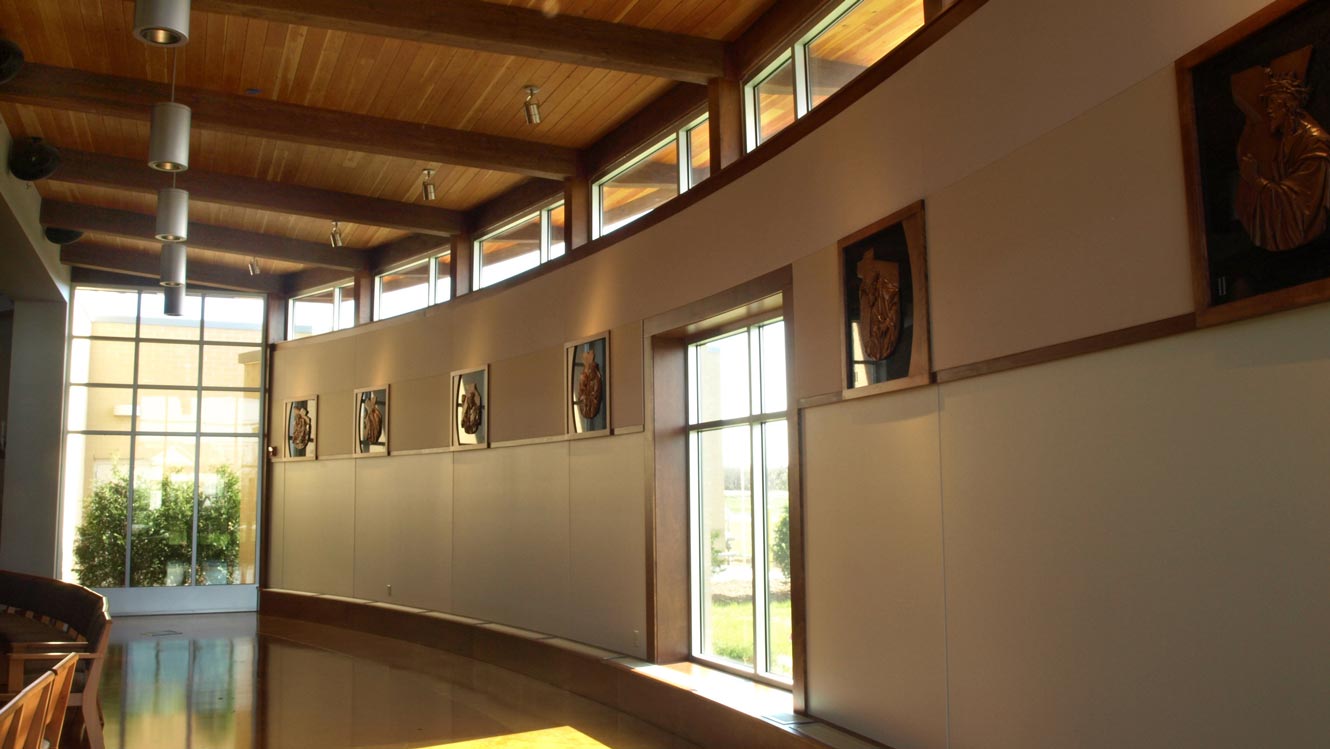
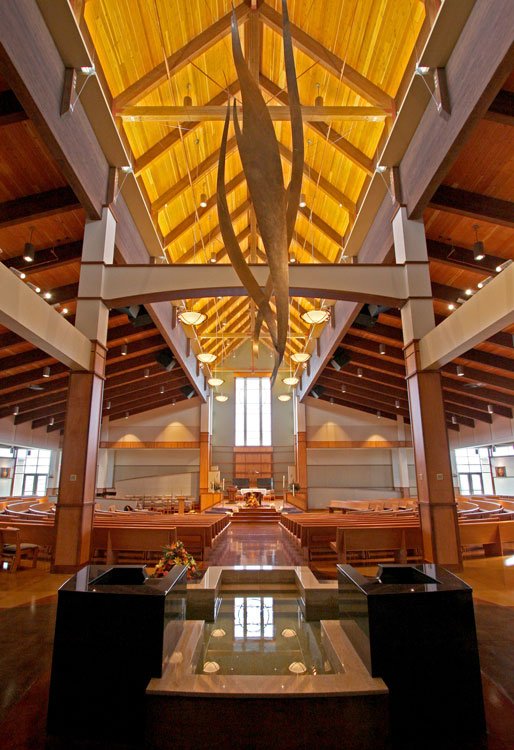
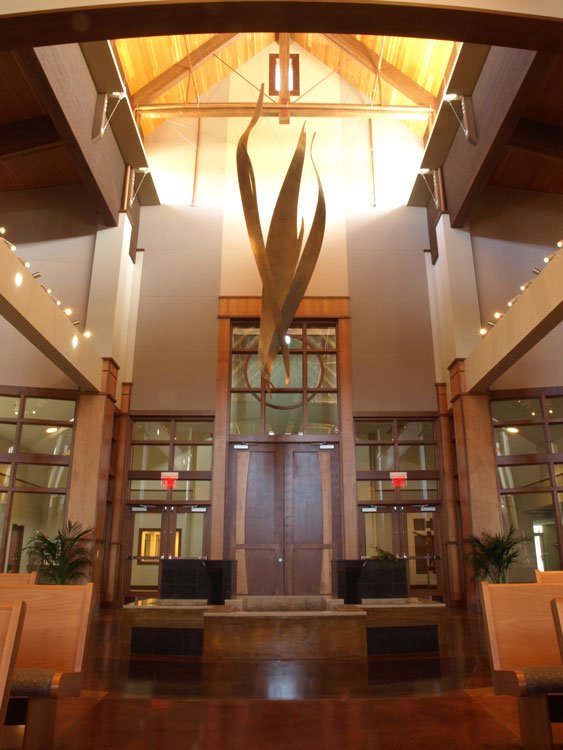
Scroll
The challenge for site planning for St. Stephen was to fit extensive interior and exterior program requirements onto a 14 acre site. A portion of the site was not buildable due to the presence of wetlands. The site was also adjacent to a major interstate freeway, further restricting the placement of building components.
The building design has a contemporary architectural language that keeps with the suburban setting, while still recalling the form, materials, and details of the Parish’s existing historic church.
Completion
2009
Square Footage
27,400
Services
master planning
design development
consensus building
construction documents
full architecture
liturgical design
programming
schematic design
site analysis
site planning

The solution for this project was to design a glass faced space that both feels open and welcoming while also creating distinct zones that are comfortable at the human scale.
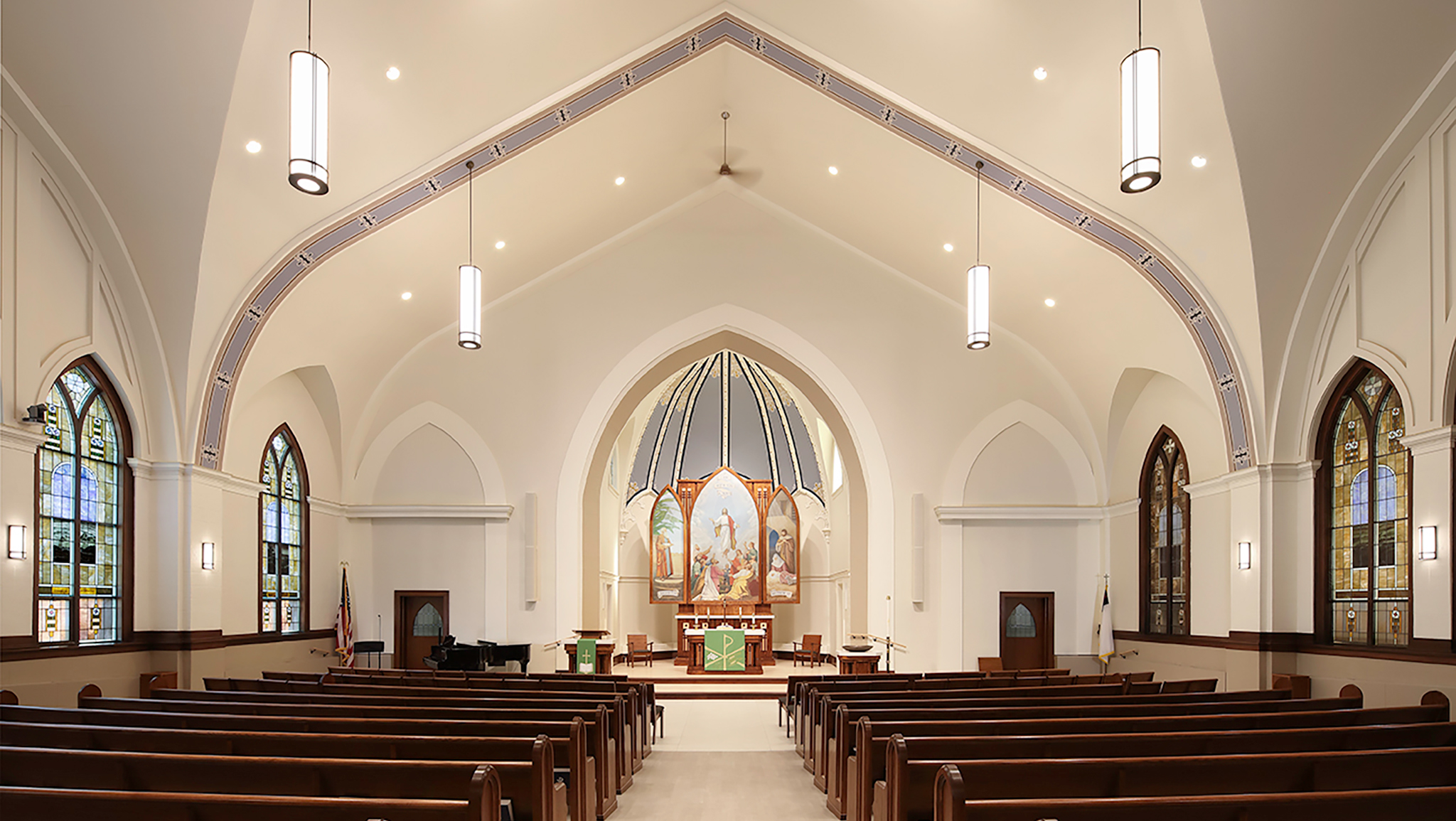
Emanuel Lutheran Church in New London, Wis. fully renovated their worship space and now has a refreshed new look into a previously tired space.
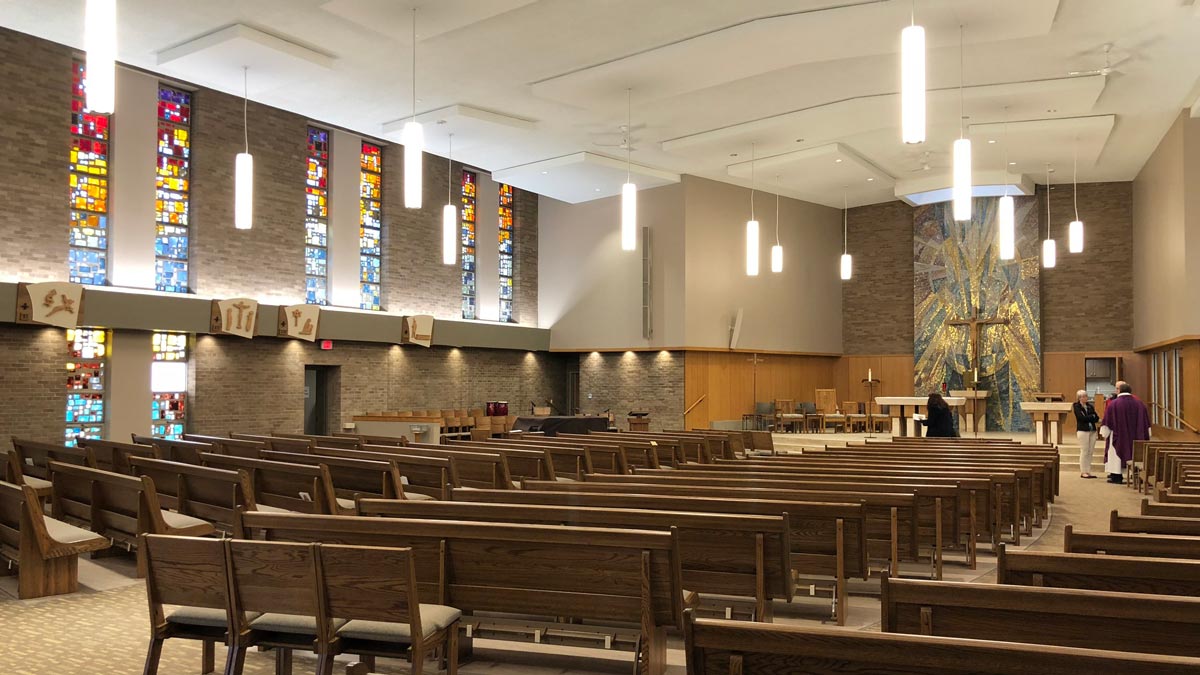
Nativity of Our Lord parish had two worship and school locations. The parish is moving toward one location on the downtown worship site.