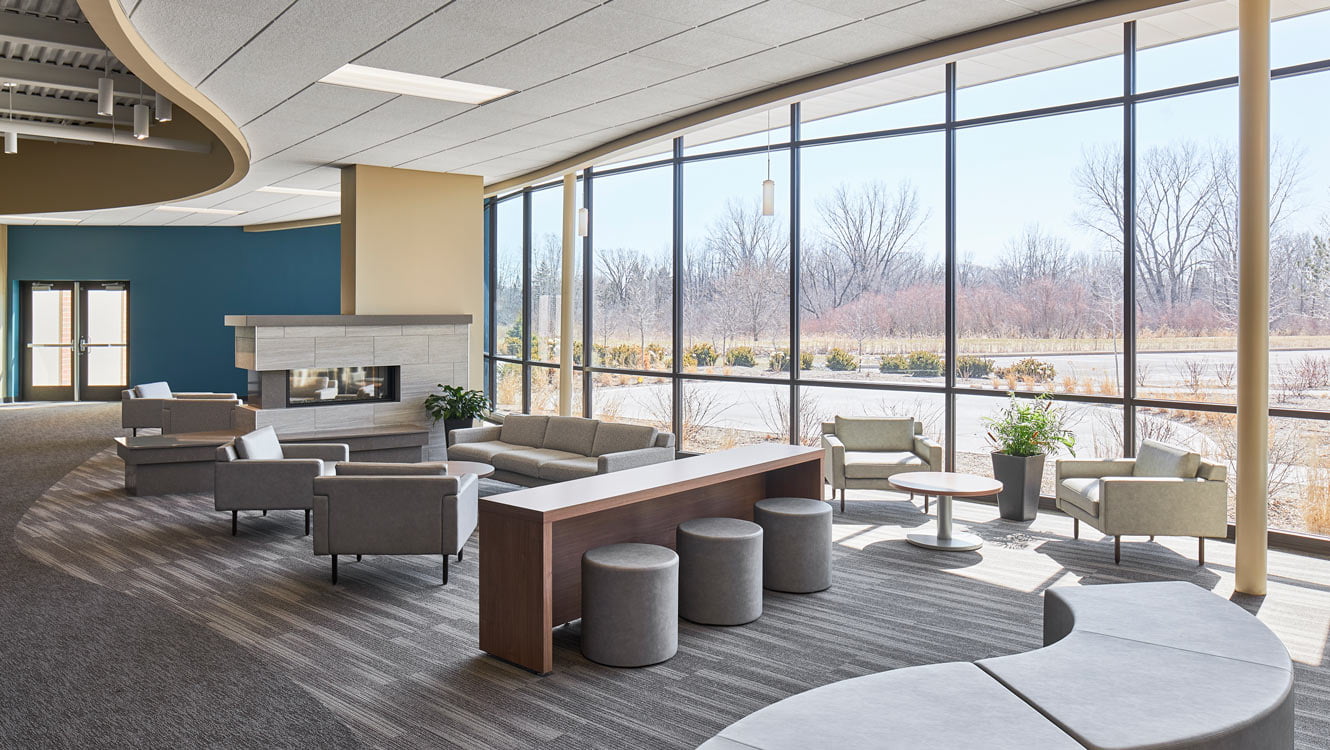
Southbrook Church
Due to Southbrook’s dramatic growth, GROTH Design Group assisted with Master Planning for various expansion options.
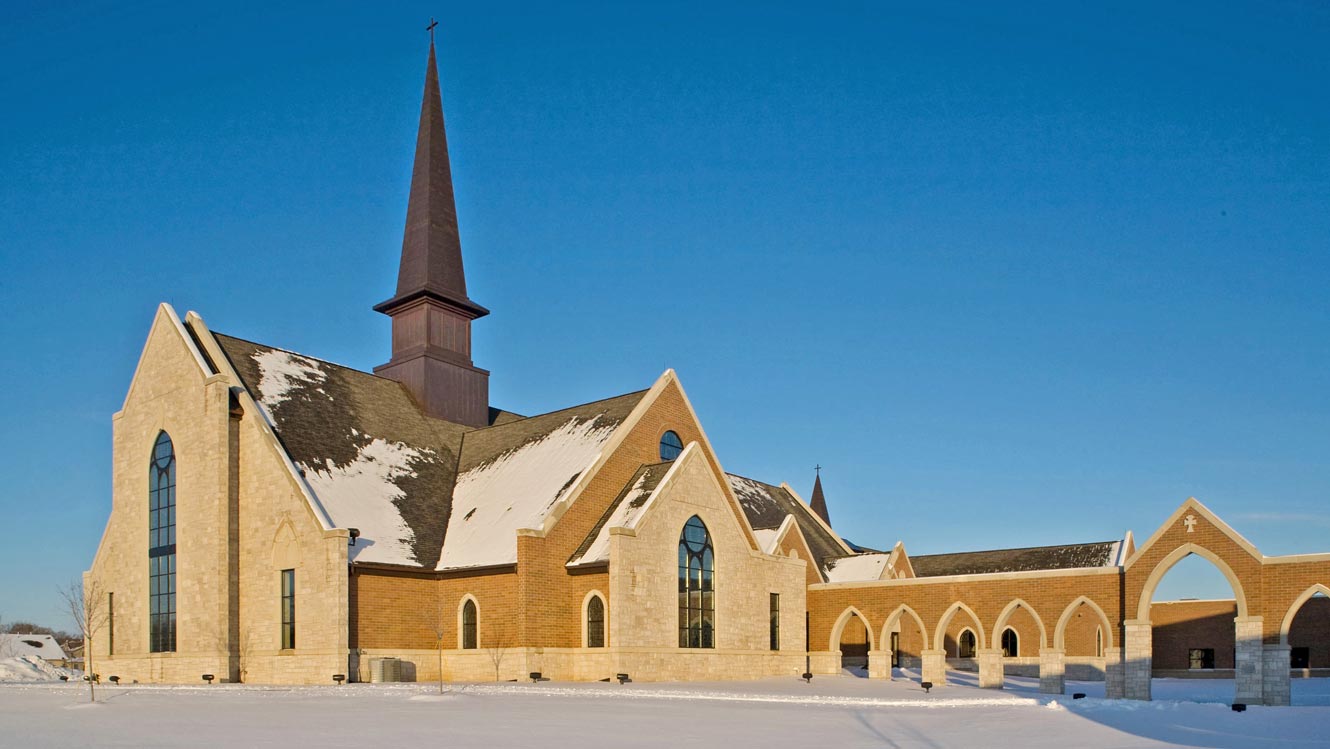
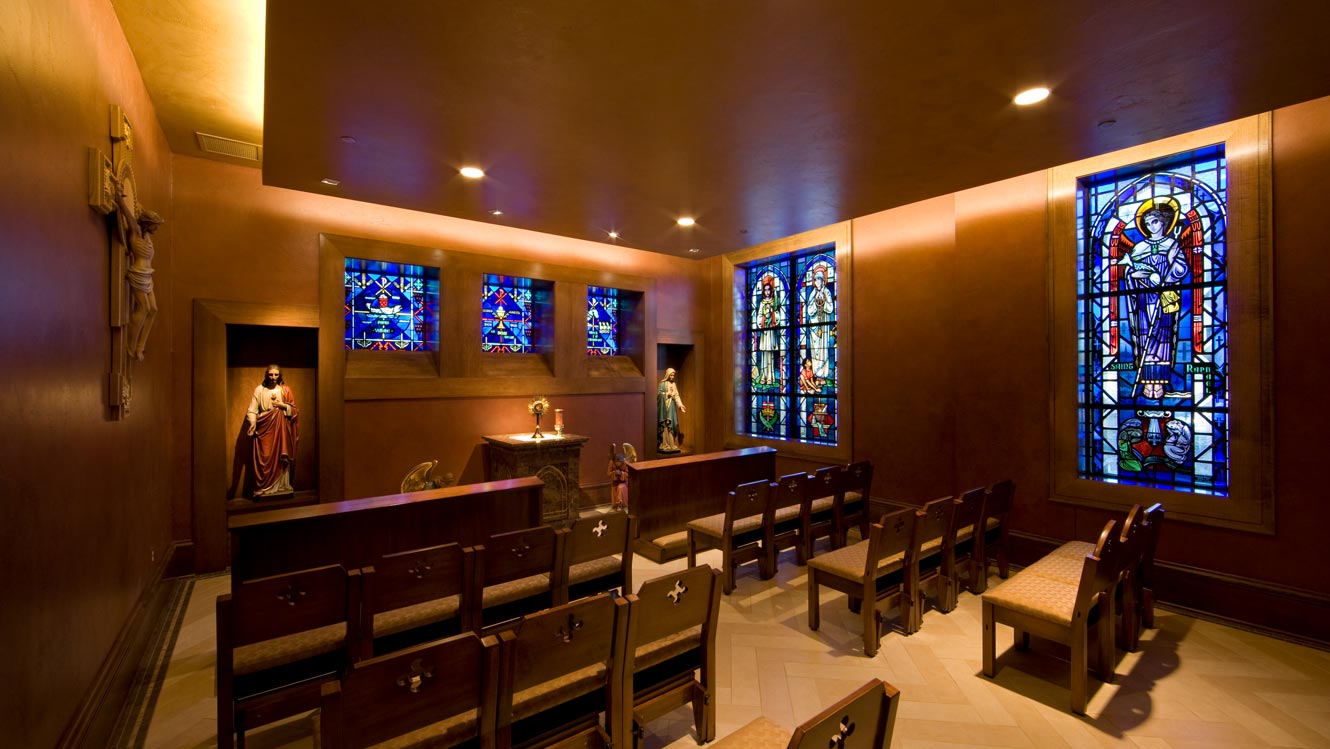
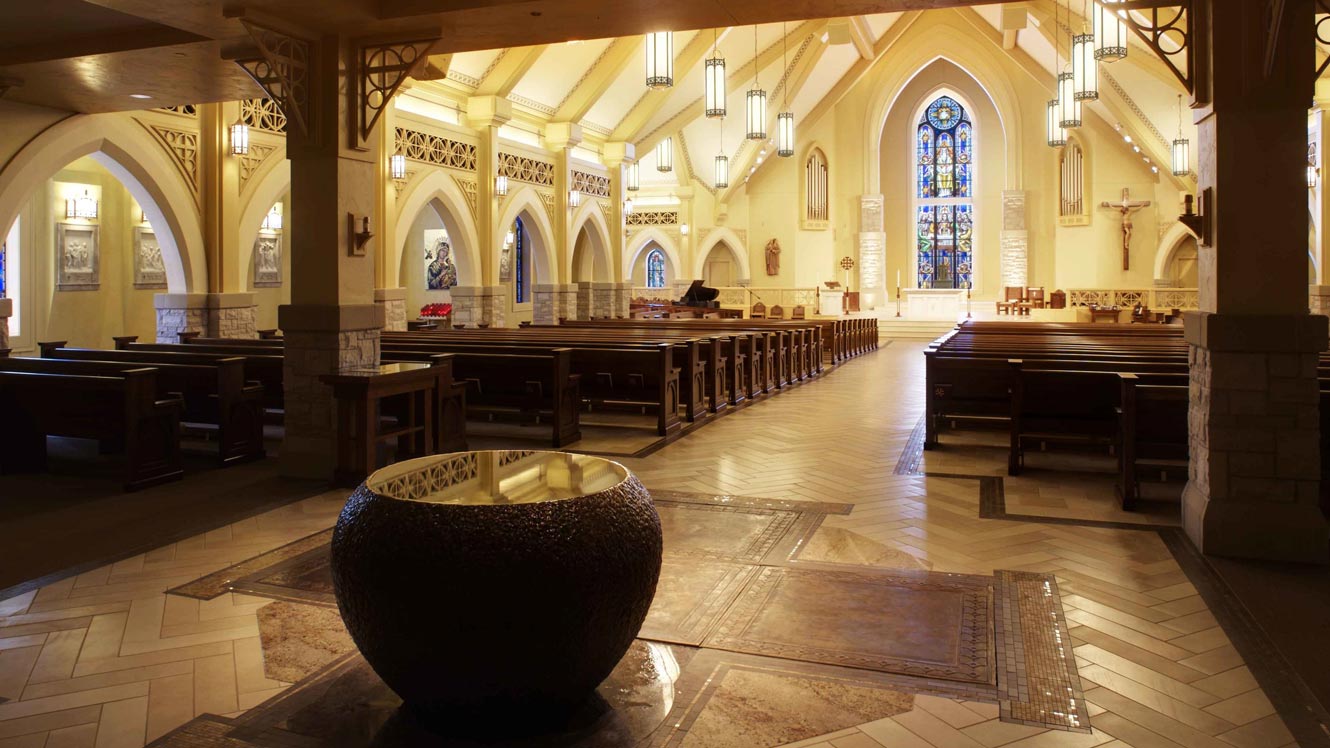
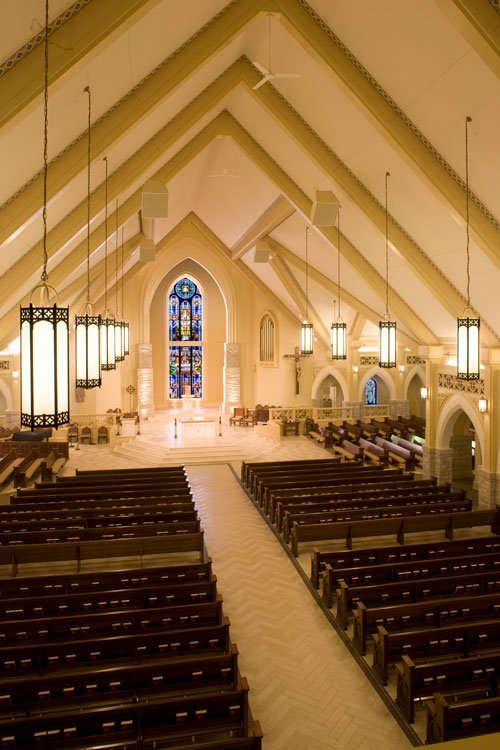
Scroll
St. Jerome’s Parish plans include expansion into a multi-phase school and worship space. Growing needs and a changing area make it necessary to reach out into the community and provide a larger and more efficient church and school.
The design of the church and school buildings developed from a study of the site conditions and blends with this rural setting plus the neighboring residential and institutional properties.
A natural wetland at the southeast portion of the site and an engineered detention pond enhance onsite water retention and quality. Ball fields for the church and school bring in families from the surrounding communities.
The 850 seat church represents Phase II of the overall master plan for the campus.

Due to Southbrook’s dramatic growth, GROTH Design Group assisted with Master Planning for various expansion options.
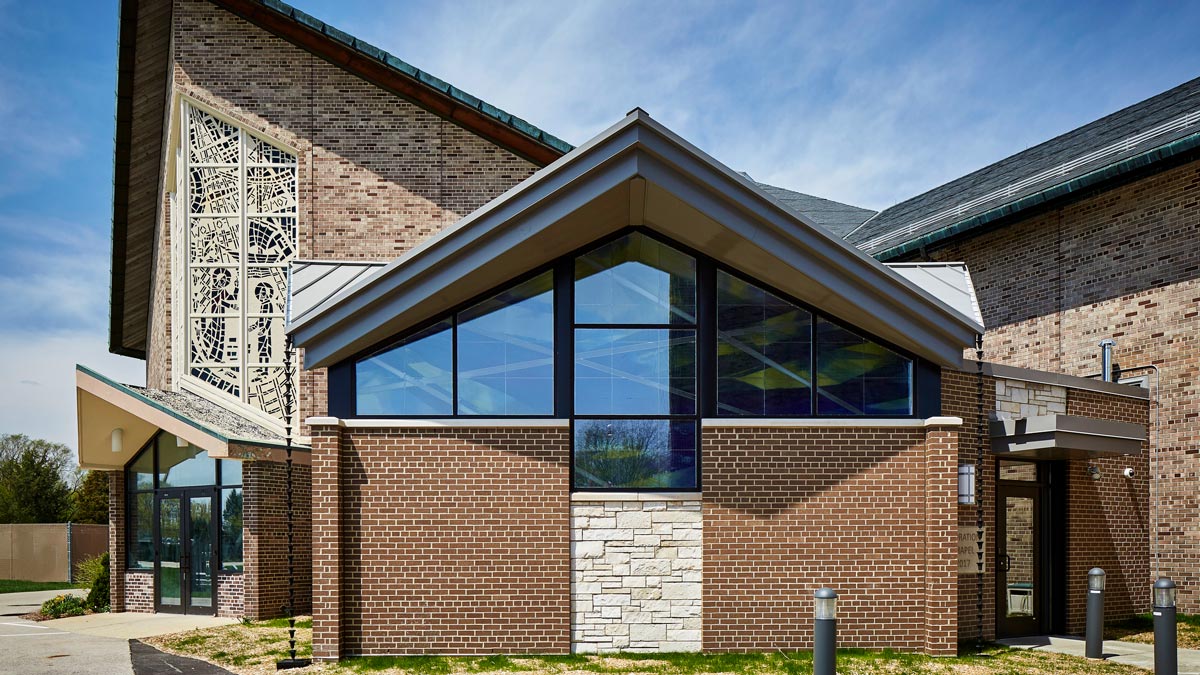
Involved from concept through construction administration, GROTH Design Group has tied the new 30-person chapel into the architecture of the church.
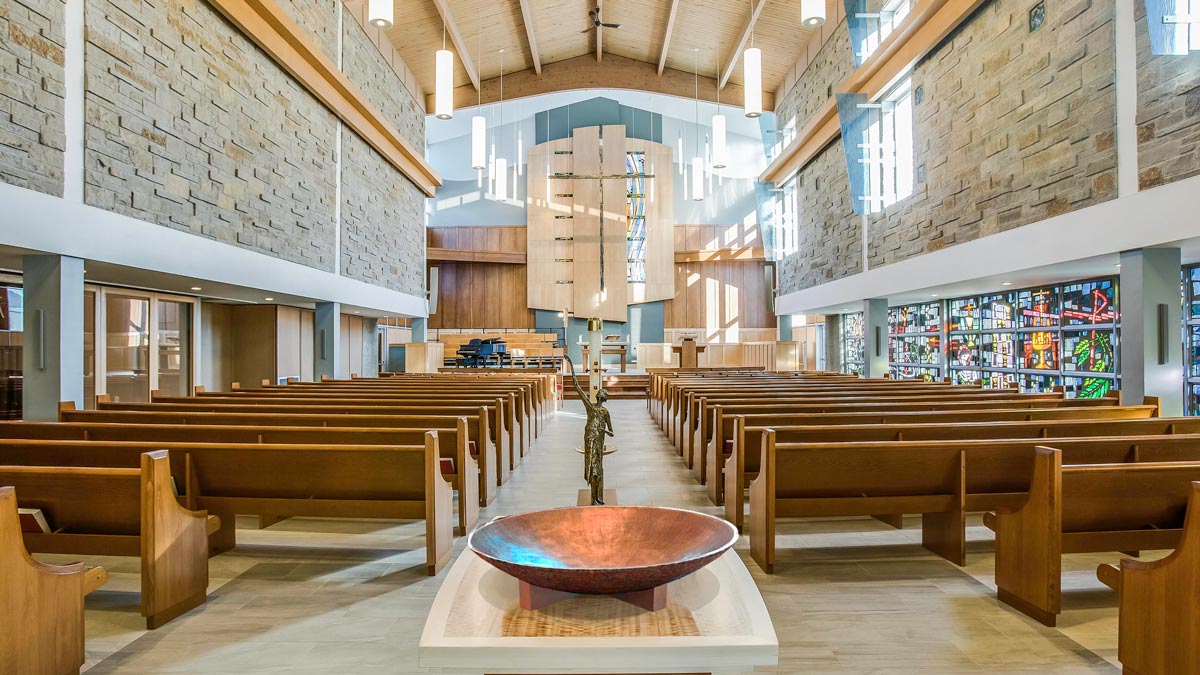
GROTH Design Group partnered with St. Luke’s Congregation to renovate their place of worship to create an inspiring and fresh aesthetic.