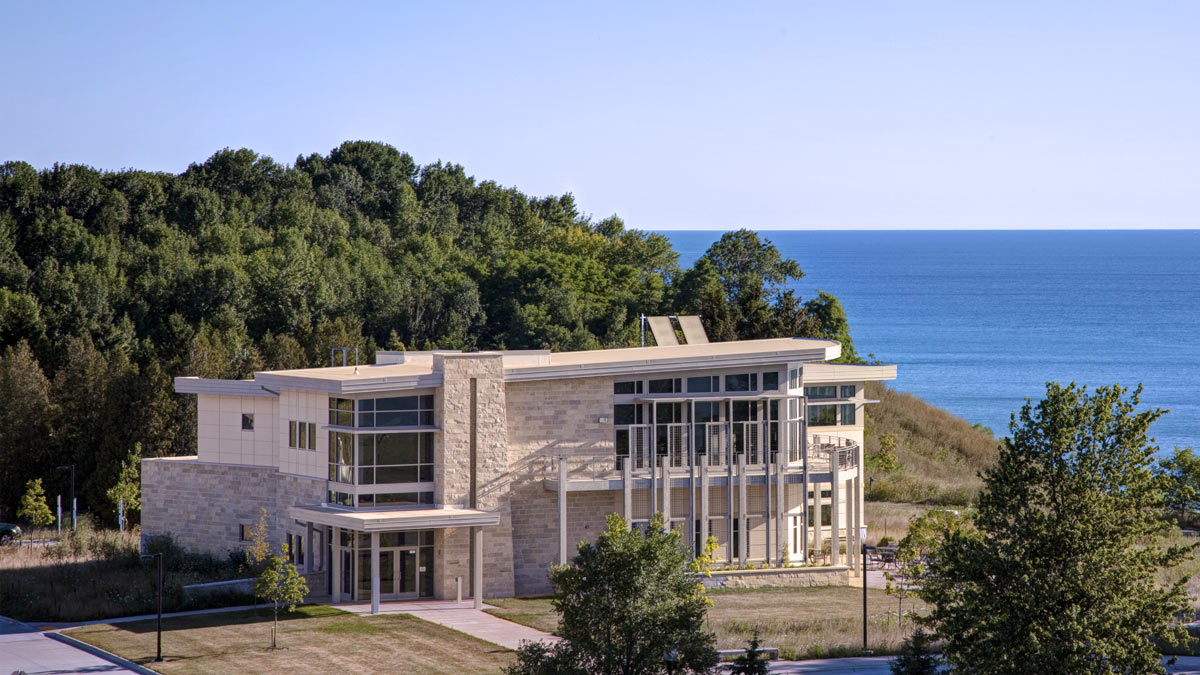
Concordia University Wisconsin
Located immediately adjacent to Lake Michigan’s shores, this building provides a unique and unprecedented site for studying the lake shoreline and the Great Lakes watershed.













Scroll
GROTH Design Group was the architect of record for this highly-visible building on Marquette University’s Campus. The design features moveable walls and equipment, allowing students to work on simulated cases with students in other health-related specialties. Beyond its academic mission, the glassy, four-story facility is welcoming and community-facing, transforming its Clybourn Street corridor.
Select program areas include:
The exterior of the addition presents a contemporary facade reflecting the innovative learning environment within, while using a blend of materials drawn from the multiple previous additions in a cohesive and unified campus design.
Completion
2019
Square Footage
43,445
Services
site planning
space programming
full architecture
interior design

Located immediately adjacent to Lake Michigan’s shores, this building provides a unique and unprecedented site for studying the lake shoreline and the Great Lakes watershed.

This 16,000 square foot school expansion houses a new gymnasium, conference spaces, school library and STEM classrooms.

Planning and design of the science wing expansion is intended to meet functional needs for classroom space and high expectations.