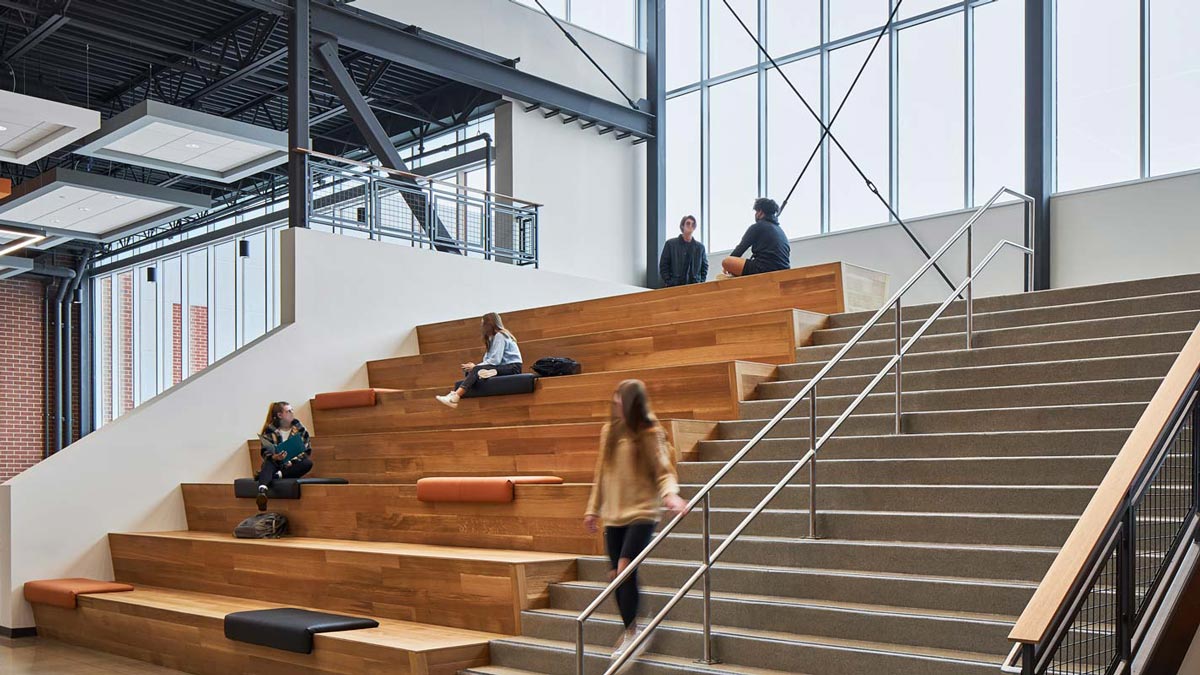
Cedarburg High School
Enhancing safety and security, learning and capacity, numerous improvements are planned for Cedarburg High School.






Scroll
The Martin Luther campus had not seen a building addition since it was built in 1967. Vacant land on busy commercial corridor at the front of their property presented an opportunity to develop a building that could impact the high school’s mission. With a larger population of international students currently housed in individual host family homes, an international dormitory would enhance the high school’s offering to students and parents considering enrollment. Strong retail demand provides an opportunity to further support the development and provide increased amenities and services on campus.
The three-story building offers an enhanced presence for the high school with new signage and height along the commercial corridor.
The 1st floor is outlined by a white accent to host retail signage and draw attention to the new retail tenants. 1st floor and 2nd floor patios incorporate space for outdoor dining for a restaurant tenant and outdoor gathering for students.
Each dorm suite features three double occupancy bedrooms, two full bathrooms and a small living area. The building was designed to be convertible to market rate apartments should the international student demand change. Each floor also contains a resident assistant apartment and a group living area. The design provides opportunity for students to develop community outside of school.
Completion
2020
Square Footage
Services

Enhancing safety and security, learning and capacity, numerous improvements are planned for Cedarburg High School.

The St. Paul Lutheran School project involves the expansion and remodeling of the existing gymnasium totals approximately 9,700 square feet.

GROTH Design Group has worked on numerous projects under the Casa brand, including multiple daycare locations in both Wisconsin and Minnesota.