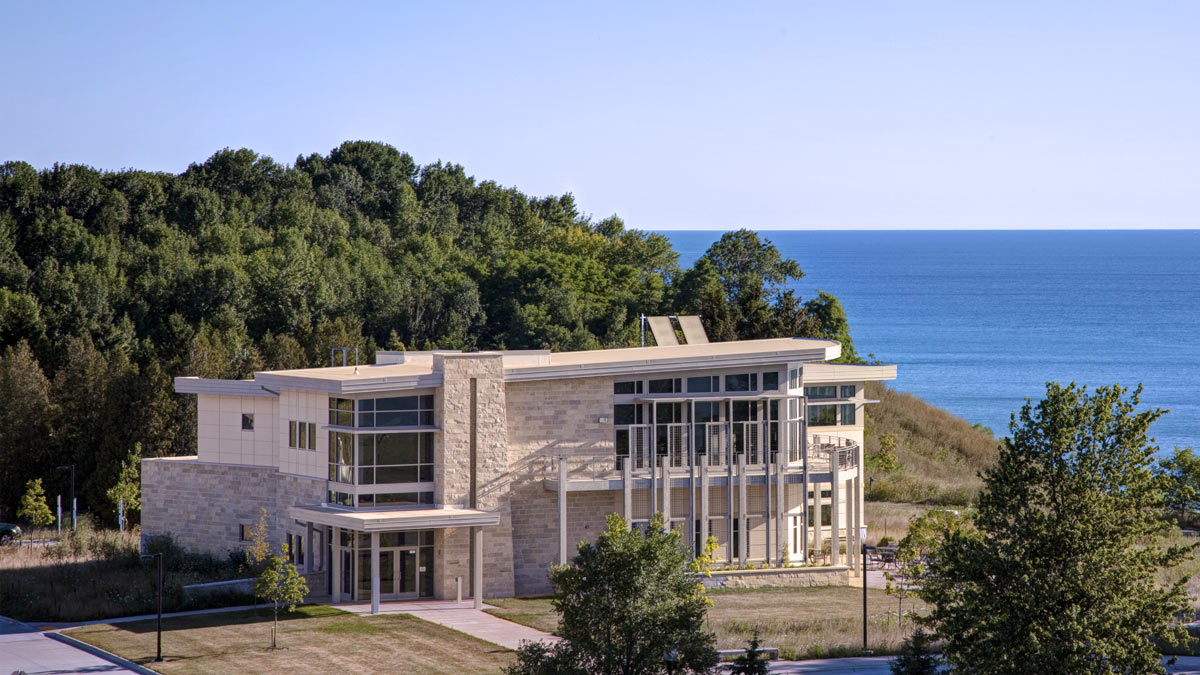
Notre Dame School
This 16,000 square foot school expansion houses a new gymnasium, conference spaces, school library and STEM classrooms.











Scroll
First Immanuel Lutheran Church’s 65-year-old elementary school wing became insufficient for adding more students and facilitating 21st century learning.
GROTH Design Group designed a building addition that includes 14 new classrooms grouped around two age-segregated Learning Streets. The open and flexible Learning Streets provide inviting/day-lit group/collaboration spaces which will also be available for after-school church group usage.
Six offices and a reception area create an office suite which also entails reconfiguring the building’s administrative wing.
21st century elements, such as openable glass classroom walls, flexible furnishings, small-group collaboration spaces are flexible to meet the teacher’s desired education model.
Completion
2020
Square Footage
Services
concept renderings
construction documents
furniture consulting full architecture
interior design
schematic design
AwardS
Patcraft Award

This 16,000 square foot school expansion houses a new gymnasium, conference spaces, school library and STEM classrooms.

Beyond its academic mission, this glassy, four-story facility will be welcoming and community-facing as the university begins to transform its Clybourn St. corridor.

Located immediately adjacent to Lake Michigan’s shores, this building provides a unique and unprecedented site for studying the lake shoreline and the Great Lakes watershed.