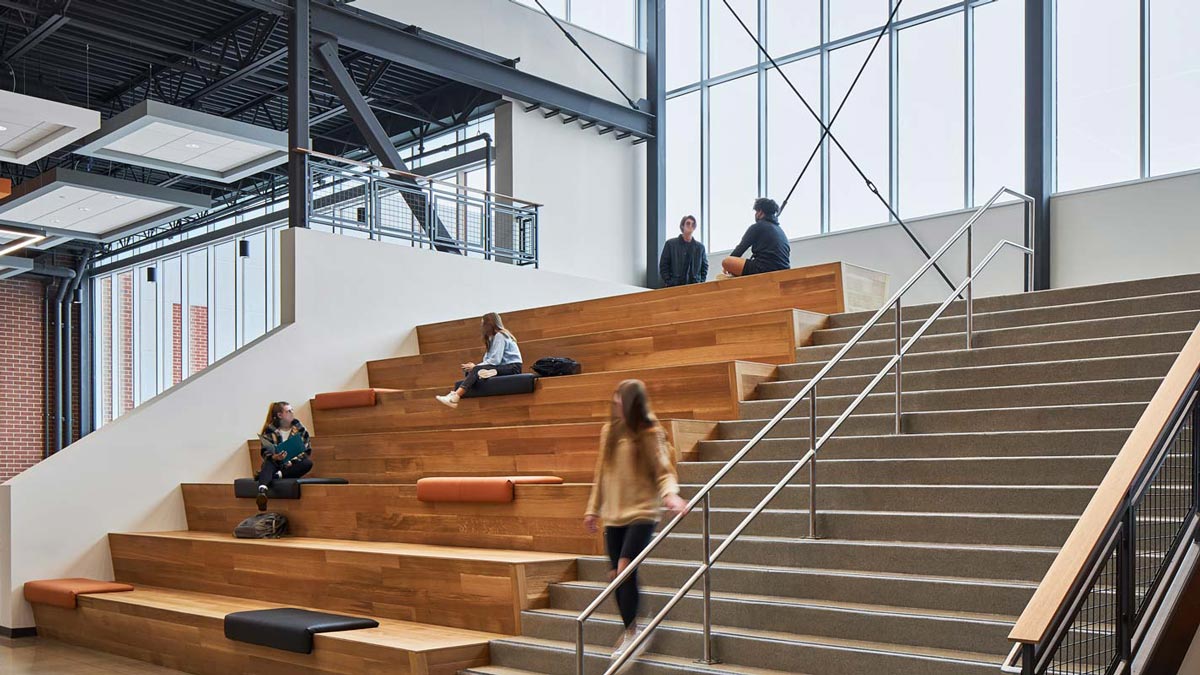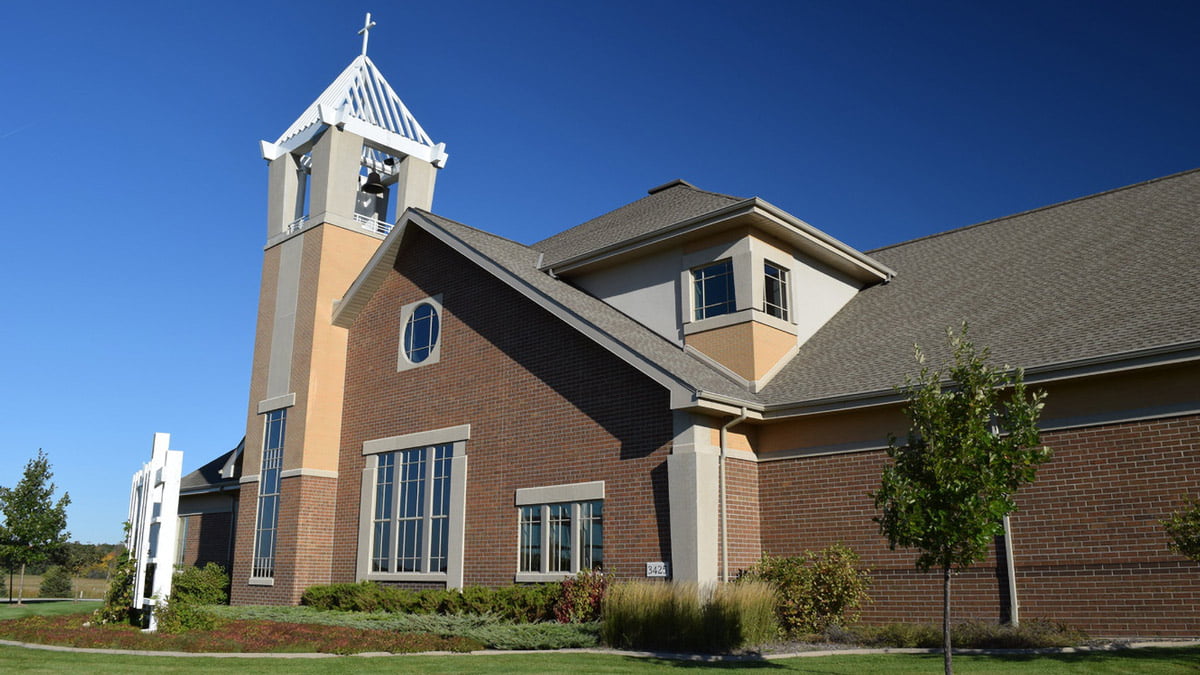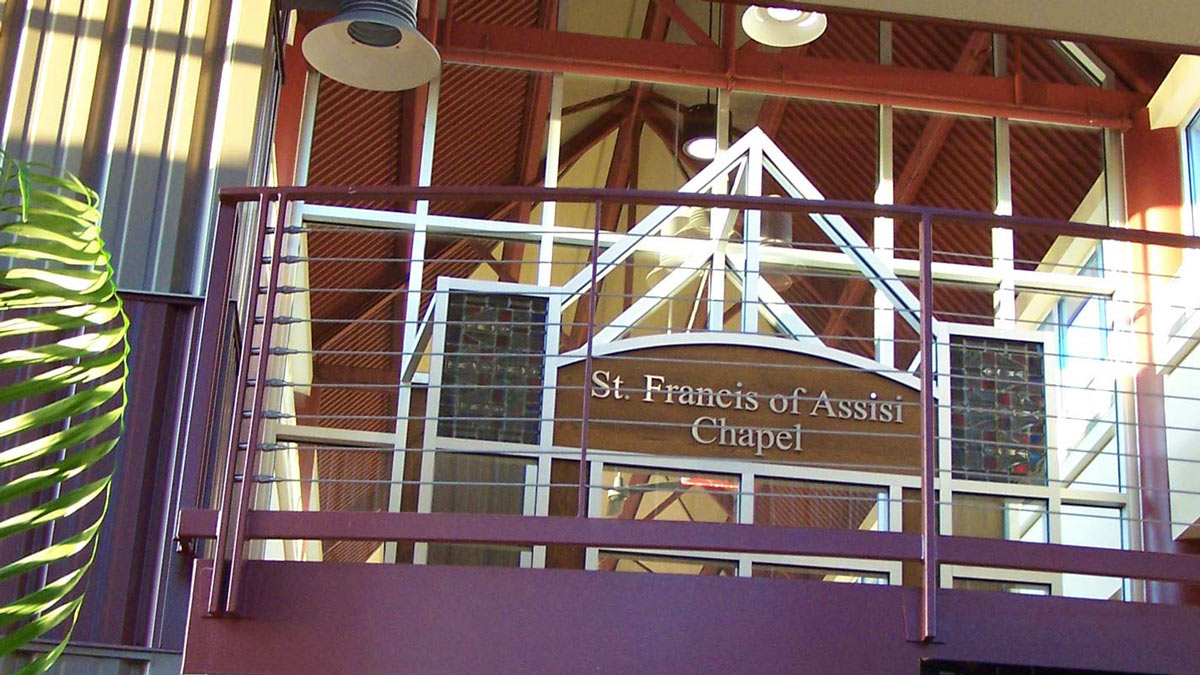
Cedarburg High School
Enhancing safety and security, learning and capacity, numerous improvements are planned for Cedarburg High School.













Scroll
After a comprehensive facility study revealed a need for extensive maintenance and repairs of two buildings on the Notre Dame school campus GROTH Design Group was hired to design a new building that merged both the grade school and middle school into one building.
The new facility is a state-of-the-art three-story building for the Notre Dame School Campus. The school provides classroom space for up to 450 elementary and middle school students.
A glass entry spine welcomes students and community from both the west and east entries to the building. It connects all the major parts of the building including the main entry, cafeteria, gym, elevator and learning stair. The design allows for the building to be open for after school events while restricting access to classrooms and office areas. The learning stair provides an open connection to the two floors of elementary school while also providing a collaboration & informal instruction space.
Completion
2020
Square Footage
87,000
Services
Design Development
Consensus Building
Construction Documents
Furniture Consultation
Full Architecture
Graphics
Interior Design
Master Planning
Programming
Schematic Design
Signage
Site Planning
Space Planning
Wayfinding
AwarDS
ALA
WCREW Impact Award
Daily Reporter Top Project

Enhancing safety and security, learning and capacity, numerous improvements are planned for Cedarburg High School.

The project includes worship space with seating for approximately 1,000, gathering space, fellowship hall, offices, kitchen and basement.

The Cardinal Stritch University chapel accommodates 150 people with natural lighting and the architectural appeal appropriate for a Franciscan chapel.