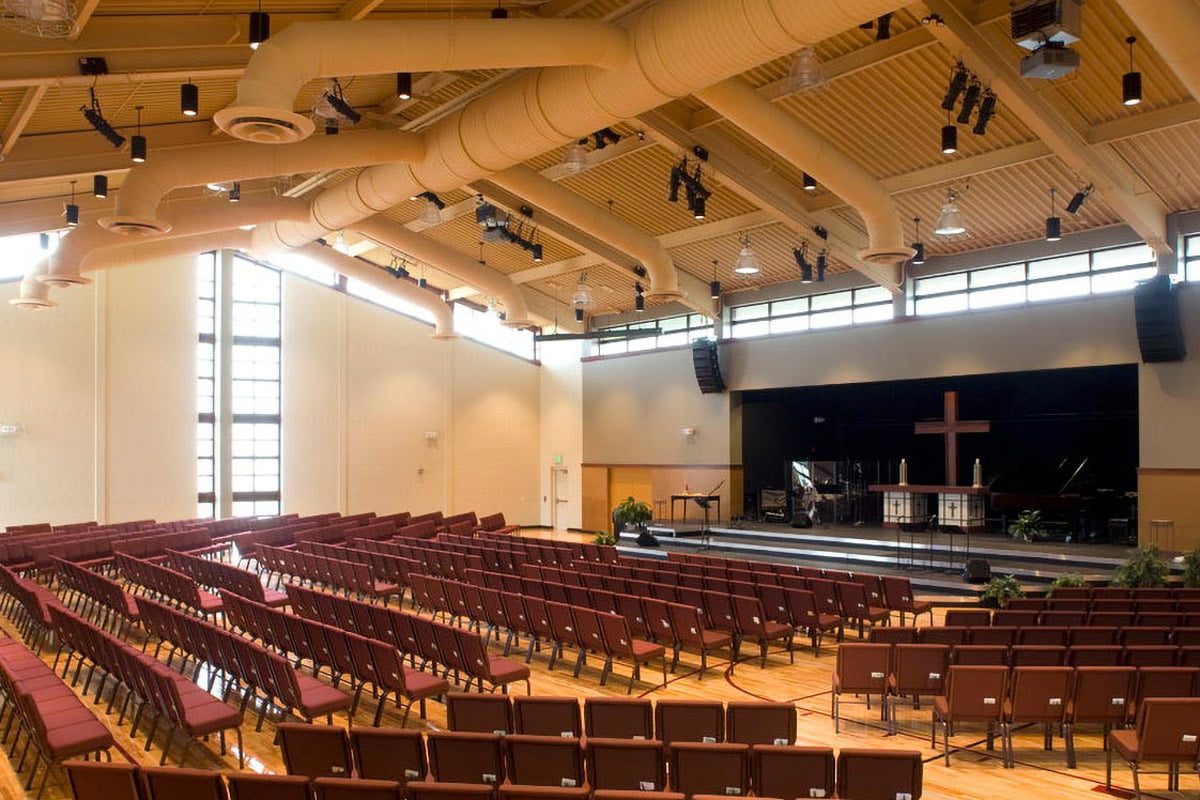WORSHIP SEATING
The ultimate destination of the church experience is the celebration of worship. Thus, the worship space itself must be able to provide a place for everyone wishing to participate.
Design Implications:
Generosity – Present a generous amount of seating. Visitors will feel that the worship area is too full for them when the capacity of the seating exceeds 80%. While members of the church can feel at ease in closer quarters, visitors are less comfortable cozying up to people they don’t know.
Ability – Provide seating to assist varying physical ability, not just wheelchair seating. HC seating for wheelchairs is essential, but there are other physical needs the seating can address. Chairs with arms help people who have difficulty rising. Moveable seating provides additional space for people with walkers or canes.
Variety – Locate accessible seating in multiple areas. Some people with physical challenges like to sit near the front for ease of visibility; others prefer a more inconspicuous location.
Accommodation – Design spaces at the seating periphery with ample room. These areas can address the unique needs of individuals or families in the following ways:
- Providing secluded areas where families can feel more discreet.
- Creating areas where a momentary visitor to the worship can observe without being distracting or where a parent can stand and bounce a child momentarily without needing to leave.
Take into consideration these design elements, and your place of worship will be a warm and inviting place that will enliven current members and retain visitors. It will be a welcoming beacon to those who pass by: beckoning them to enter, encouraging them to linger, empowering them to active participation, sending them renewed back into the world.
Related Article Series
The Hospitable Church I – Presence
The Hospitable Church II – Parking & Entry

