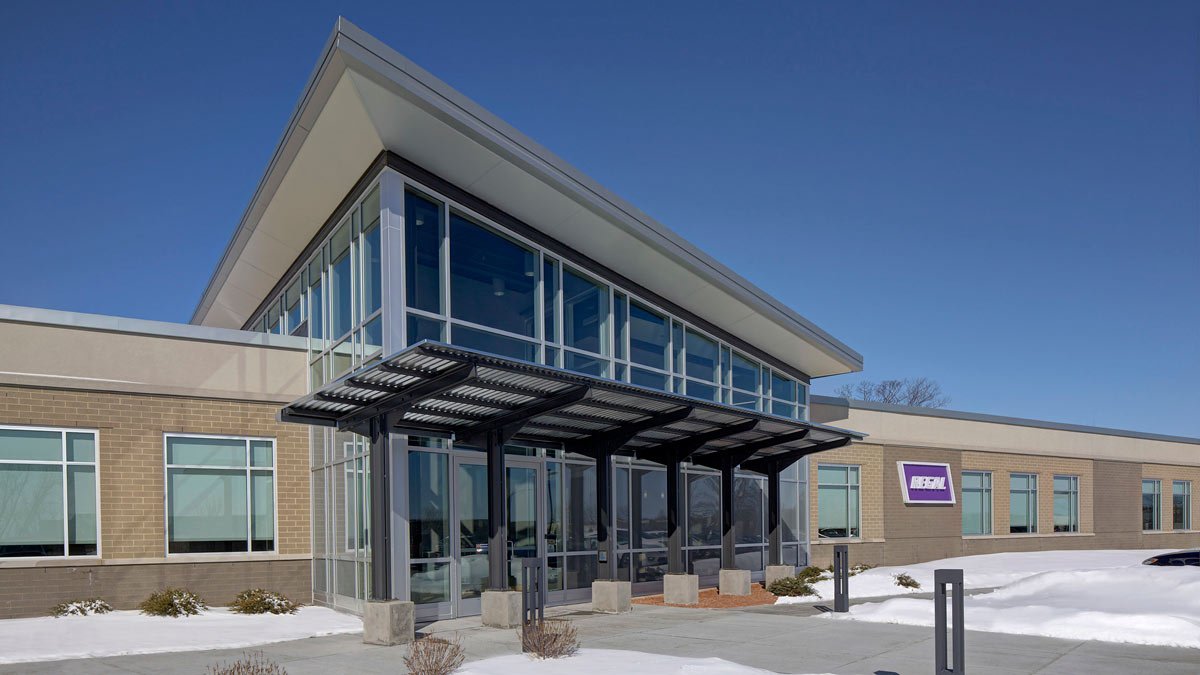
Regal Headquarters
Regal sought to create a new location for their Grafton-based operations, expressing their new corporate brand, while also focusing on sustainability and energy efficiency.
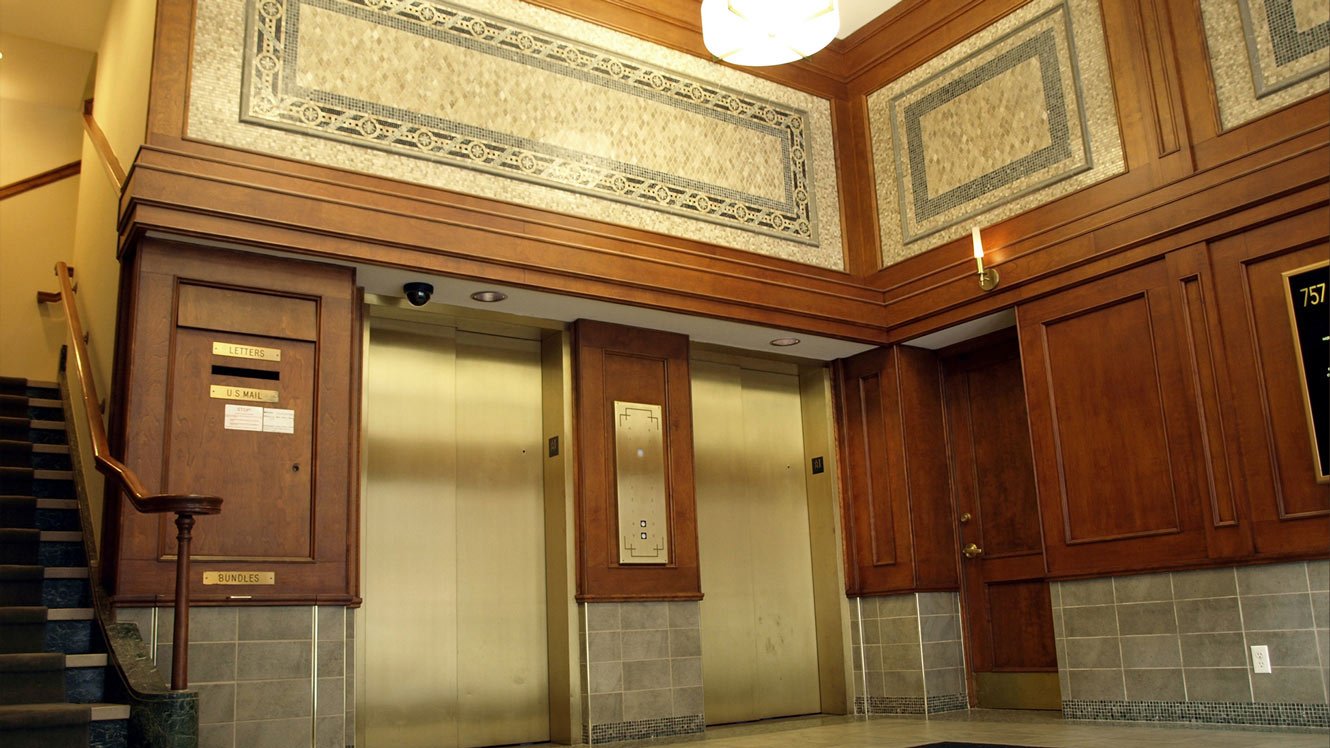
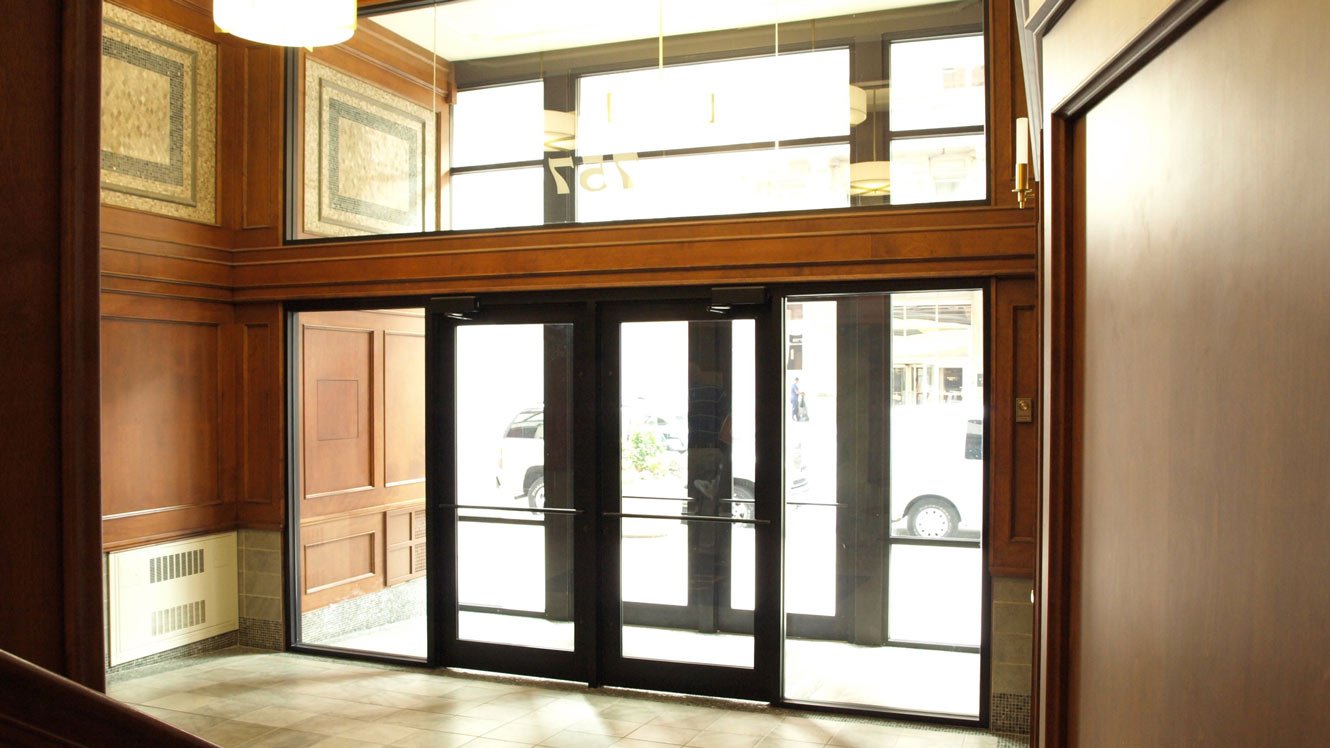
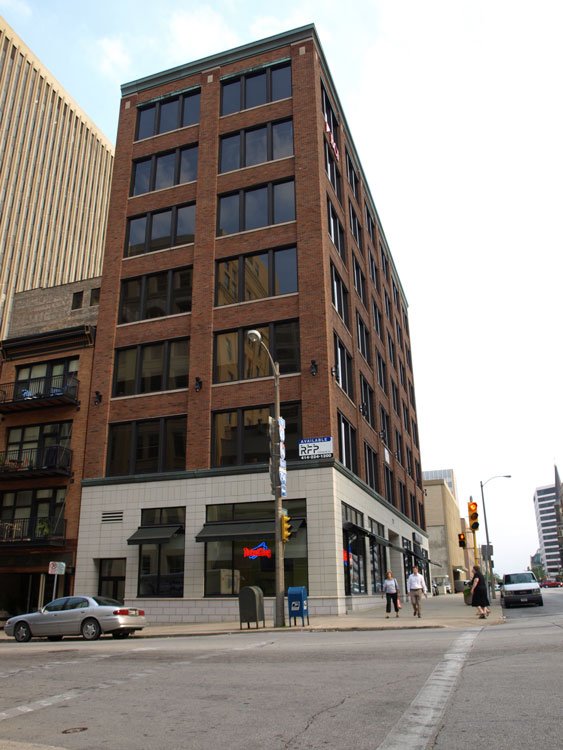
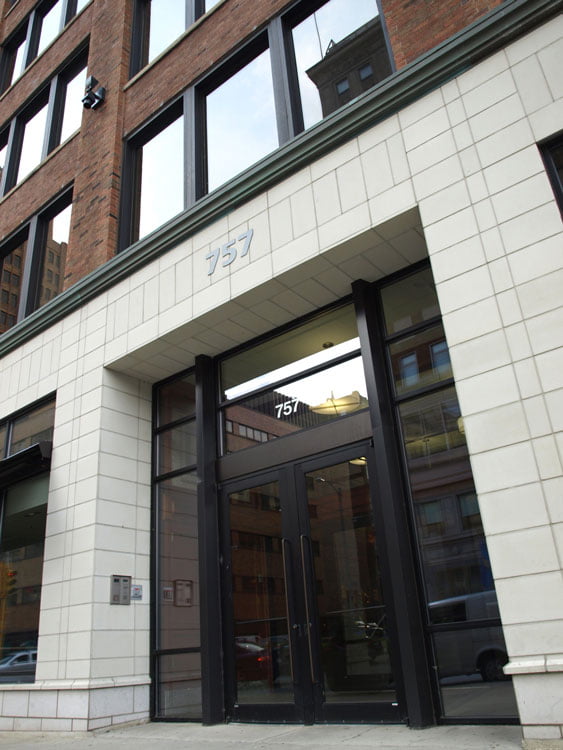
Scroll
The owners of the office building at 757 N. Broadway in downtown Milwaukee desired a facelift for their building to attract tenants and create a recognizable identity for the building. The building featured first floor retail space with 6 floors of office space above.
To better establish the visibility of the first floor retail space and create a better order to the building, the design team introduced a new cladding material, storefront windows and canopies at the first floor, and a cornice was added to the roof line.
A light colored stone cladding was utilized at the base to contrast with the existing deep red brick above. Copper in the detailing at the top of the base and at the cornice of the building further distinguish the building. The entry lobby for the office space was also remodeled, tastefully incorporating new finishes and restoring the lobby to its original grandeur.
Completion
2007
Square Footage
67,200
Services
Historic Preservation
Restoration
Full Architecture
Interior Design
Signage
Wayfinding

Regal sought to create a new location for their Grafton-based operations, expressing their new corporate brand, while also focusing on sustainability and energy efficiency.
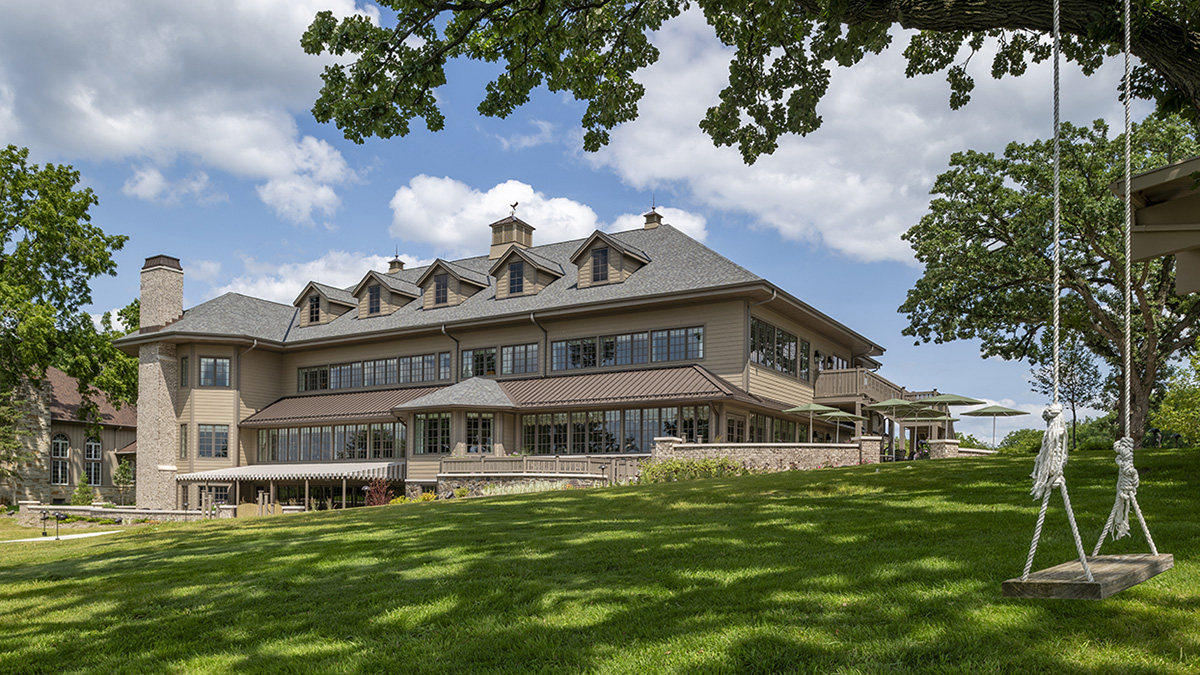
Art of Joy brings together community in a family friendly environment.
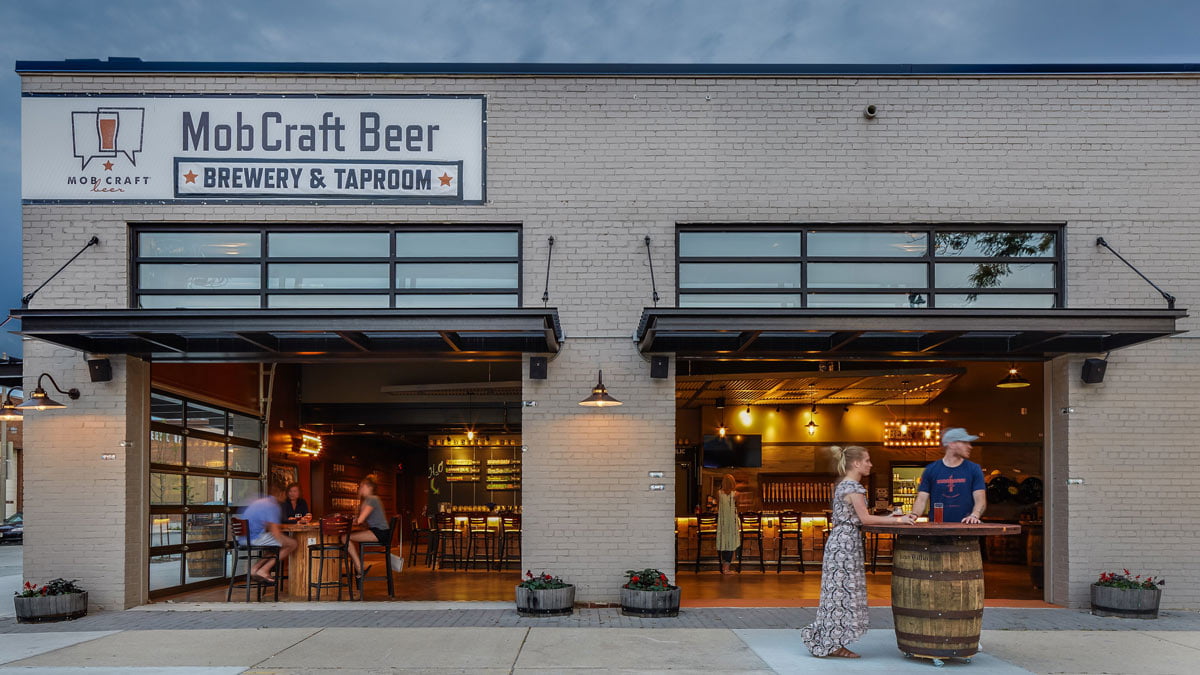
This complete renovation turned a former parking garage into a gateway to the transforming 5th Street streetscape in Milwaukee’s Walker’s Point neighborhood.