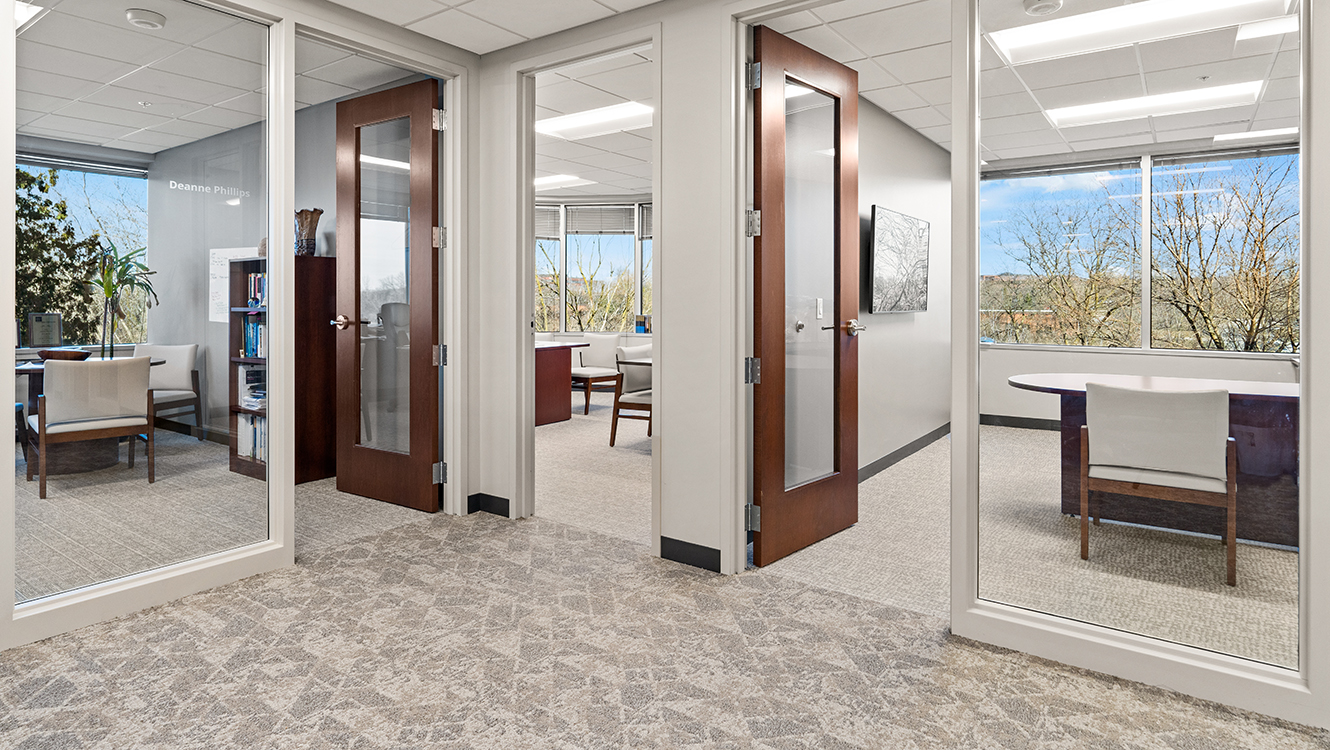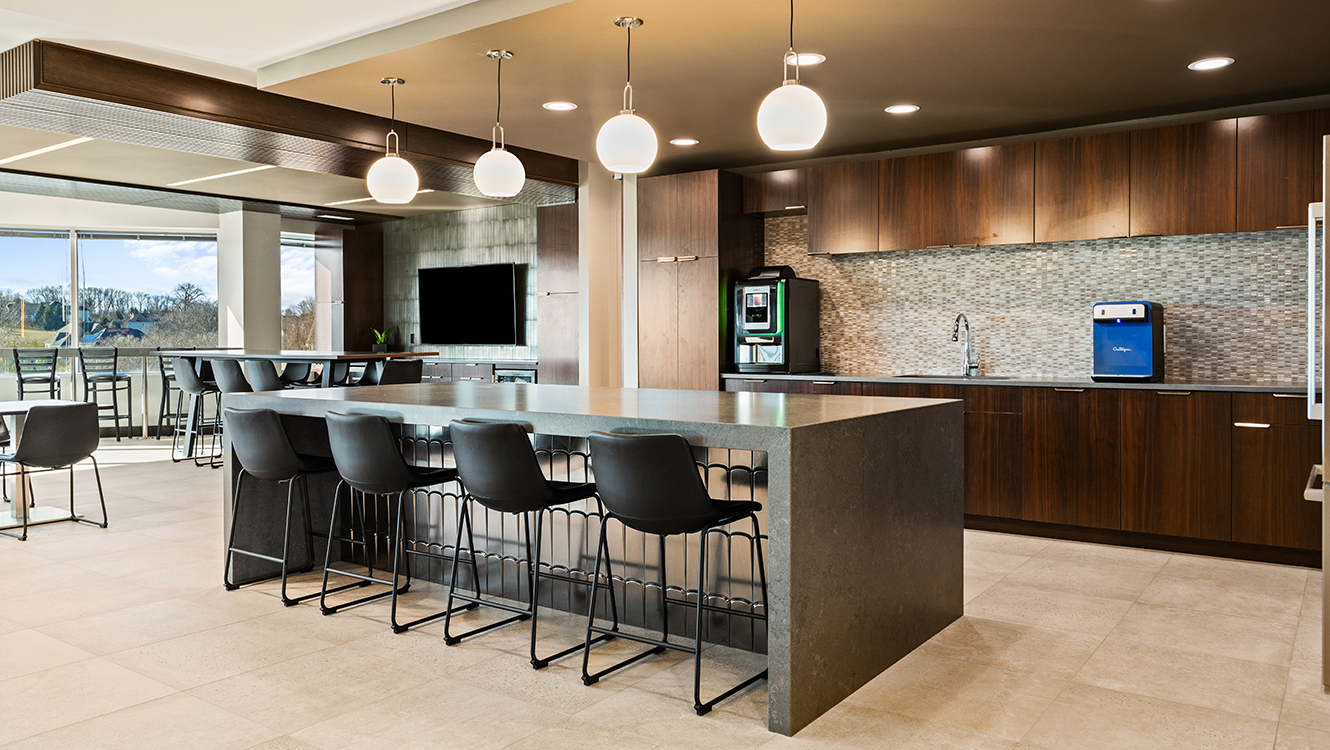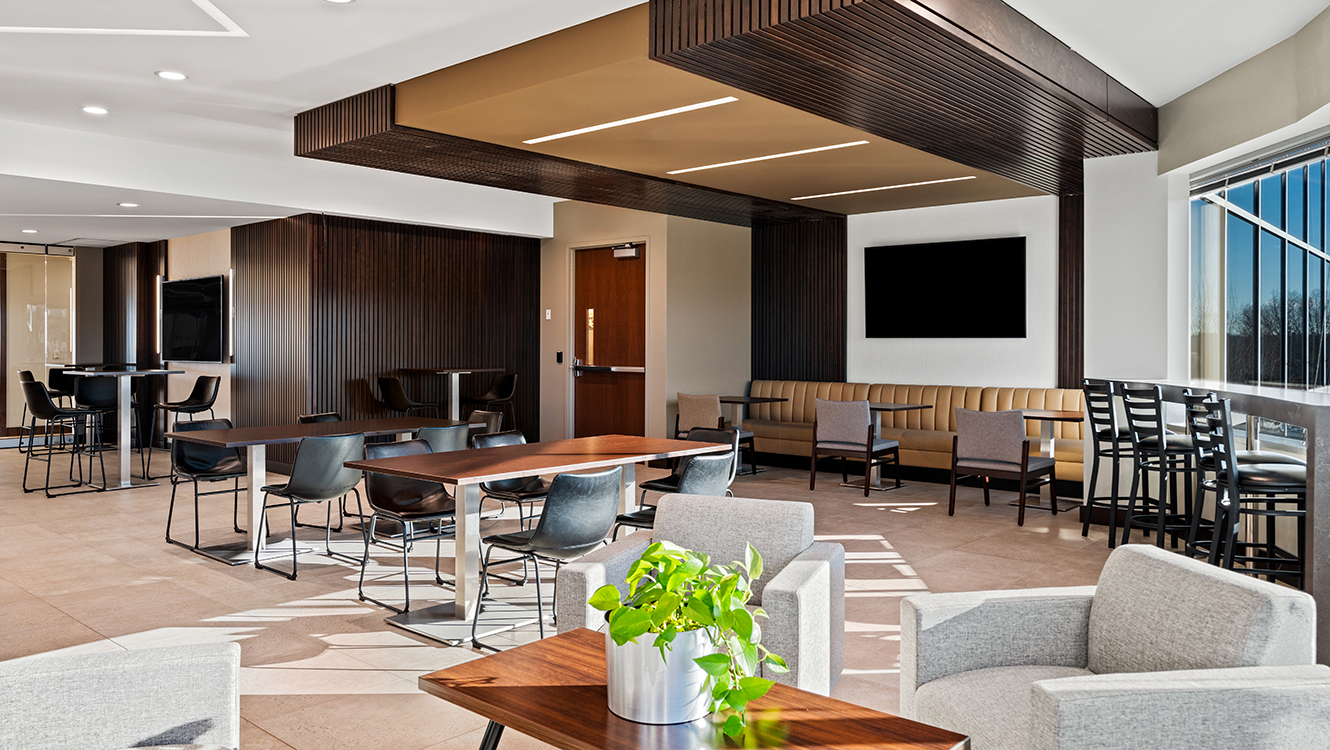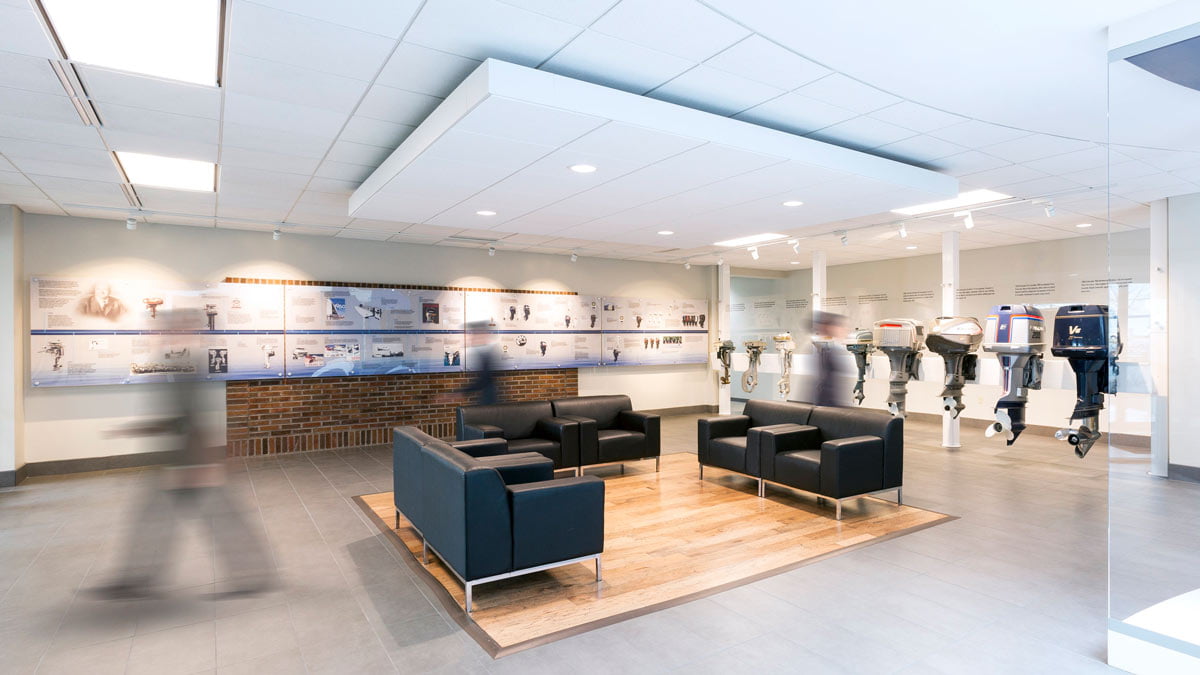
Gentian Financial
The new 1,500 square-foot space boasts an open floor plan, offering a large conference room and event space to host sizable client groups.





Scroll
Scroll
Annex Wealth Management occupies two floors of an existing building. Upon entry, the main lobby prioritizes client experience with comfortable seating, refreshment stations, and a direct visual line into the radio room. Visibility of the radio room from the reception is a reminder to visitors of their presence in the radio program community. The 2nd floor includes public restrooms, a wellness space, and an updated breakroom. This space also offers a variety of open office workstations, numerous private offices, conference rooms, and a handful of focus rooms to promote privacy and comfort.
The internal use of open office space on both floors matches the aesthetic of the client-facing spaces, as does the continuously tailored palette. A café and bar encourage gathering and staff camaraderie. The use of mixed wood tones, accented ceilings to define spaces, a variety of furniture and textiles, and a punchy backsplash tile, create a café hotspot used by clients and staff alike.
Completion
2024
Square Footage
40,000
Services
Space Planning
Interior Design
Programing
Schematic Design
Conceptual Design
Construction Administration
Full Architecture
Branding

The new 1,500 square-foot space boasts an open floor plan, offering a large conference room and event space to host sizable client groups.

GROTH Design Group assisted with interior alterations to an existing 61,710 total square foot, 2-story office building.

Johnson Controls sought to update and relocate six of their existing labs together to allow potential and current customers an opportunity to tour, view and better understand their Lab processes.