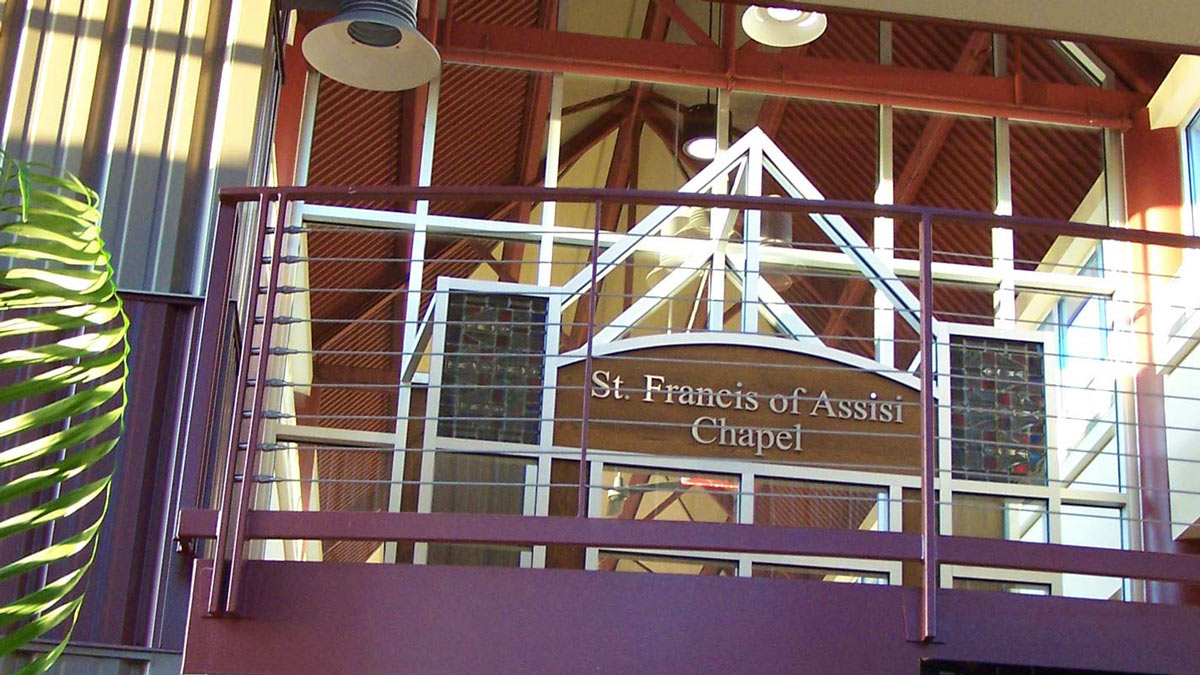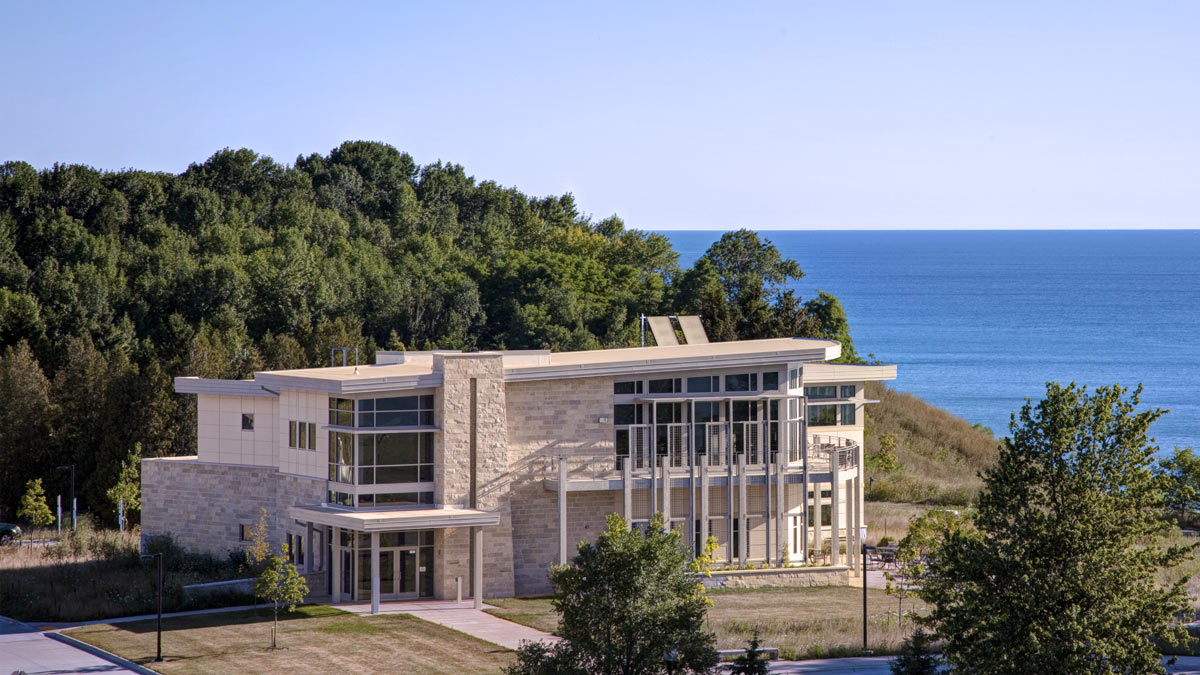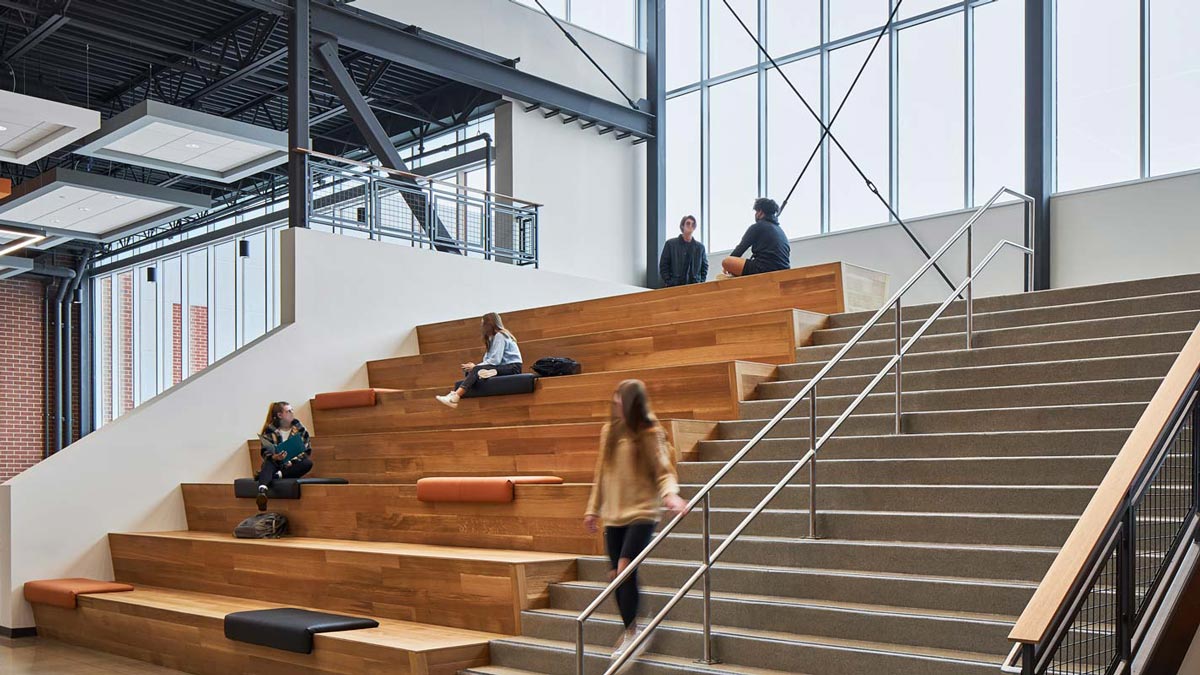
Cardinal Stritch University Chapel
The Cardinal Stritch University chapel accommodates 150 people with natural lighting and the architectural appeal appropriate for a Franciscan chapel.




Scroll
On a site bound by existing athletic fields and an endangered snake habitat, extensive planning was needed to optimize building size and configuration for immediate and anticipated future needs. A two-phase approach was undertaken and extensive coordination of building MEP systems was planned to ensure the best value for both phases of construction and to ensure that all aspects of the building would support the Owner’s focus on quality spaces to enhance the educational environment.
Patriots Hall was an expansion for the Brookfield Academy campus. The high school’s expansion was designed to be the visual center of the campus and to incorporate a palette of materials and forms unifying the variety of existing building styles while also conforming to the strict design regulations of the City of Brookfield.
The new facility provides an academic wing wrapped around a day-lit two-story library, science labs, and flexible classroom configurations. Other building wings house the art department and a performing arts studio.
A prominent entry tower welcomes building users into a lobby with skylight and open stairway and a dedicated student locker bank.
The two-station gymnasium is served by a variety of locker rooms and storage areas, and has direct connection to the cafeteria/commons which opens onto the landscaped patio at the main entrance.
GROTH Design Group continues to partner with Brookfield Academy on additional projects as their school grows and expands.
Completion
2010
Square Footage
111,450
Services
AwardS
Midwest Construction Best of 2010

The Cardinal Stritch University chapel accommodates 150 people with natural lighting and the architectural appeal appropriate for a Franciscan chapel.

Located immediately adjacent to Lake Michigan’s shores, this building provides a unique and unprecedented site for studying the lake shoreline and the Great Lakes watershed.

Enhancing safety and security, learning and capacity, numerous improvements are planned for Cedarburg High School.