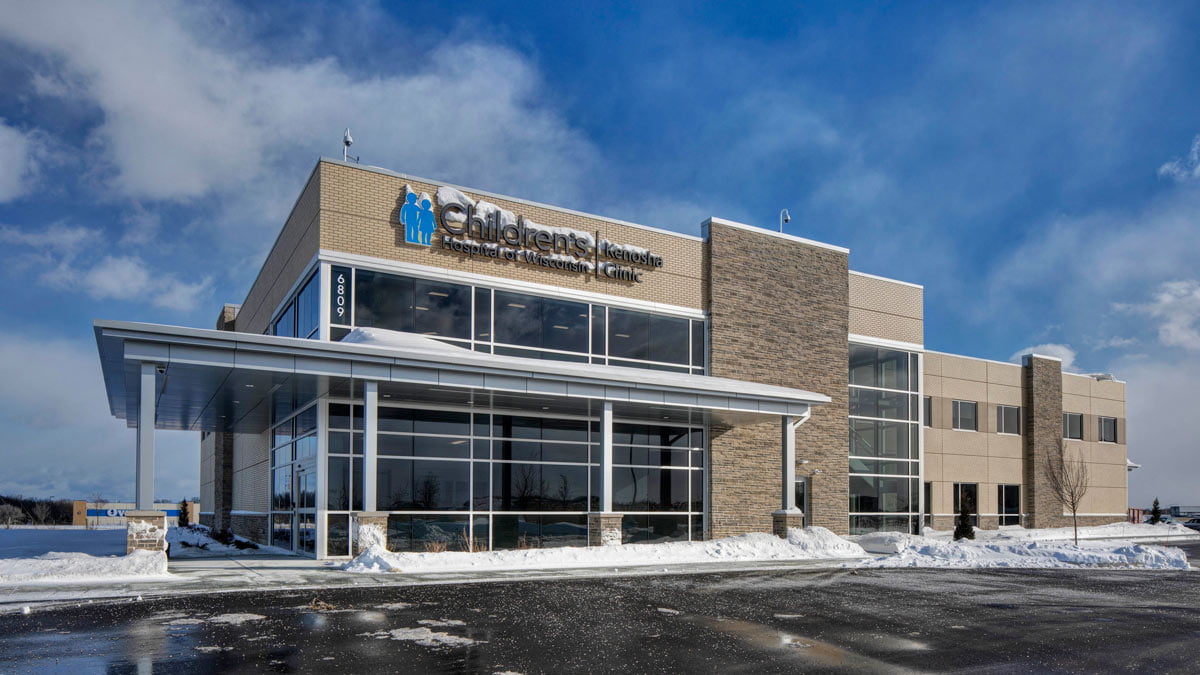
Children’s Wisconsin – Kenosha Clinic
The Children’s Wisconsin Kenosha Clinic is a consolidation of two Kenosha-area primary care clinics, a children’s advocacy center, and a specialty care clinic.
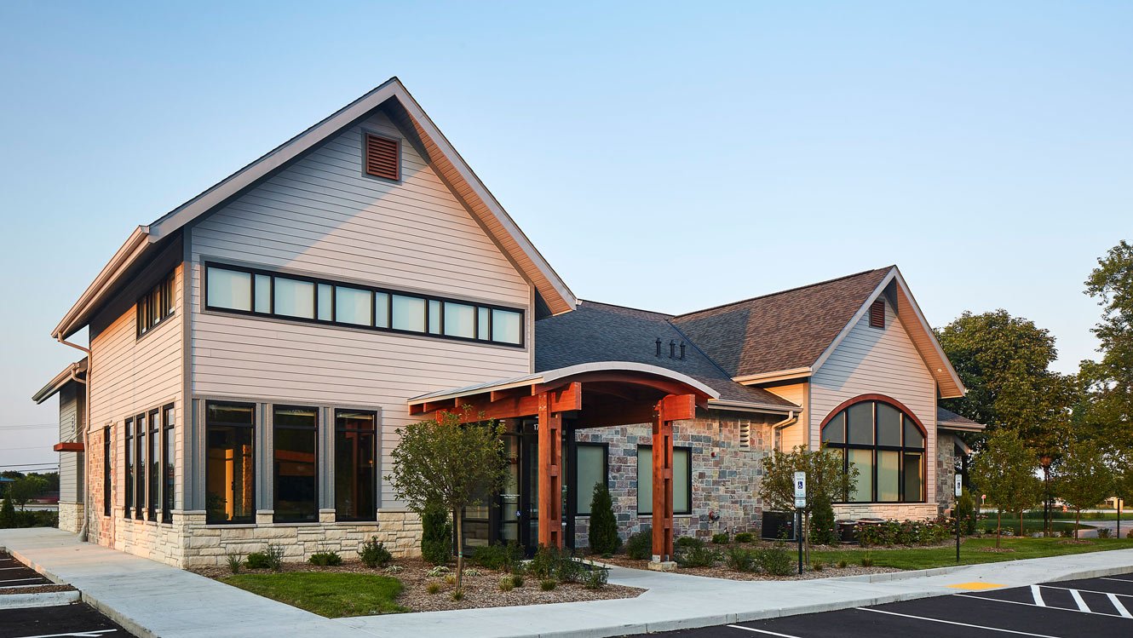
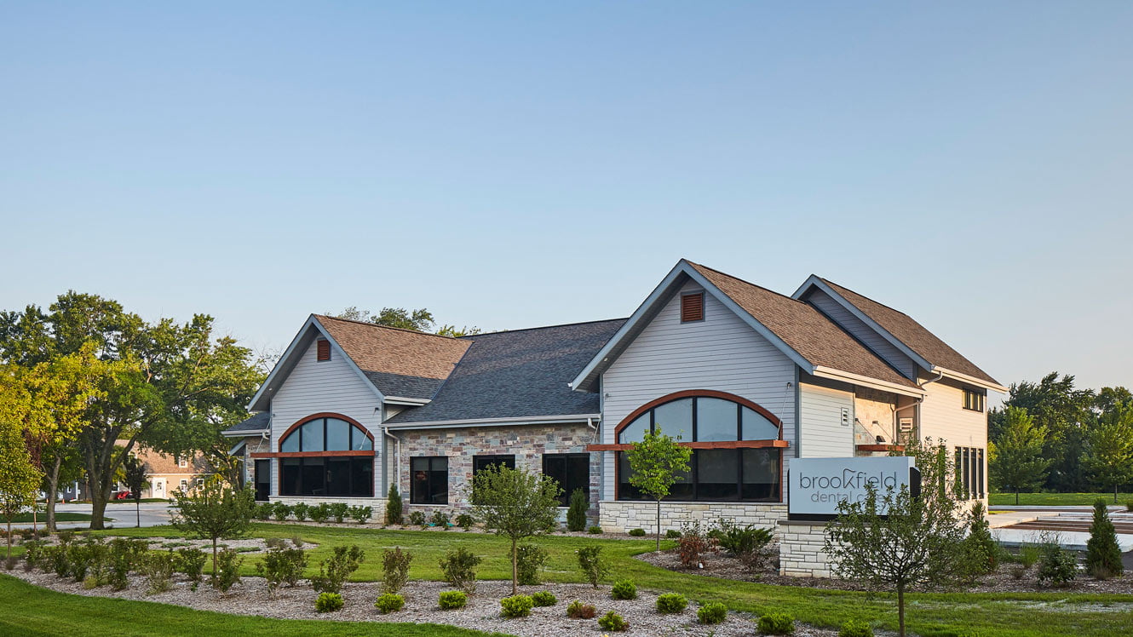
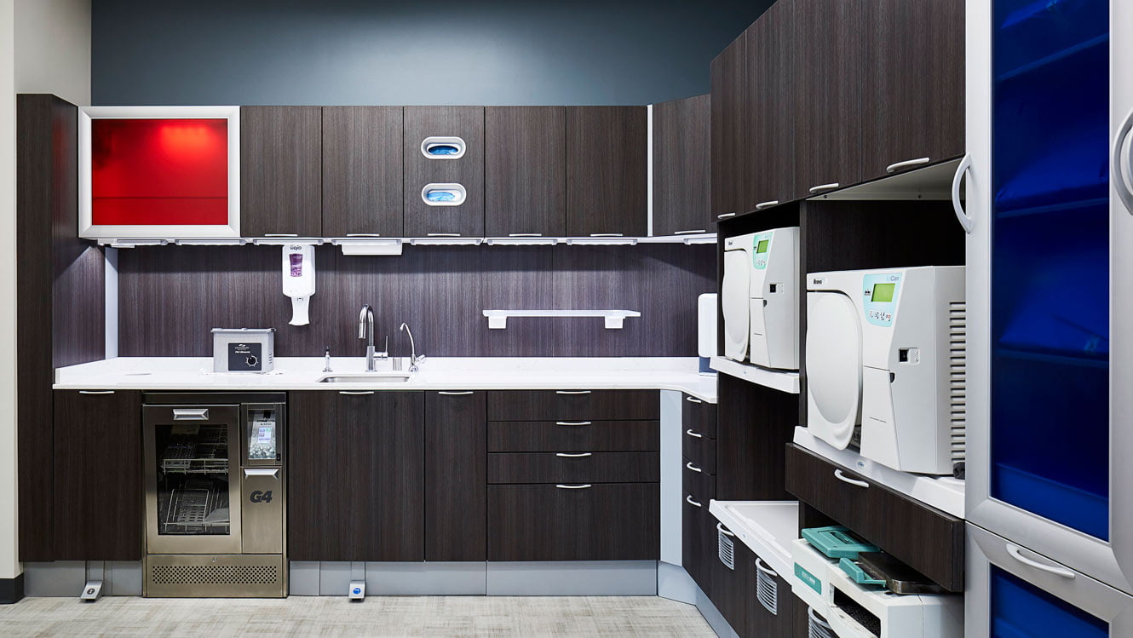
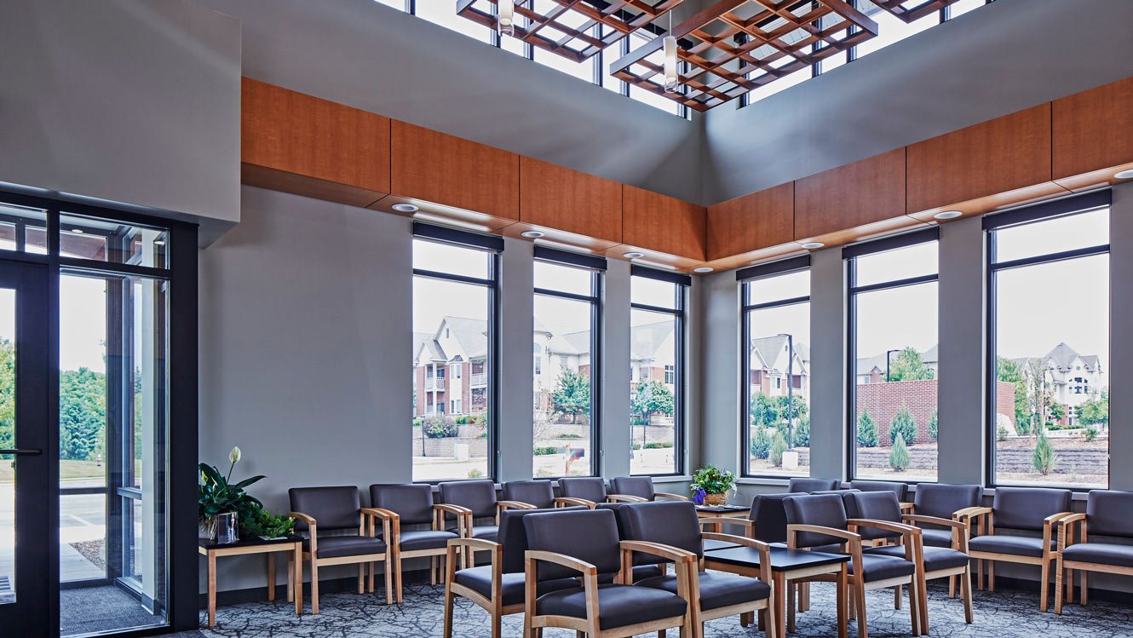
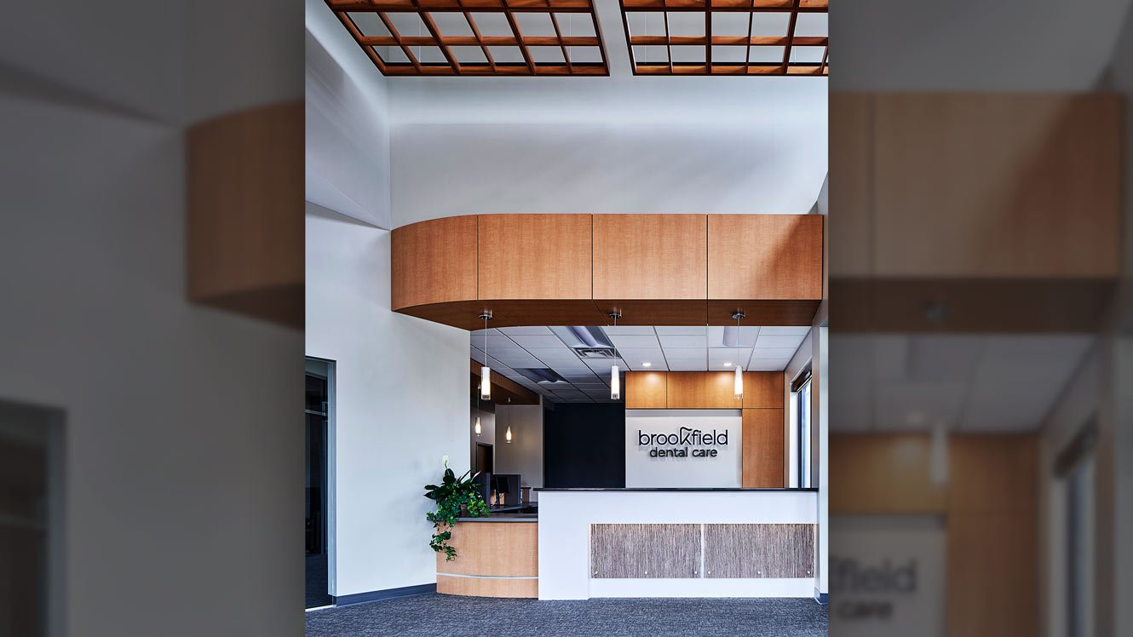
Scroll
Brookfield Dental Care is 5,900-square-foot clinic located on the north side of Capitol Drive in Brookfield. The clinic includes a warm and inviting lobby/waiting area, 10 operatory/hygiene rooms (each with views to the outdoors), lab space and office and support spaces.
The exterior design fits into the suburban context of the business park where it is located.
Completion
2017
Square Footage
5,900
Services
conceptual design
space programming
full architecure
site planning
interior design

The Children’s Wisconsin Kenosha Clinic is a consolidation of two Kenosha-area primary care clinics, a children’s advocacy center, and a specialty care clinic.
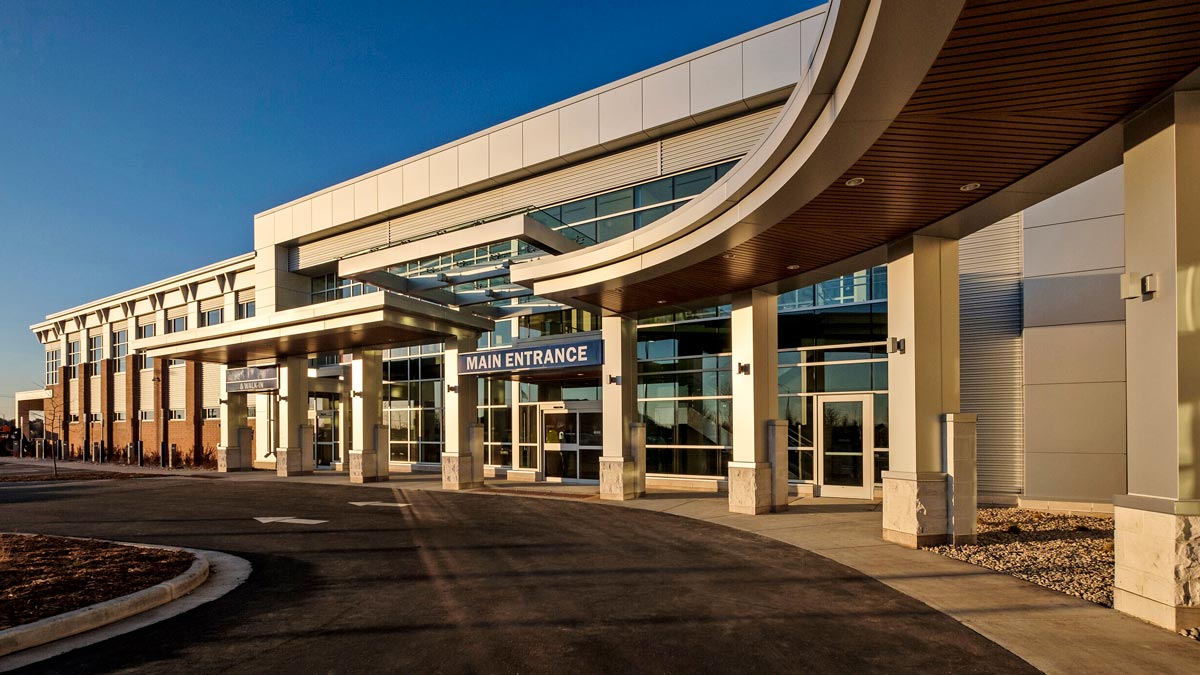
The Super Clinic project is an expansion of an existing two-story, 34,700 FS medical clinic with a new, two story 40,000 SF facility.
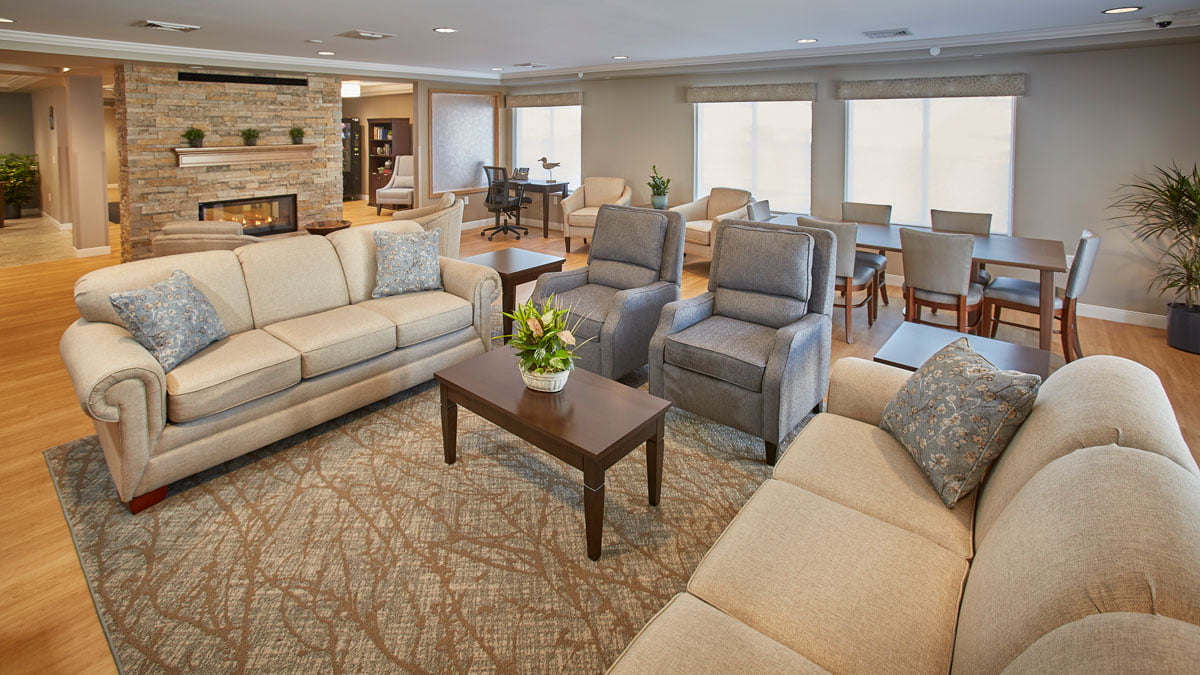
The Family House includes 10 bedrooms, each with private bathrooms, and shared spaces such as a spacious kitchen and a well furnished living room and dining area.