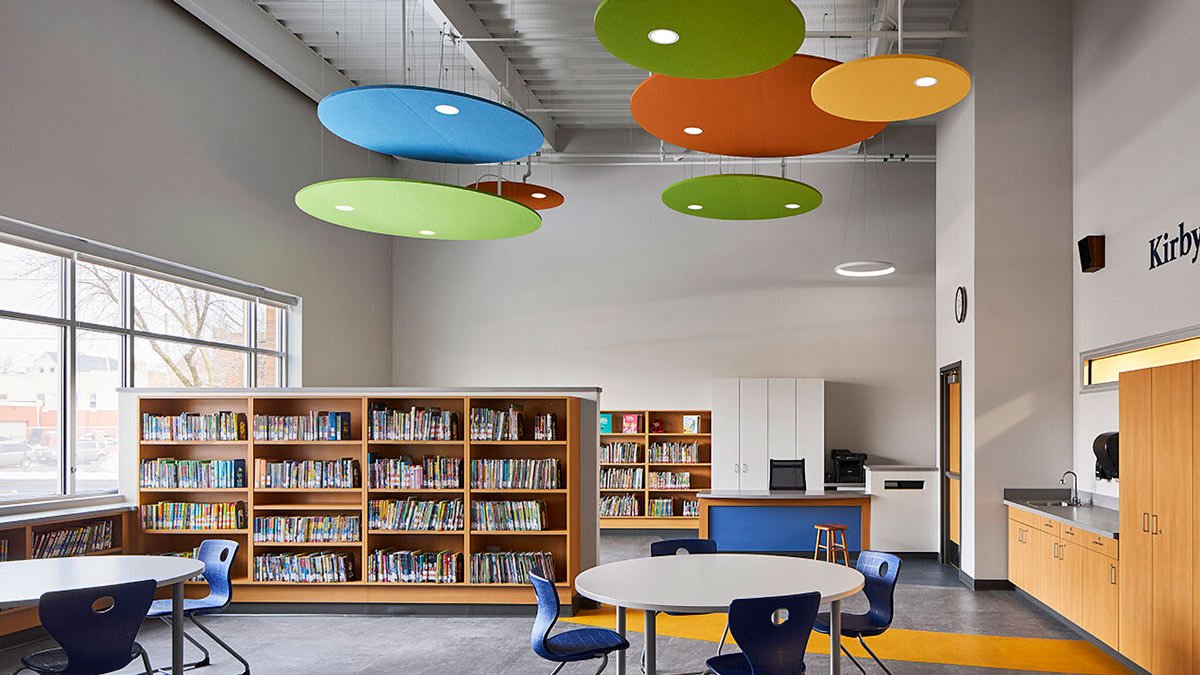
Notre Dame School
This 16,000 square foot school expansion houses a new gymnasium, conference spaces, school library and STEM classrooms.
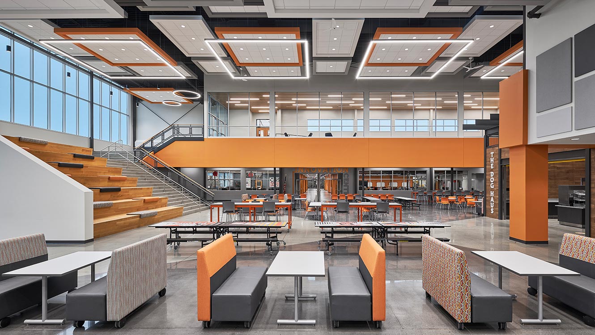
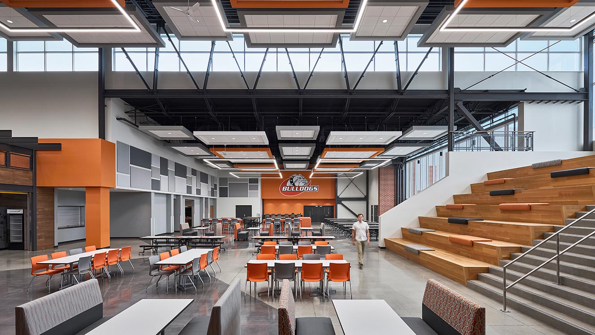
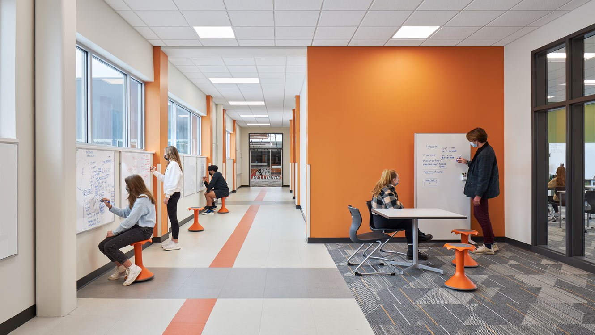
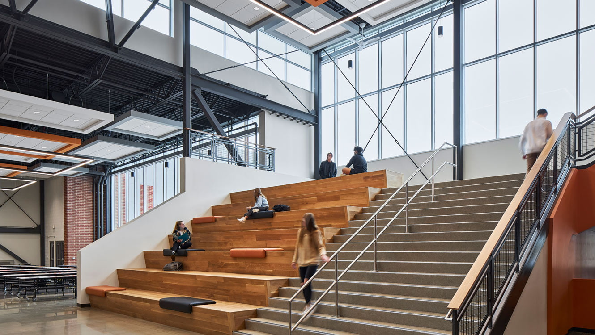
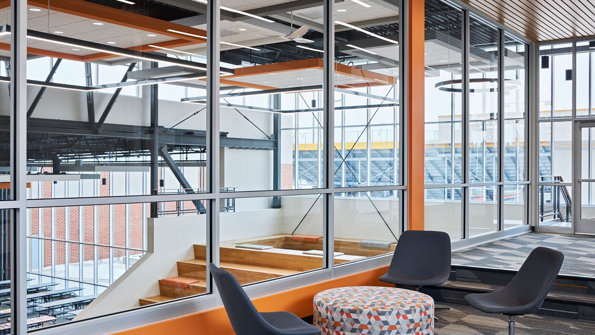
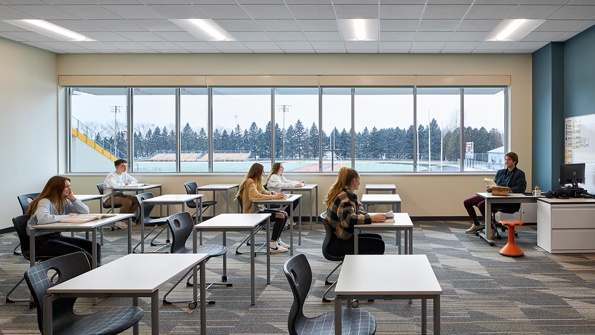
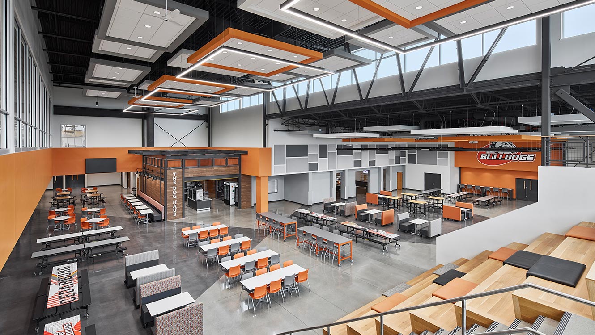
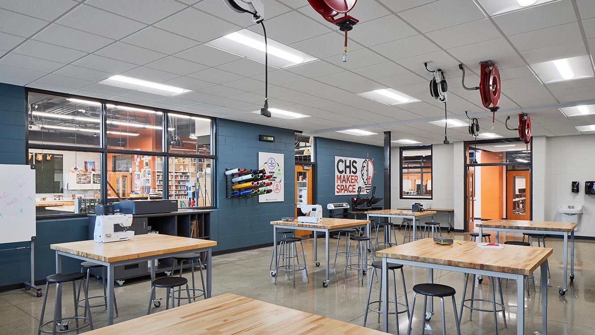
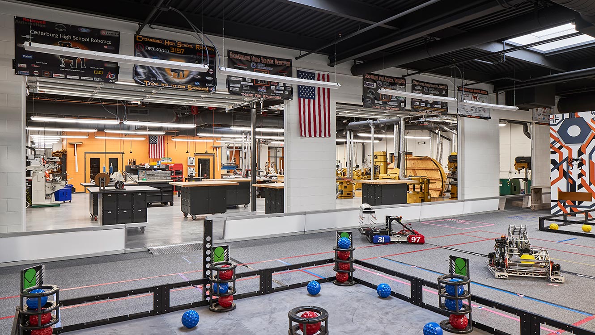
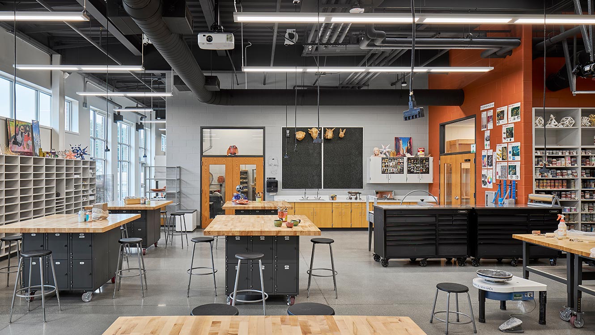
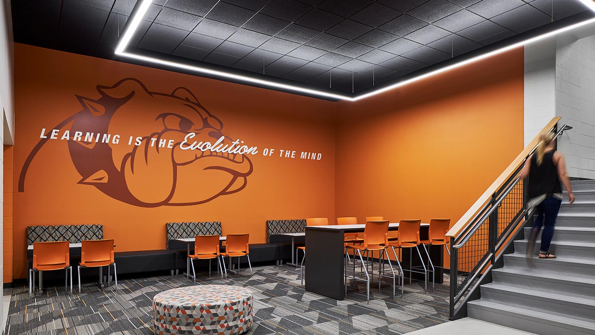
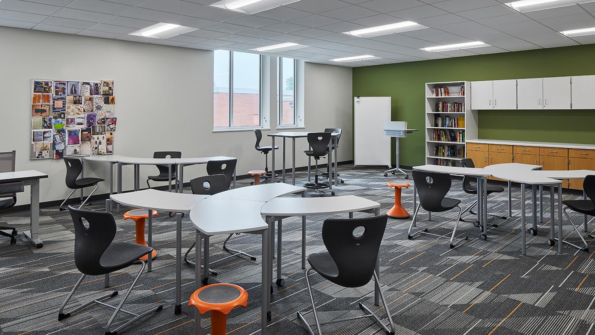
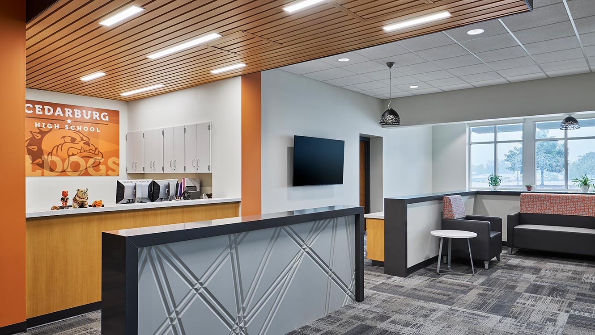
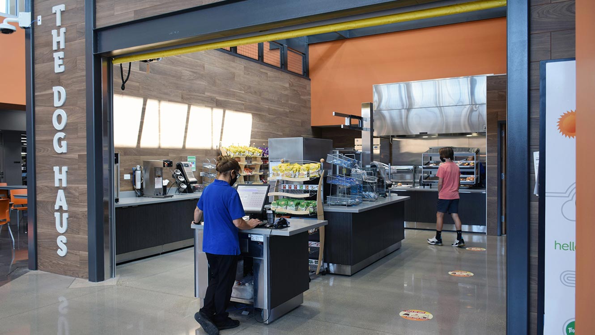
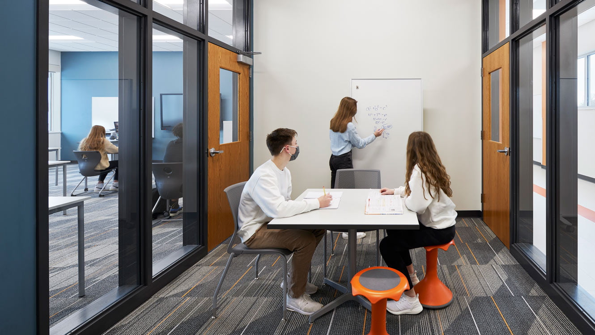
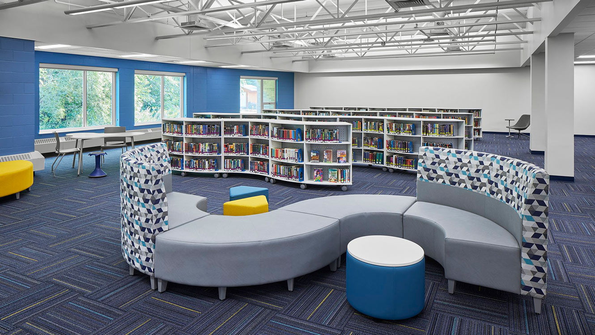
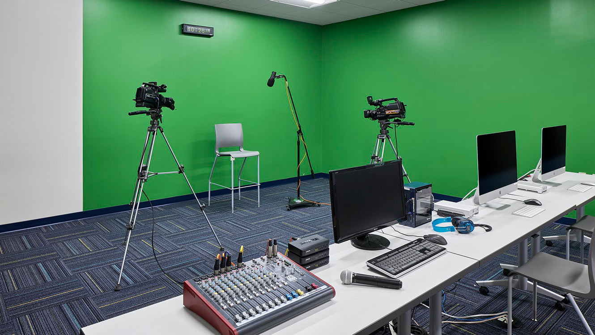
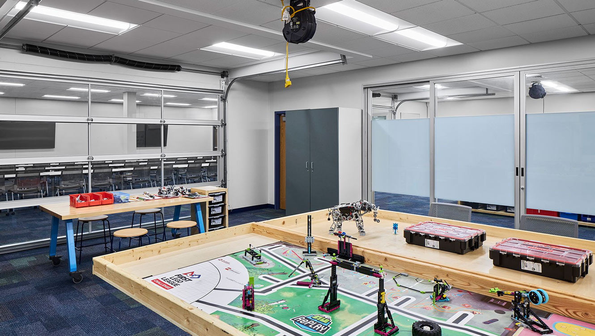
Scroll
Cedarburg High School currently uses two separate spaces divided by a kitchen as their cafeteria. Aside from the inherent difficulties of maintaining and supervising two spaces, neither of these rooms, separate or combined, can comfortably accommodate the volume of students currently enrolled.
The new cafeteria design relocates the kitchen and expands on the area currently utilized for cafeteria. In addition to the new kitchen and cafeteria, a new entry atrium was designed as a more student-oriented entrance which is adjacent to the student parking lot.
While the design takes subtle cues from other elements of the existing school, it will stand out as an innovative and exciting setting for students and visitors.
Completion
2021
Square Footage
19,000
Branding
Design Development
Consensus Building
Construction Documents
Furniture Consultation
Full Architecture
Graphics
Interior Design
Master Planning
Programming
Schematic Design
Signage
Site Planning
Space Planning
Wayfinding

This 16,000 square foot school expansion houses a new gymnasium, conference spaces, school library and STEM classrooms.
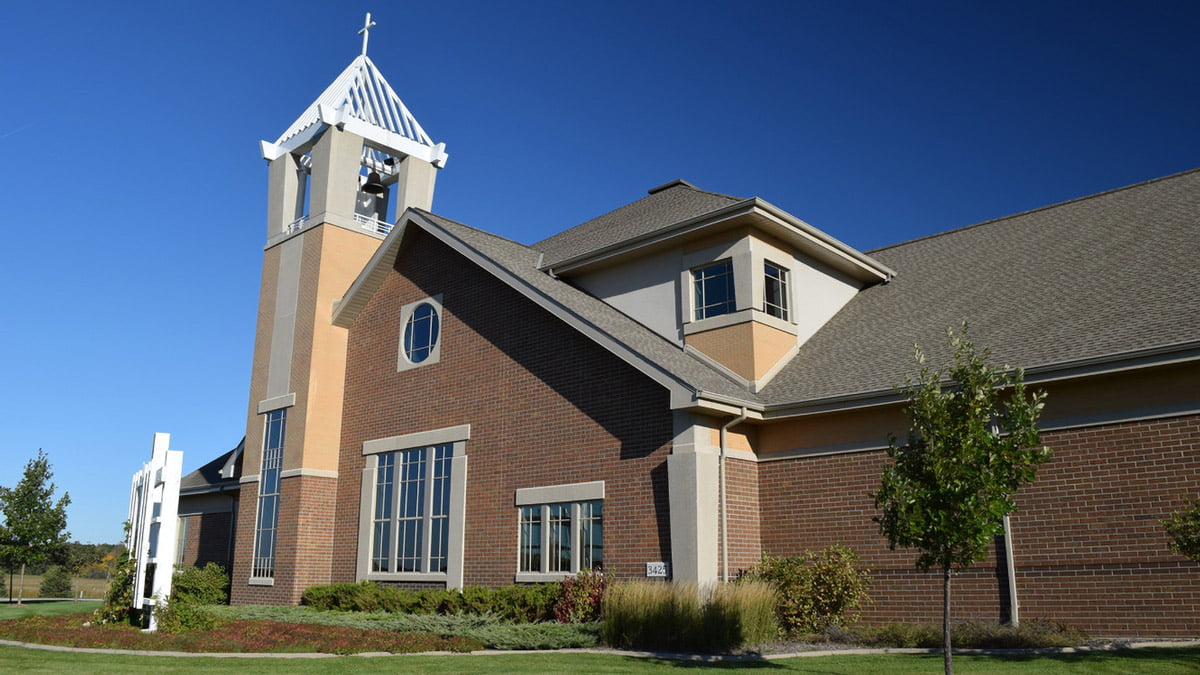
The project includes worship space with seating for approximately 1,000, gathering space, fellowship hall, offices, kitchen and basement.
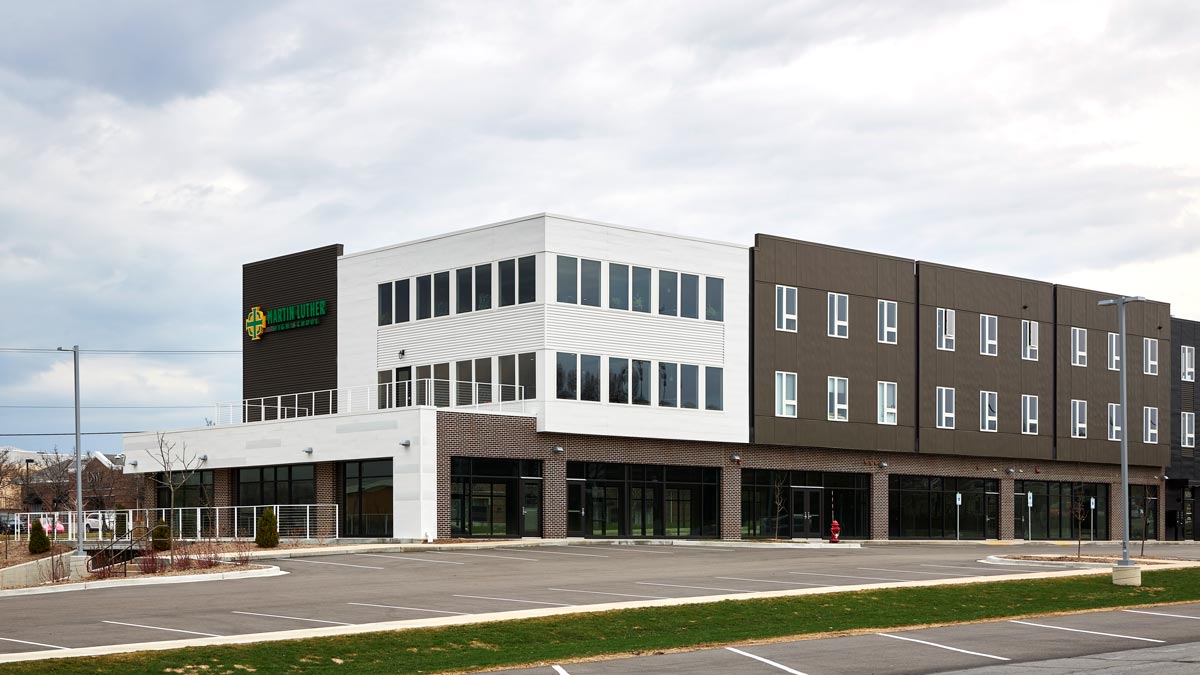
Vacant land on busy commercial corridor presented an opportunity to develop a building that could impact the high school’s mission.