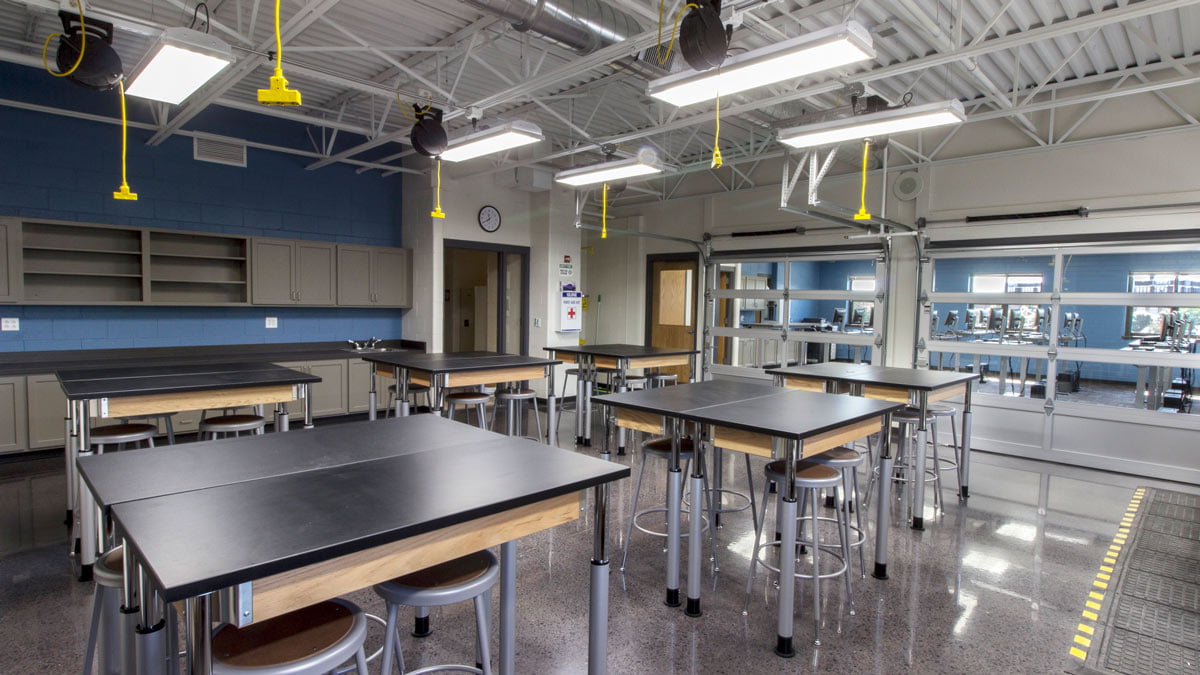
St. Lucas Lutheran School STEM Lab
This project creates a middle school STEM Lab which can be subdivided with glass overhead garage doors into a work area and a computer lab that can also serve as a regular classroom.
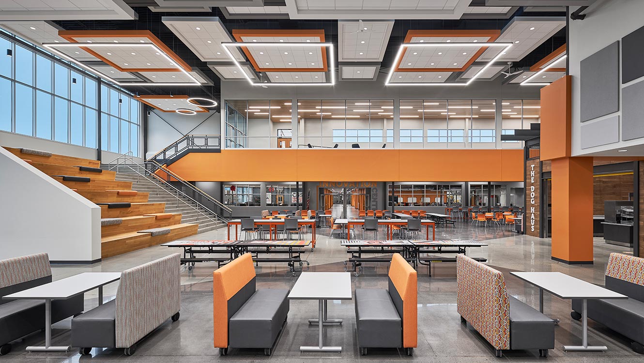
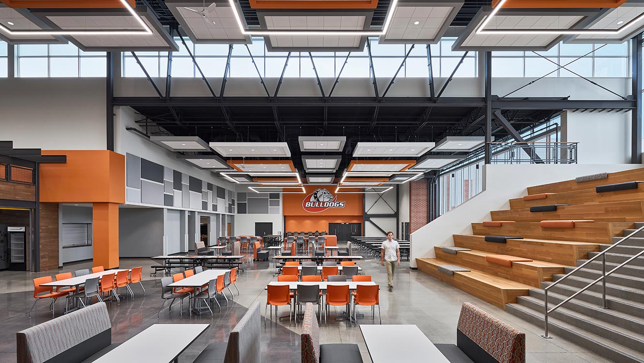
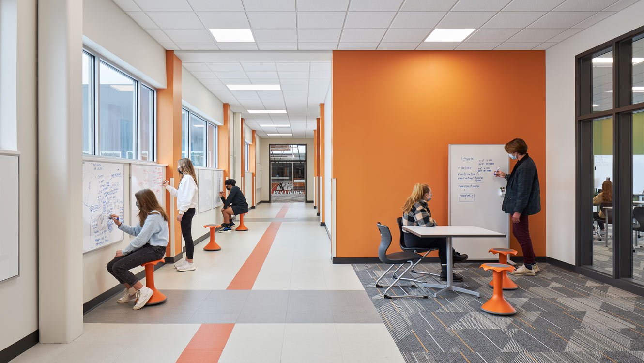
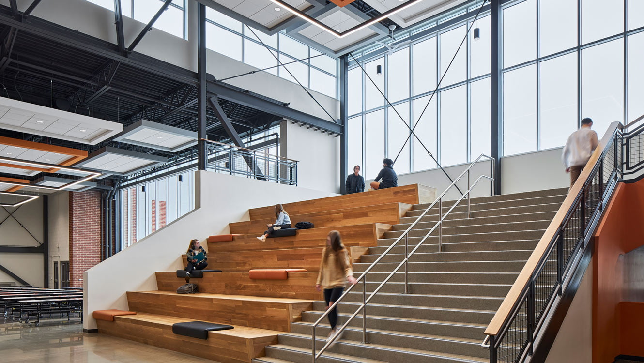
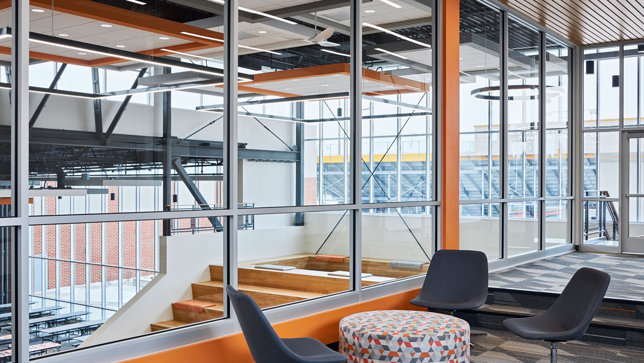
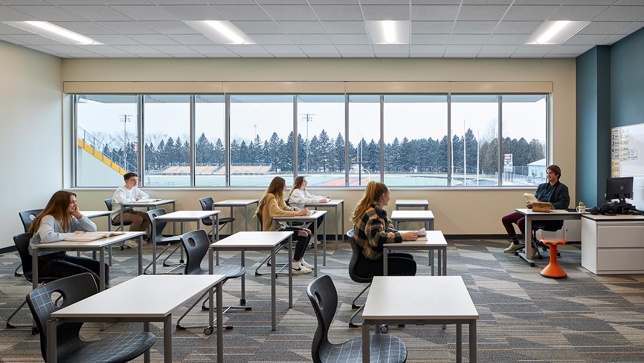
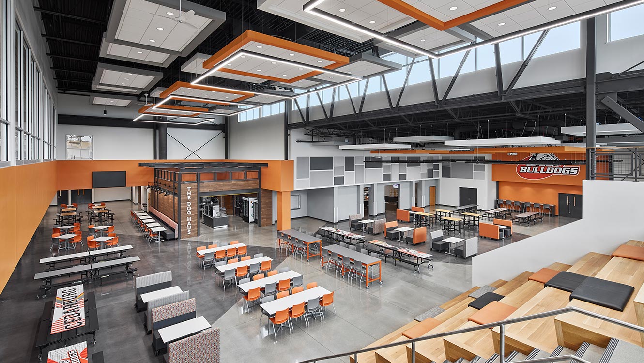
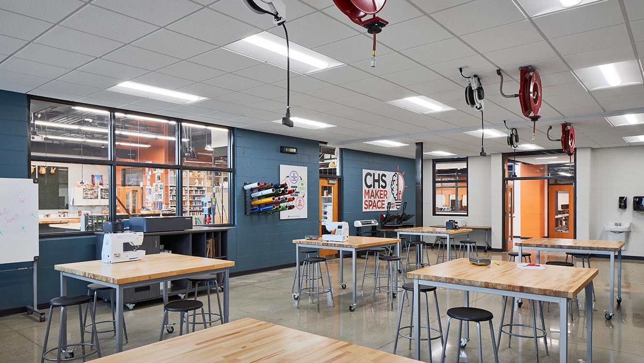
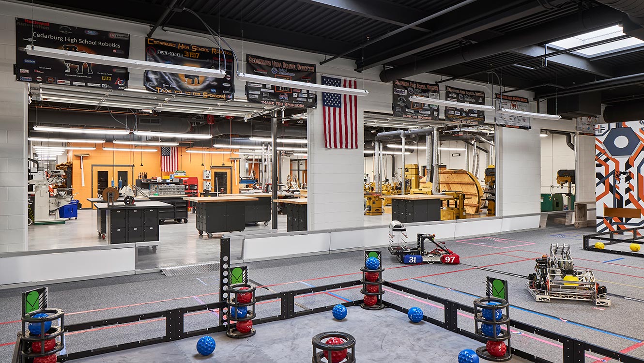
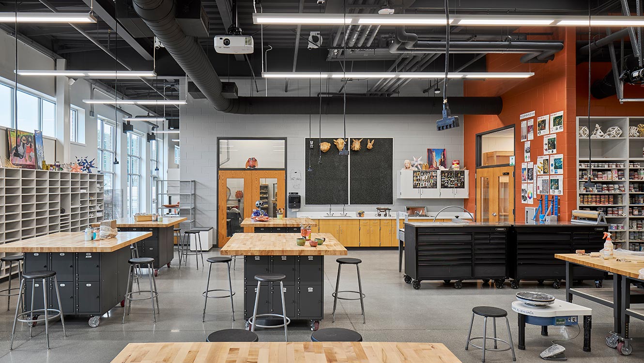
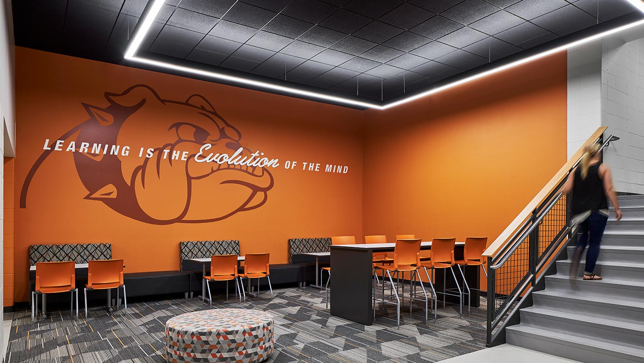
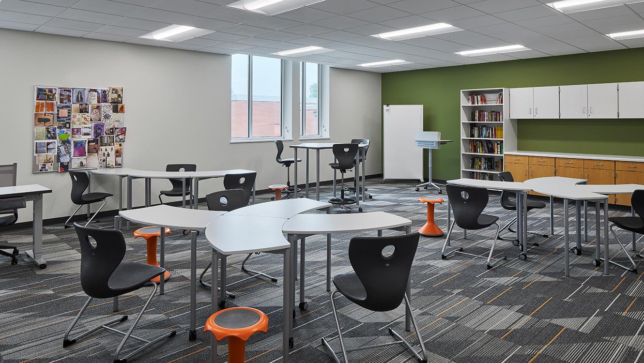
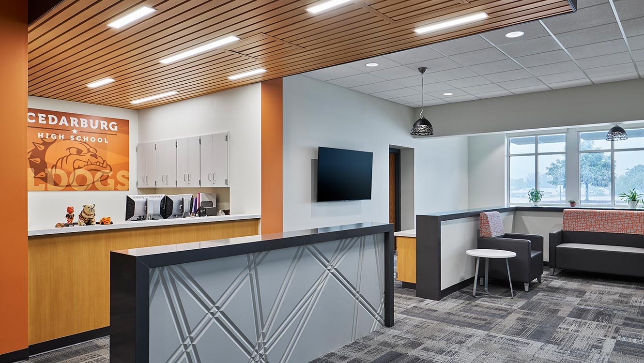
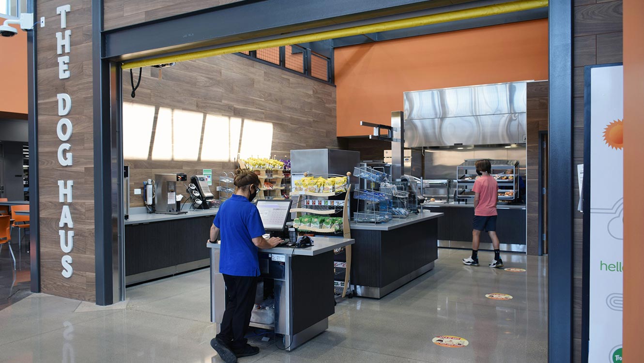

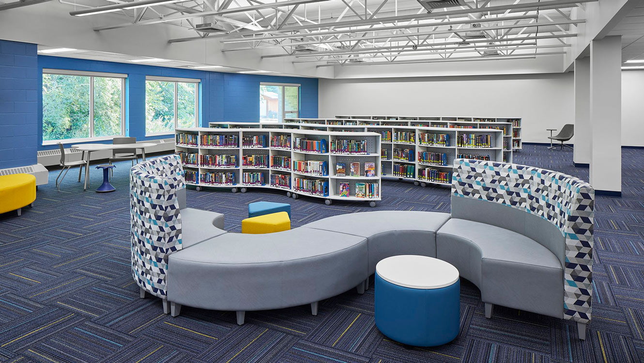

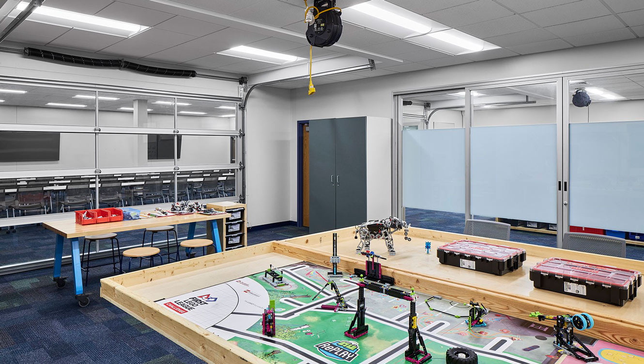
Scroll
MULTIPLE SCHOOLS K-12: In partnership with the District, GROTH Design Group created a Long-Range Master Plan, passed a $59.8 million referendum, and recently completed extensive additions and renovations across all schools that allow for future growth and reflect the District’s branding initiative.
Each of CSD’s elementary schools are over the recommended capacity and utilization rates. The result of 38 individual department meetings, 21 engineering and core team meetings, six Tech. Ed. Advisory Team collaboration meetings and numerous design sessions, improvements will include:
High School
Middle School
Elementary Schools
Completion
2021
Square Footage
Varies by School
Services

This project creates a middle school STEM Lab which can be subdivided with glass overhead garage doors into a work area and a computer lab that can also serve as a regular classroom.
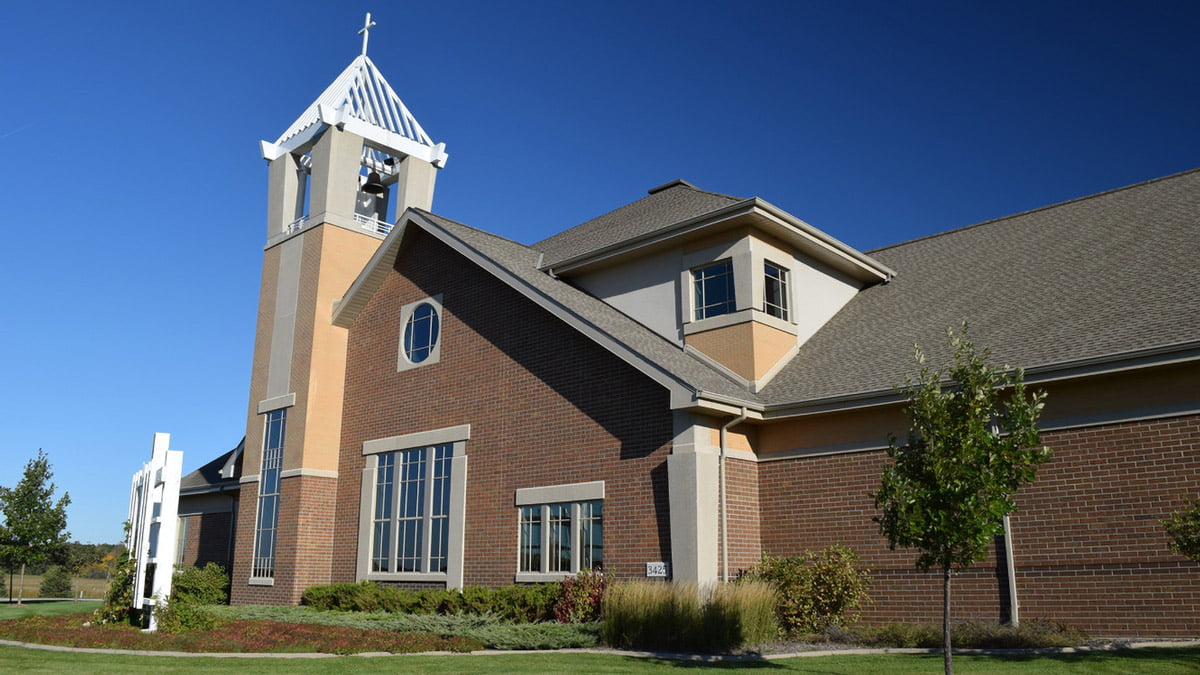
The project includes worship space with seating for approximately 1,000, gathering space, fellowship hall, offices, kitchen and basement.
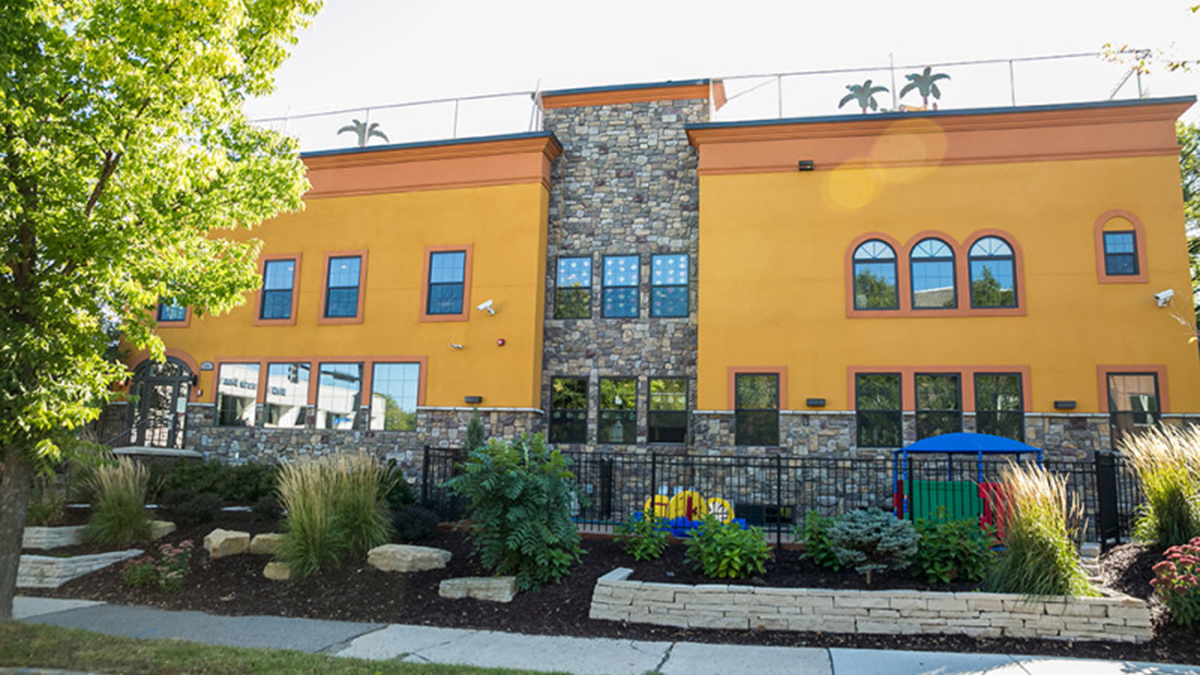
GROTH Design Group has worked on numerous projects under the Casa brand, including multiple daycare locations in both Wisconsin and Minnesota.