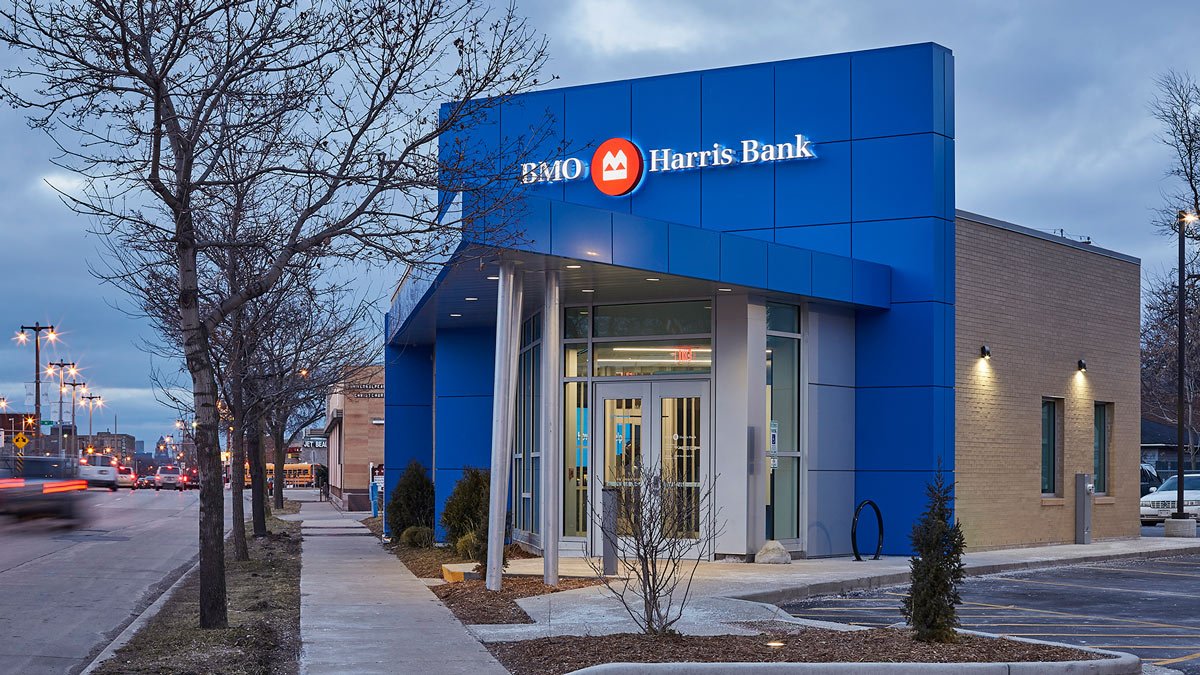
BMO Harris Bank | Sherman Park Branch
The new BMO Harris Branch Office at 3637 W. Fond du Lac Avenue replaces the former branch which the company acquired in 1959.
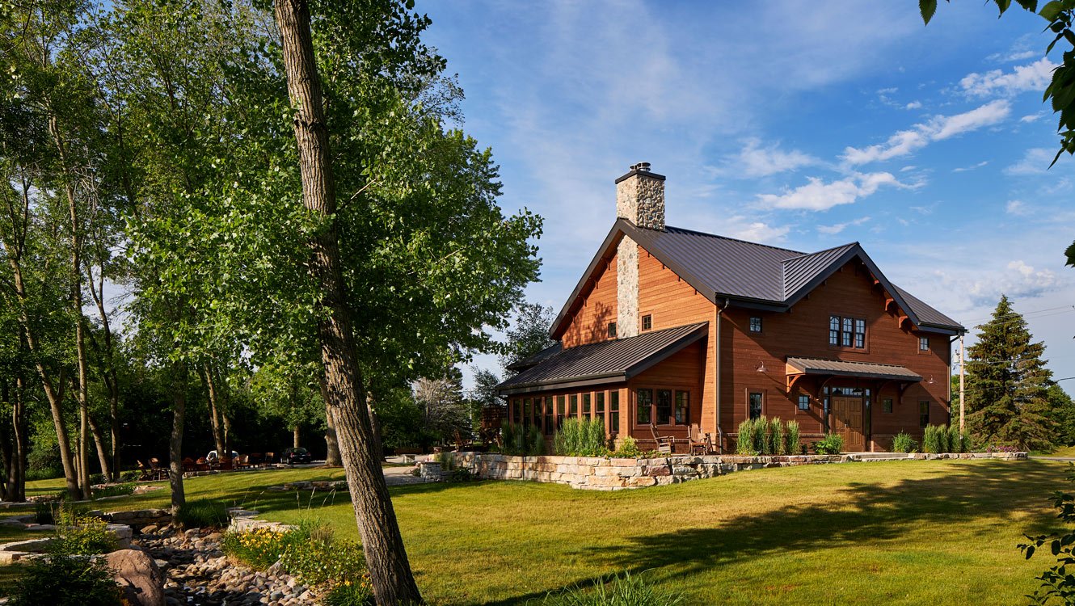
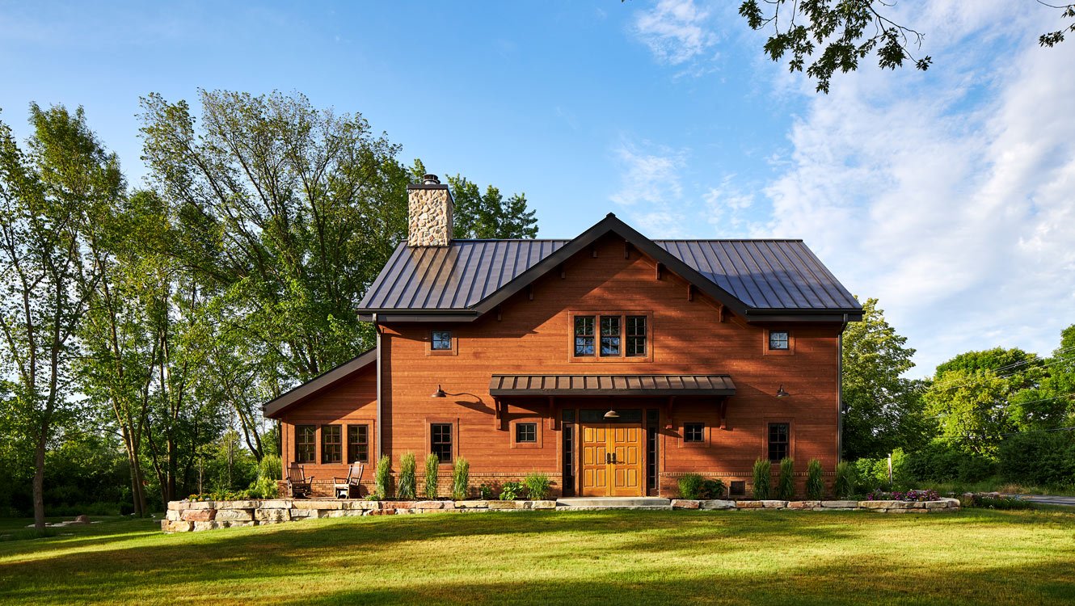
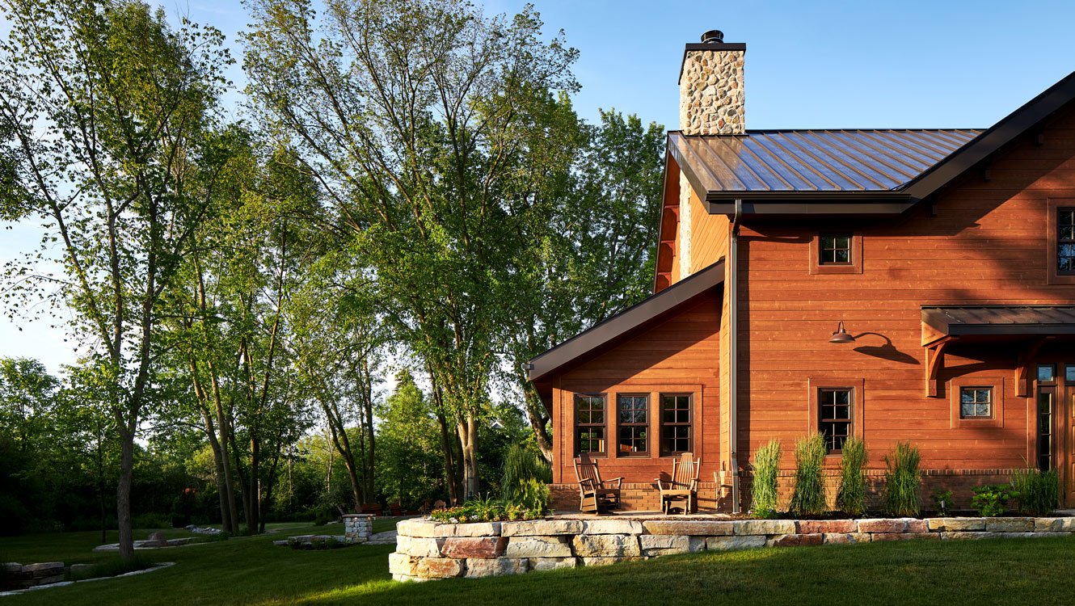
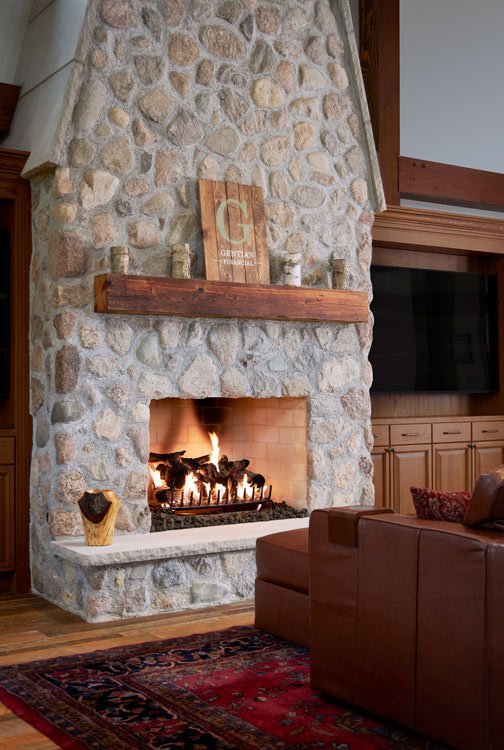
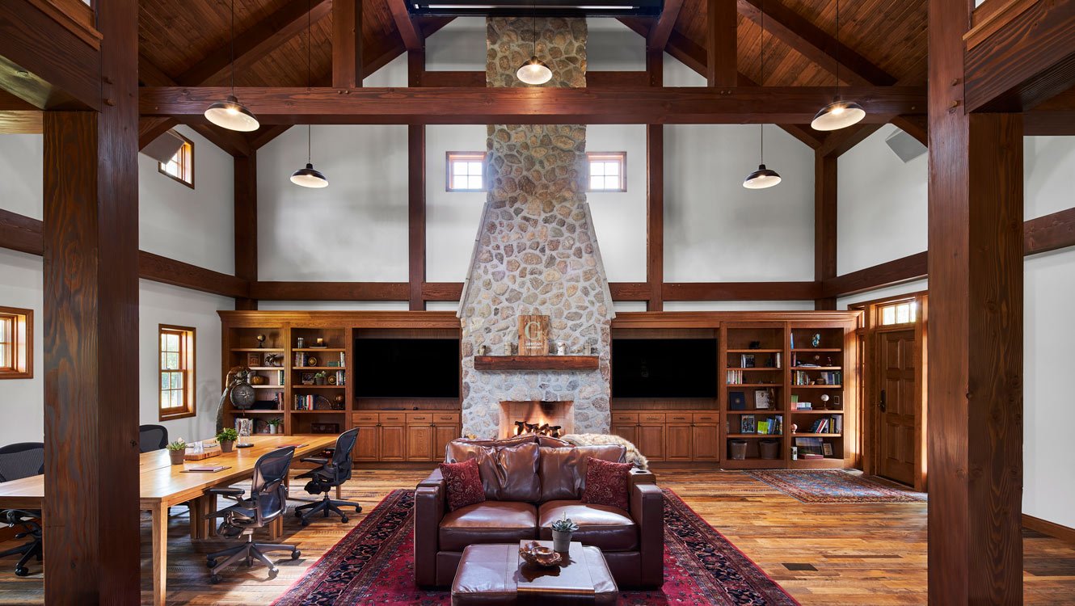
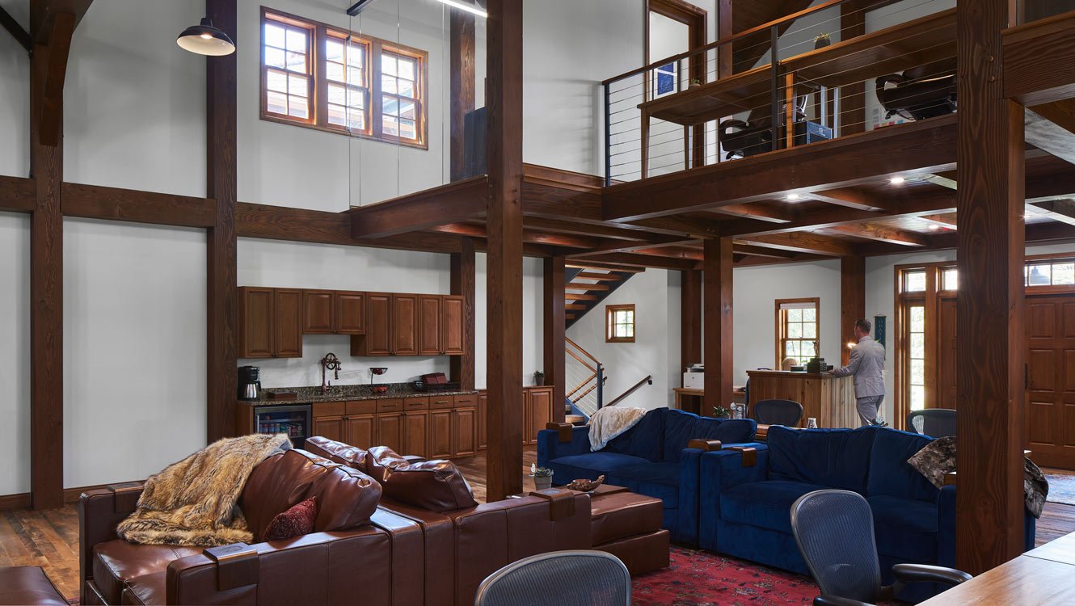
Scroll
The former Holstein Schoolhouse was transformed into a warm and welcoming office space with cutting edge technology for the owner and occupier, Gentian Financial.
While remaining sympathetic to the 1930 red brick exterior, a 1,500 square-foot addition was built. The new space boasts an open floor plan, offering a large conference room and event space to host sizable client groups. The significant requirements for the historical building were to make a non-compliant building at-grade addition and a compliant restroom.
The interior delivers elegance and warmth through the aesthetics of heavy timber construction. A second-floor mezzanine features individual office spaces and soft, informal seating areas throughout. Hospitality and comfort were an emphasis in this space as evident in the coffee bar, gallery style art features, and display shelving. The comforts of home while at work.
Completion
2019
Square Footage
2,770
Services

The new BMO Harris Branch Office at 3637 W. Fond du Lac Avenue replaces the former branch which the company acquired in 1959.
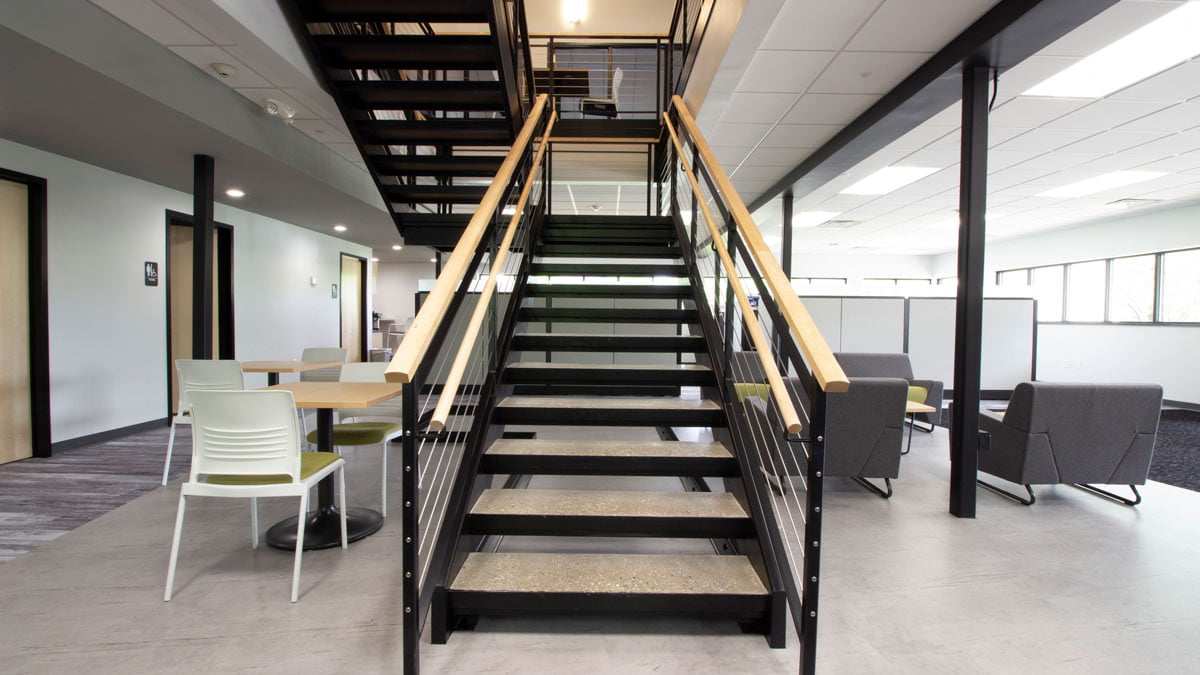
This project is an alteration of approximately 5,500 sf to a two-story space in Payne & Dolan’s beloved Pyramid Building that accommodates new private offices and more.
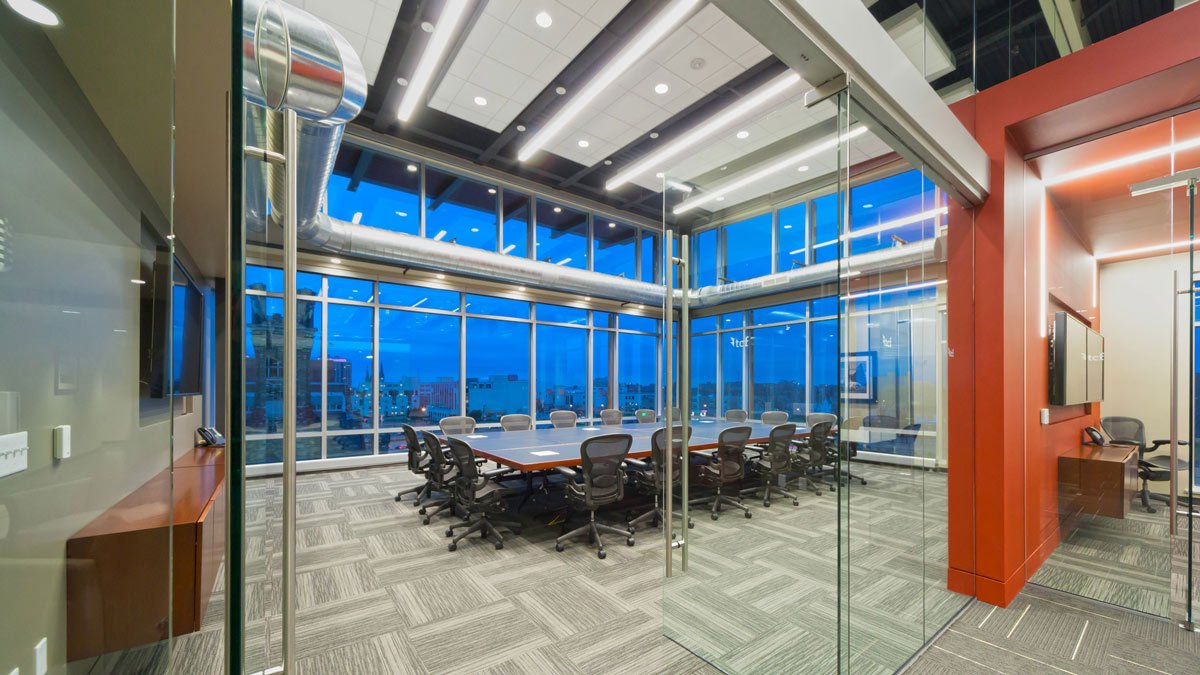
TCF sought to create a new corporate office for their Commercial Banking Division that serves to reinforce forward-thinking perspectives of company leadership.