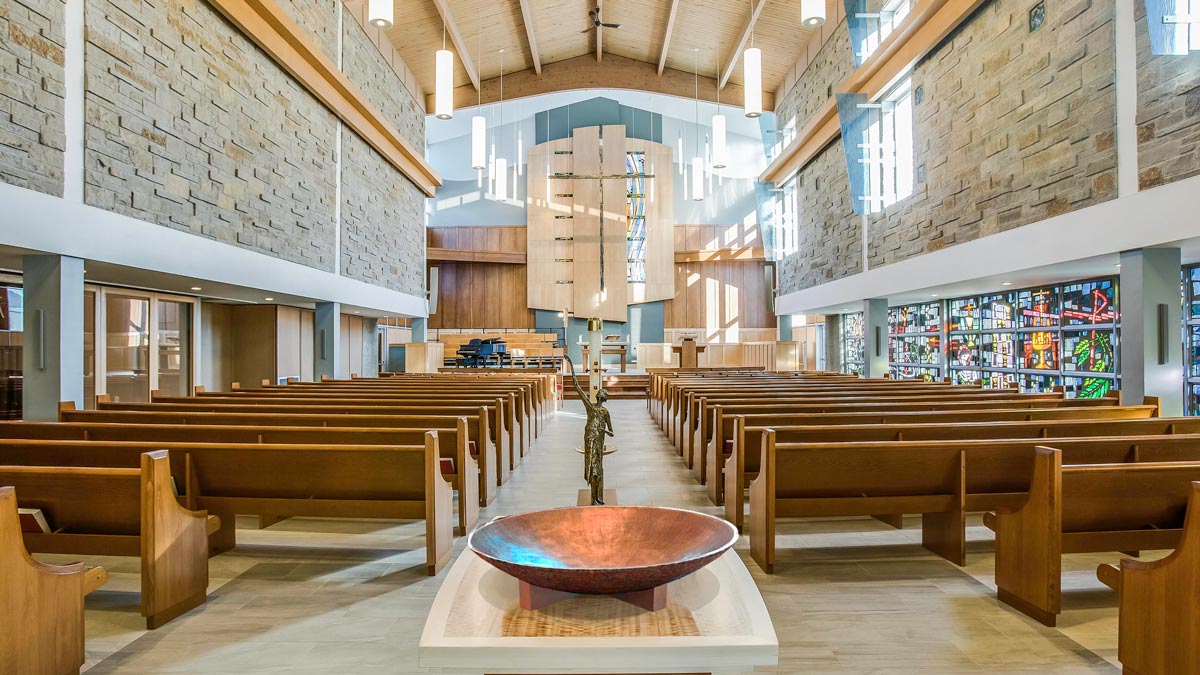
St. Luke’s Lutheran Church
GROTH Design Group partnered with St. Luke’s Congregation to renovate their place of worship to create an inspiring and fresh aesthetic.
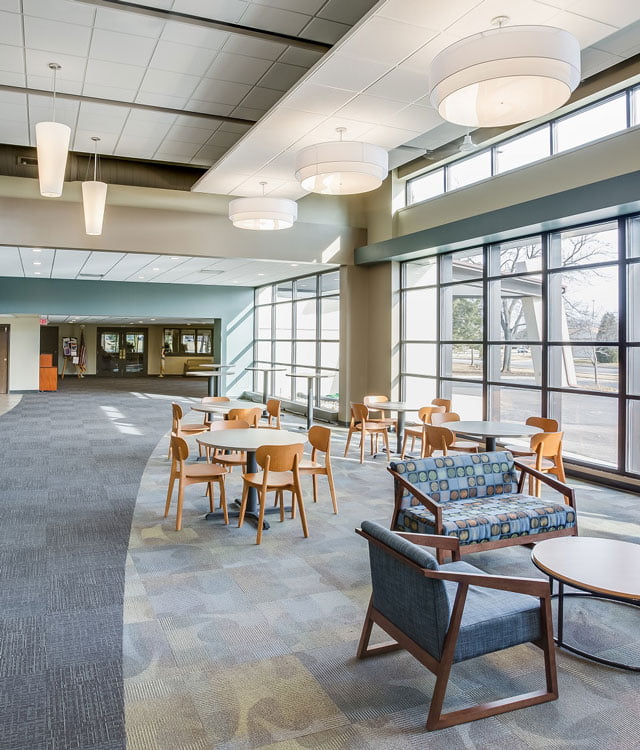
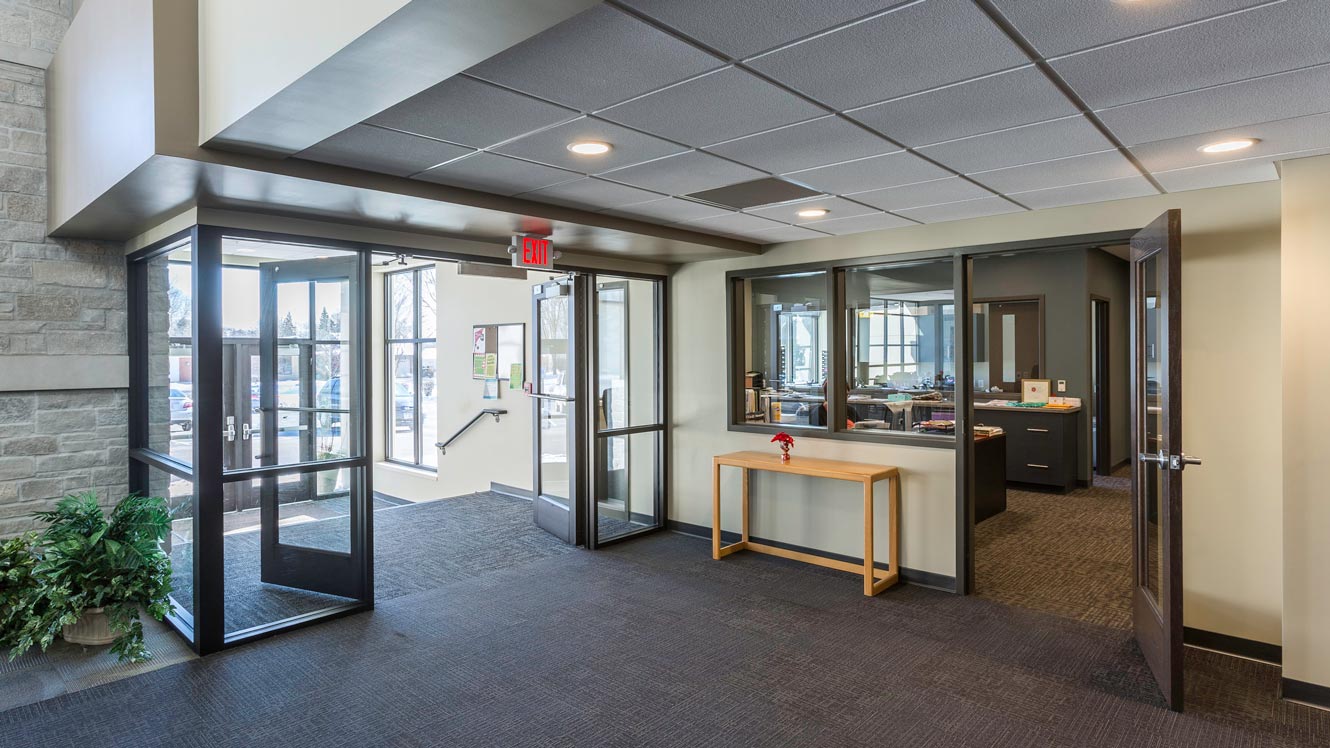
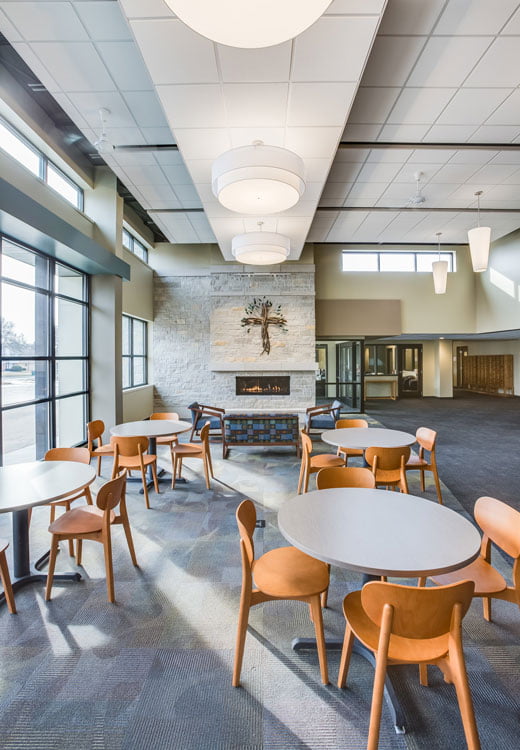
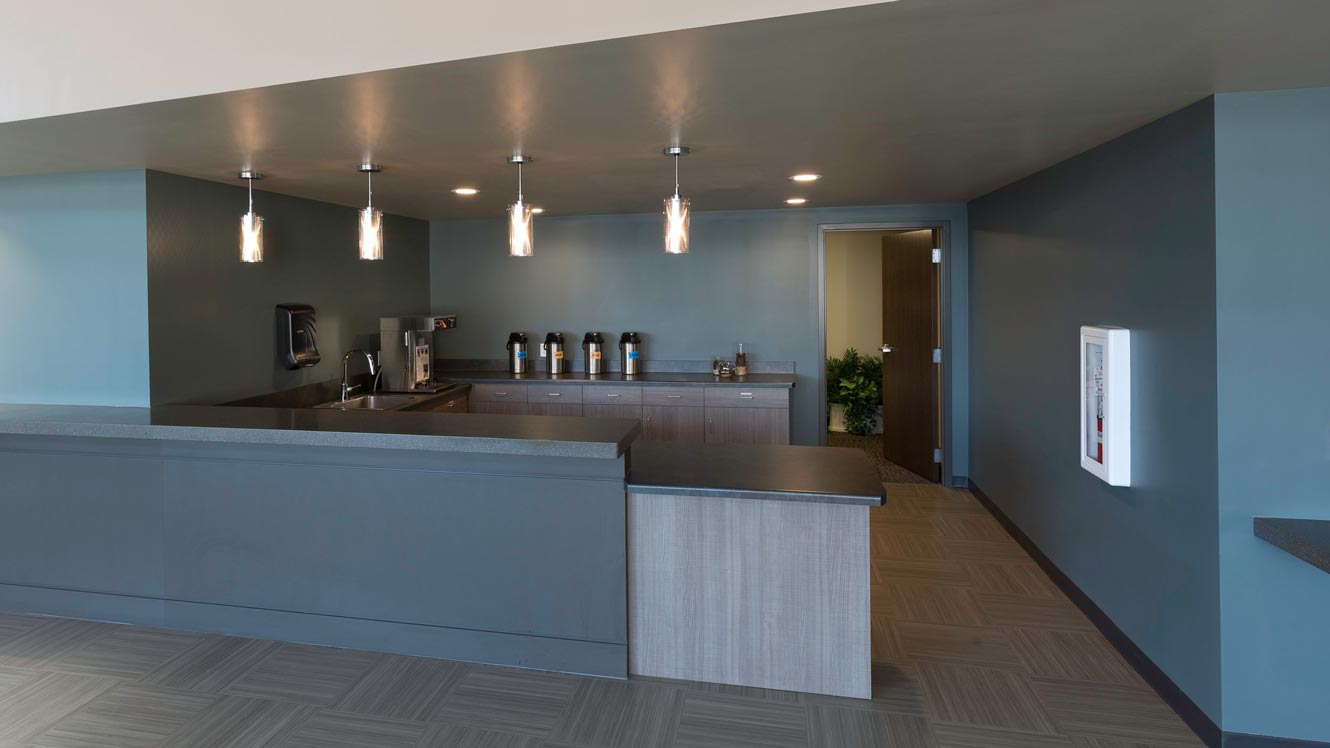
Scroll
Previously at Grace Lutheran Church the entry to the worship space was also used as the gathering area. To create a separate space, Grace Lutheran Church partnered with GROTH Design Group to create a new gathering area and hospitality space. Also included in this project was the expansion of church offices and conference room area, as well as the high school youth space.
Completion
2016
Square Footage
26,150
Services
Design Development
Consensus Building
Construction Documents
Furniture Consultation
Full Architecture
Interior Design
Lighting Design
Master Planning
Programming
Schematic Design
Site Planning
Site Analysis
Space Planning
Wayfinding

GROTH Design Group partnered with St. Luke’s Congregation to renovate their place of worship to create an inspiring and fresh aesthetic.
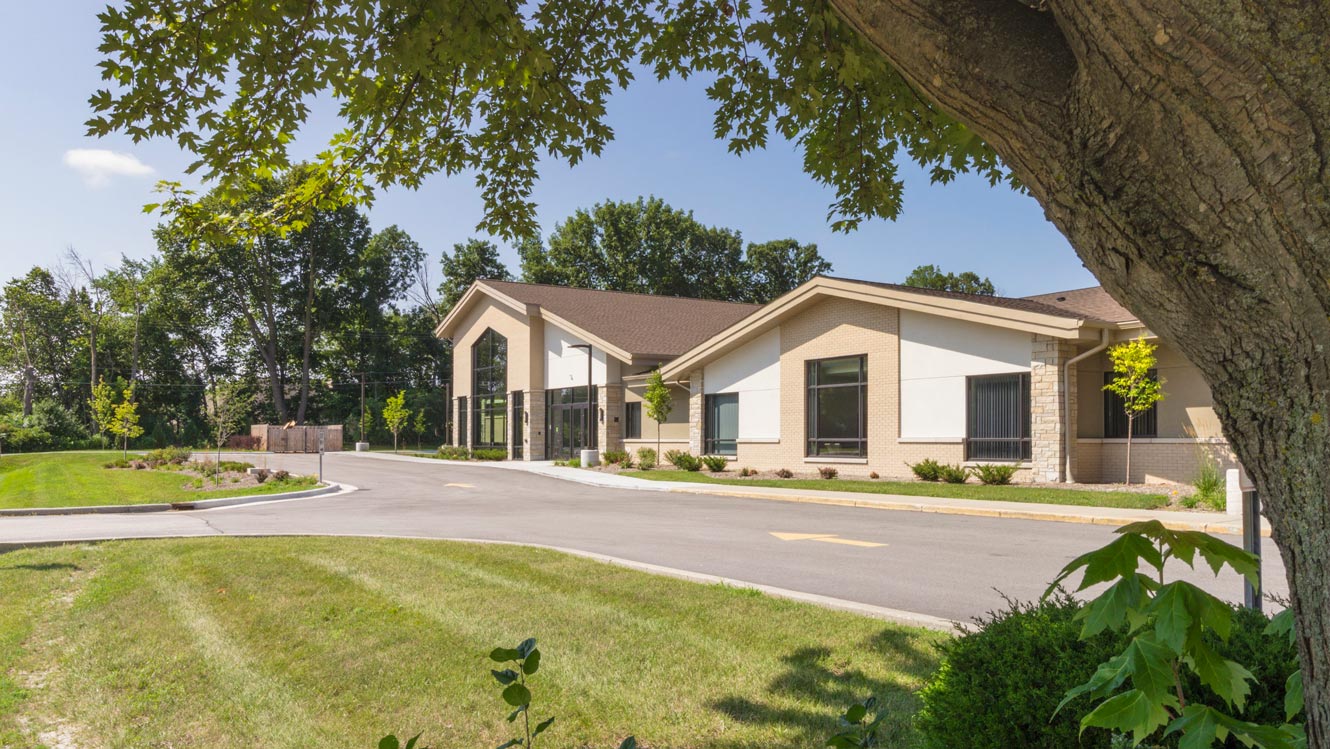
The first phase of a multi-phase expansion includes a single-story addition to the south end of Pilgrim Lutheran’s school campus.
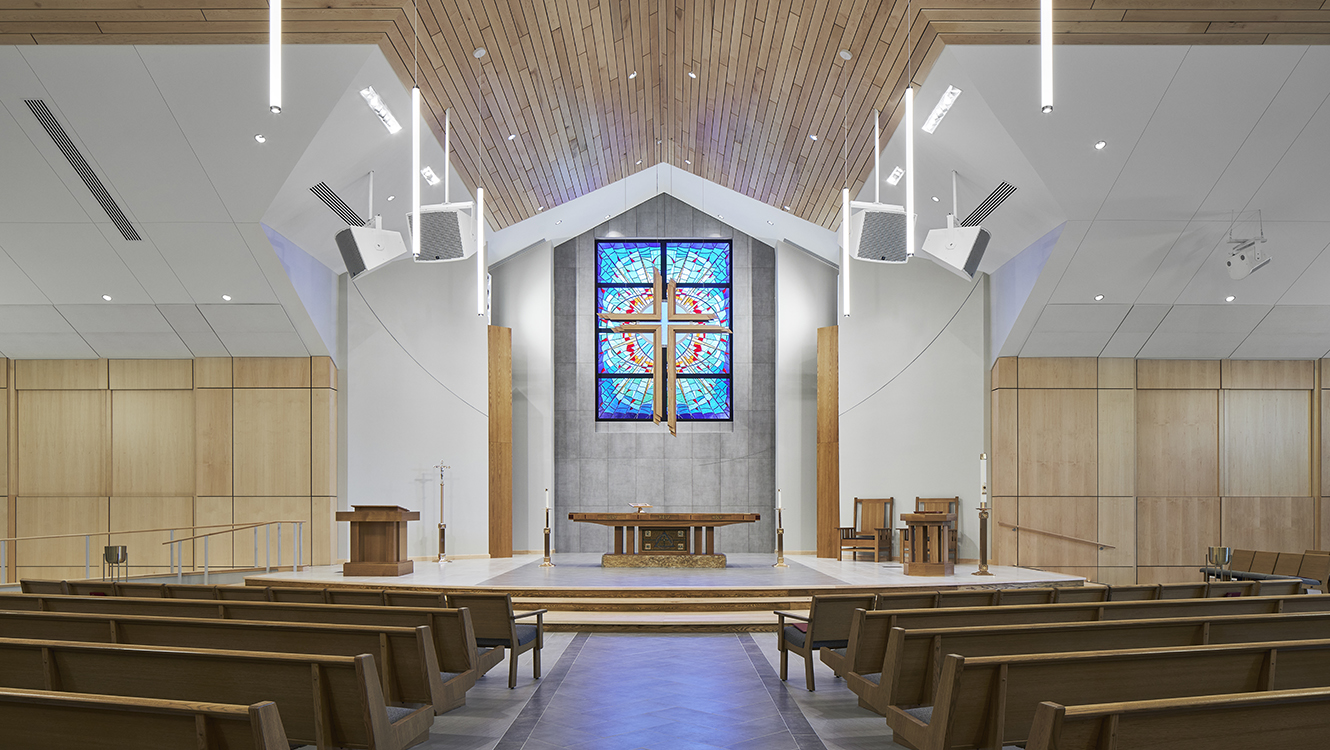
The Master Plan provided by GROTH foresaw a new worship and worship support spaces, expansions to the school and a multi-use fellowship hall.