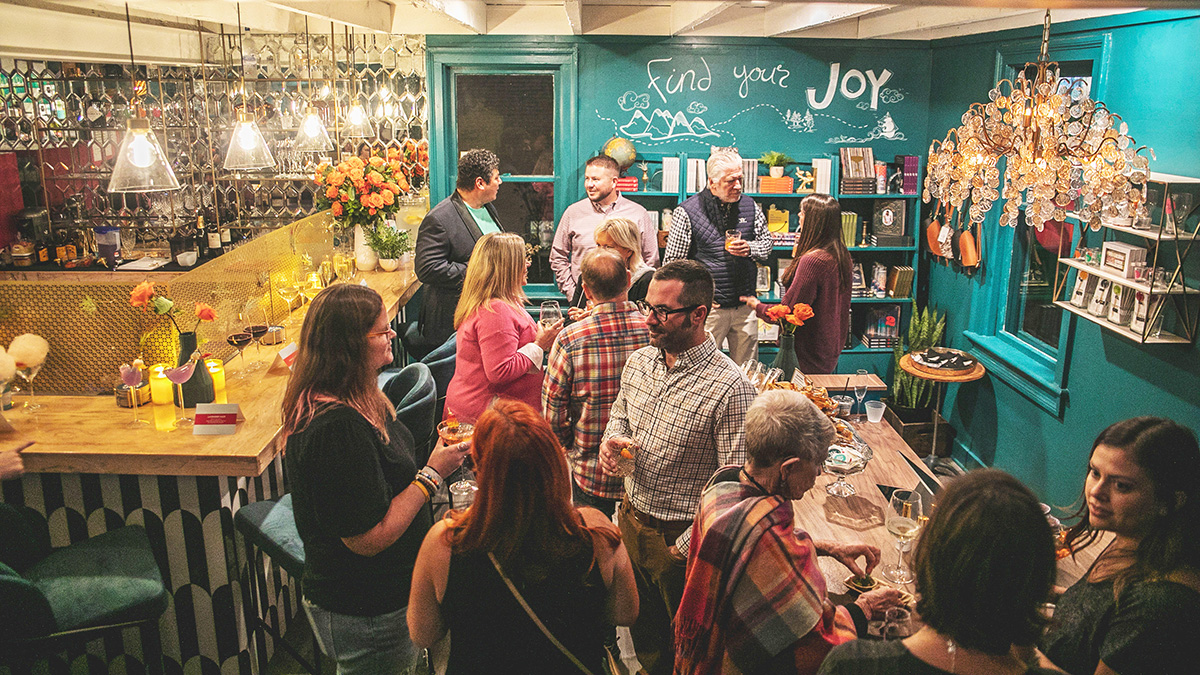
Art of Joy
Art of Joy brings together community in a family friendly environment.
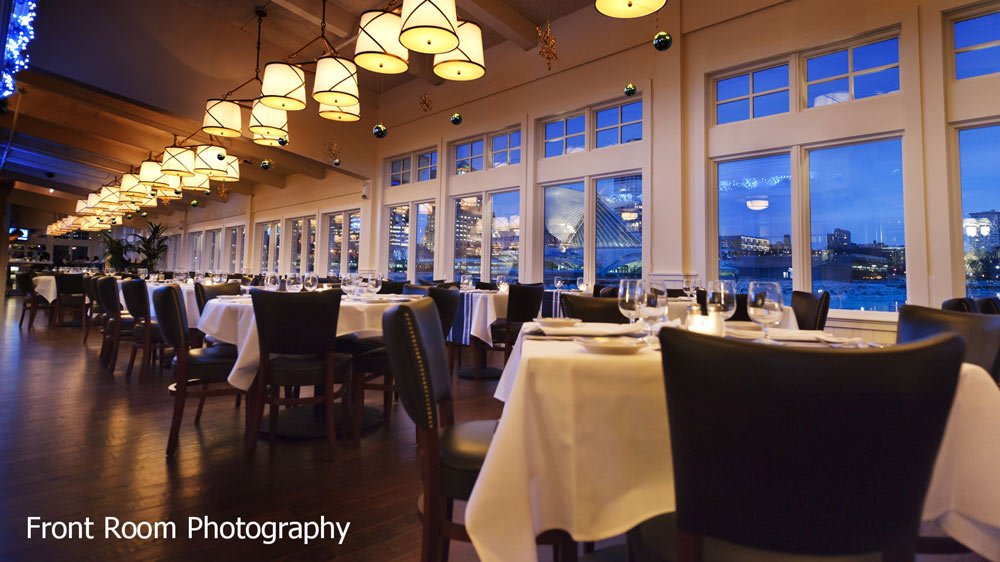

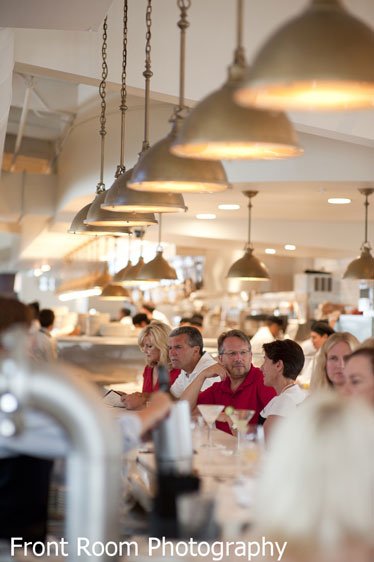
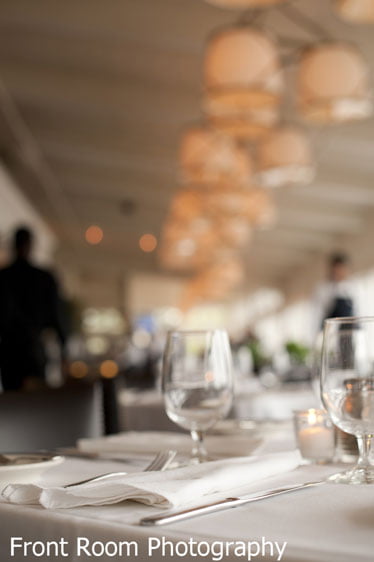
Scroll
Restauranteur Joe Bartolotta and philanthropist Michael Cudahy, acquired this aging restaurant and created one of Milwaukee’s finest restaurants located on the lakefront.
The existing long low continuous roof was lifted and divided into three sections. Each section was then repositioned at differing heights to create different views throughout the restaurant. The underside of the roof sections were then painted a light color to lighten the spaces and give an expansive feel.
The existing dining room floor was divided into two levels with the higher side on the south. The lower, north side was raised to even the dining room floor and create a flexible space to accommodate large parties.
The exterior patio to the west and the walk on the north side of the building were renovated with new masonry materials to create one of Milwaukee’s only venues that allows views of both Milwaukee’s skyline and Lake Michigan.
GROTH Design Group collaborated with an interior design consultant.
Completion
2016
Square Footage
9,435
Services
renovation
interior design coordination
programming

Art of Joy brings together community in a family friendly environment.
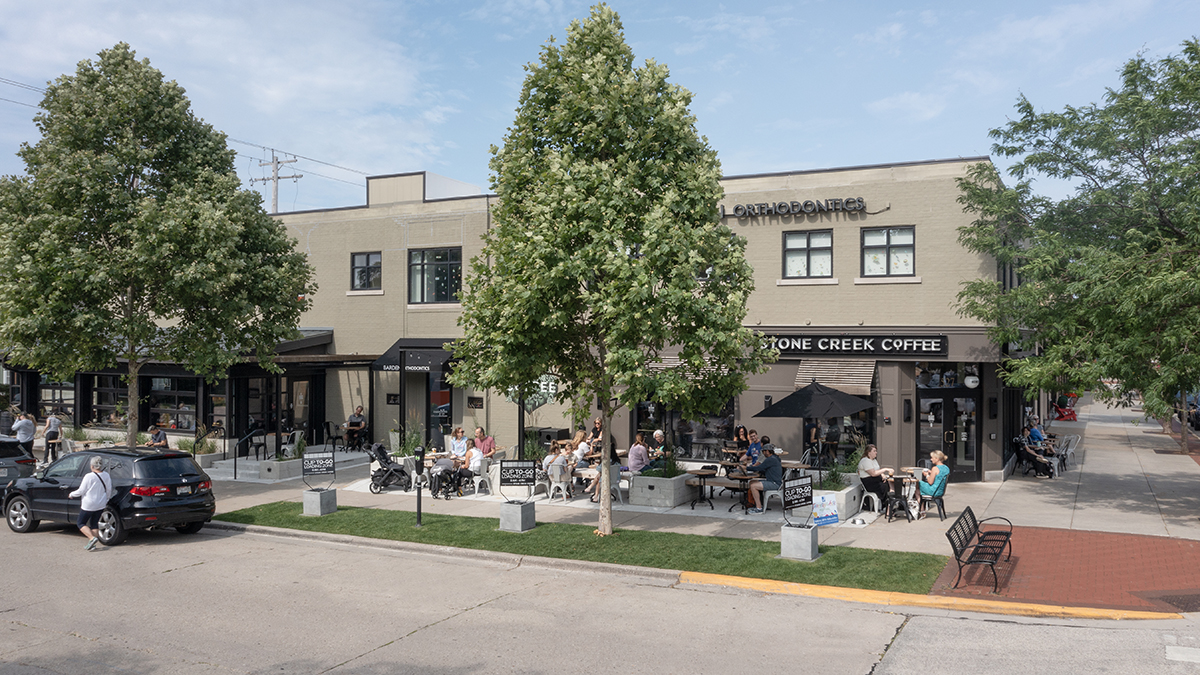
Stone Creek continues to grow within the community with a mission to be a force of good both locally and globally.
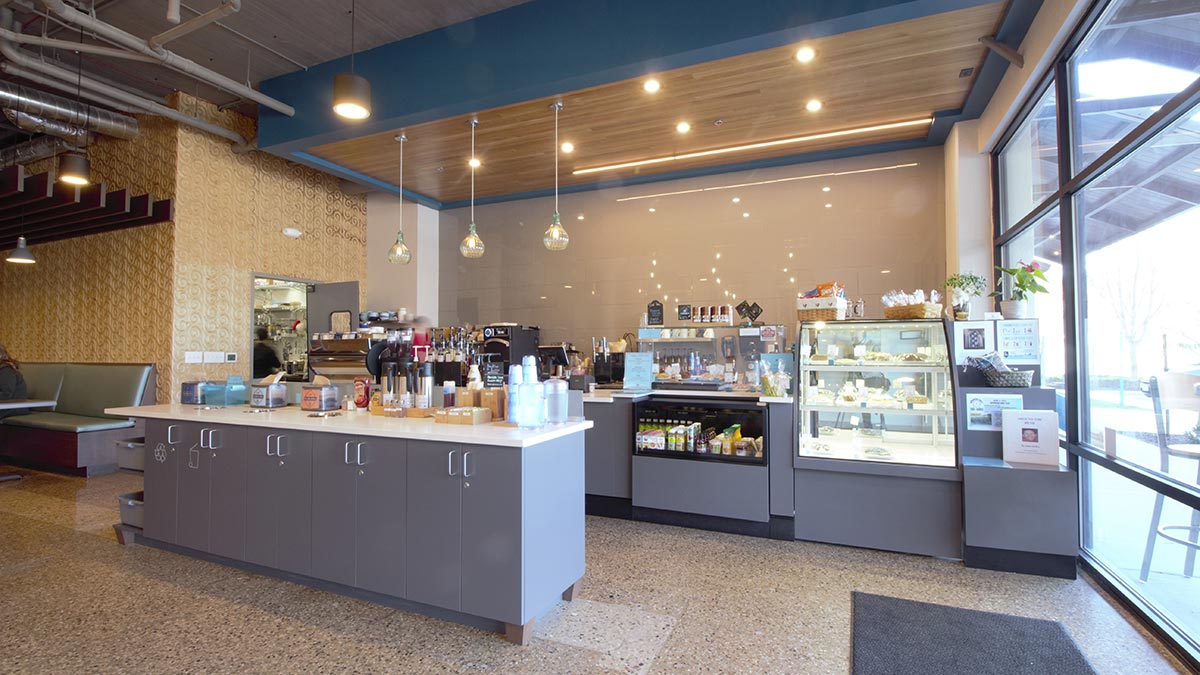
The modern and clean interior of this space matches the Owner’s focus on hospitality and making their customers feel welcome.