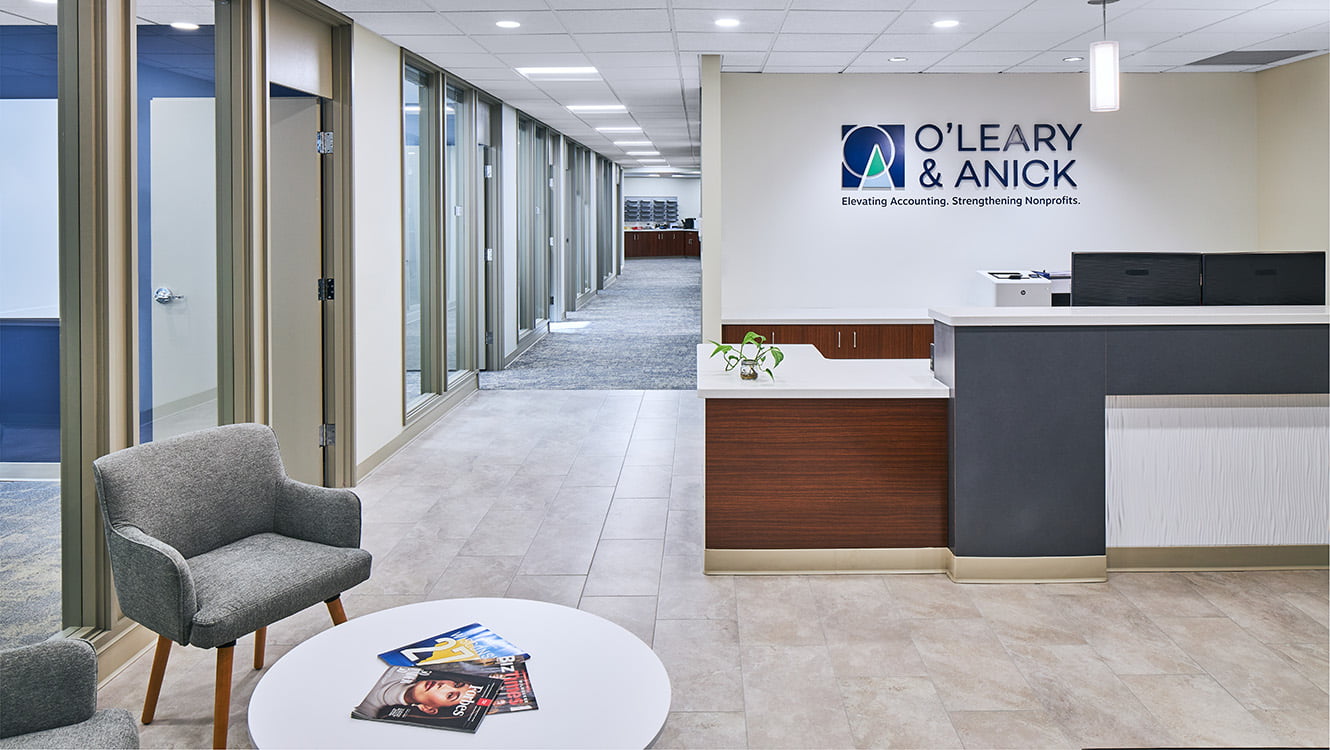
O’Leary & Anick
O’Leary & Anick was looking to relocate their office for a larger and updated space that would better accommodate their growing staff numbers.
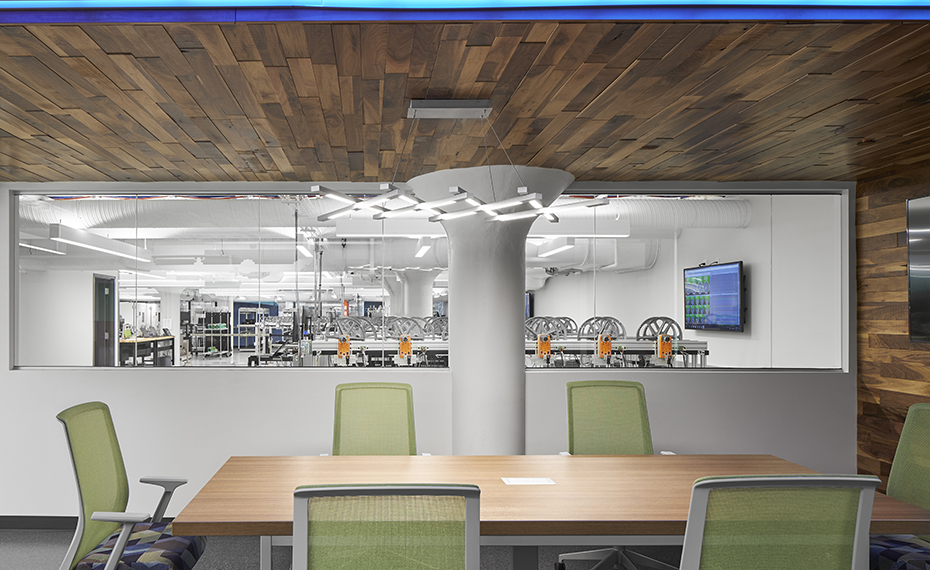
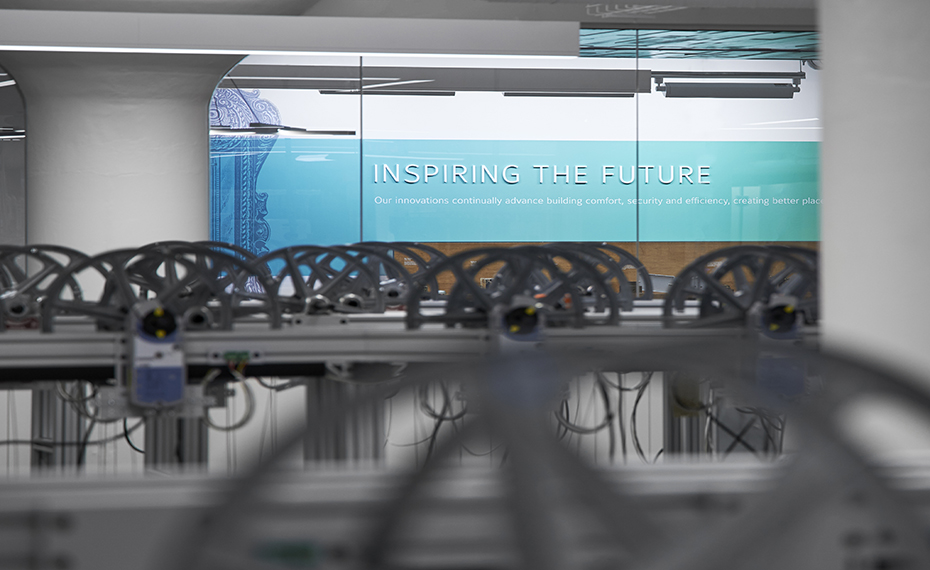
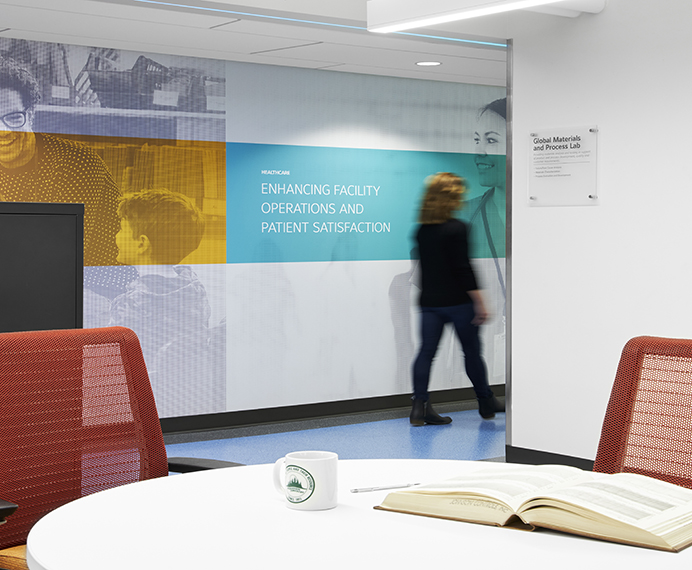
Scroll
Johnson Controls sought to update and relocate six of their existing labs together to allow potential and current customers an opportunity to tour, view and better understand their Lab processes.
Included in this project were the six following labs: Materials Lab, UL Lab, Actuator Lab, Valve Test Lab, Refrigeration Lab and 3D Printer Lab. The project was fitted into some of their existing space located at the 507 E. Michigan campus in Milwaukee to be in the same location as their seventh floor Showcase space.
Design of the Labs incorporates a Customer Path to allow clients a first-hand view of Lab activity. Lab Nodes were incorporated in the Customer Path that contain interactive monitor displays to educate users about each Lab space and associated activities.
Completion
2020
Square Footage
18,700
Services
Space Programming
Interior Design
Corporate Branding
Flexible Space Programming

O’Leary & Anick was looking to relocate their office for a larger and updated space that would better accommodate their growing staff numbers.
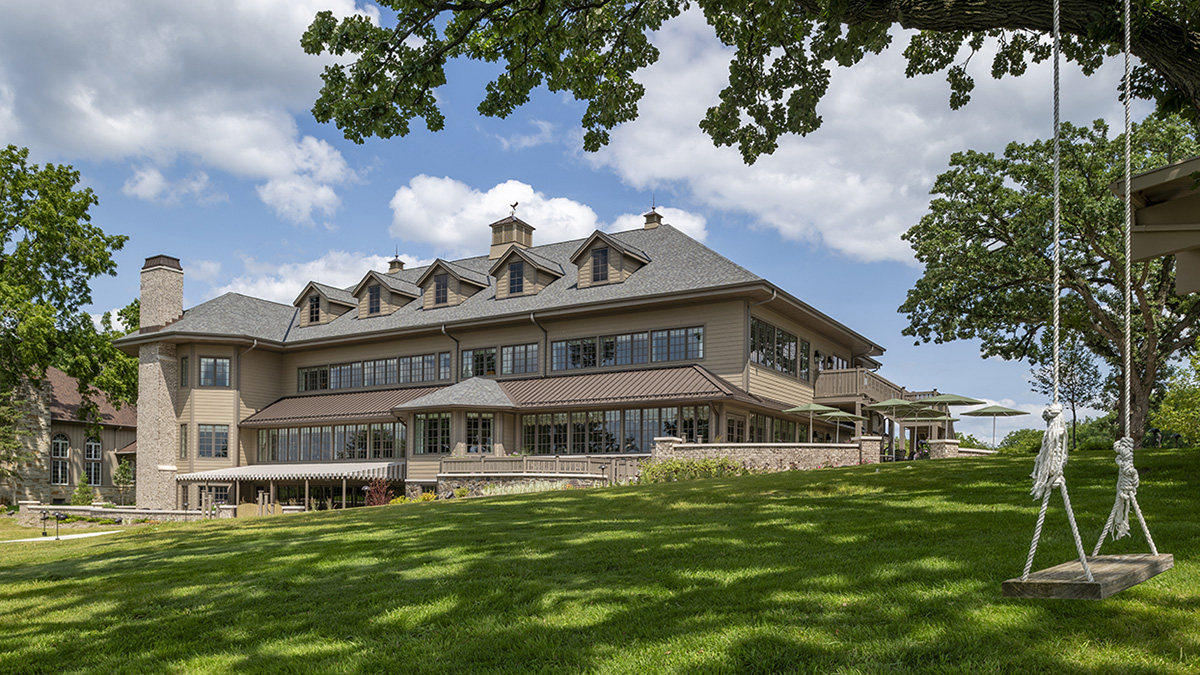
Art of Joy brings together community in a family friendly environment.
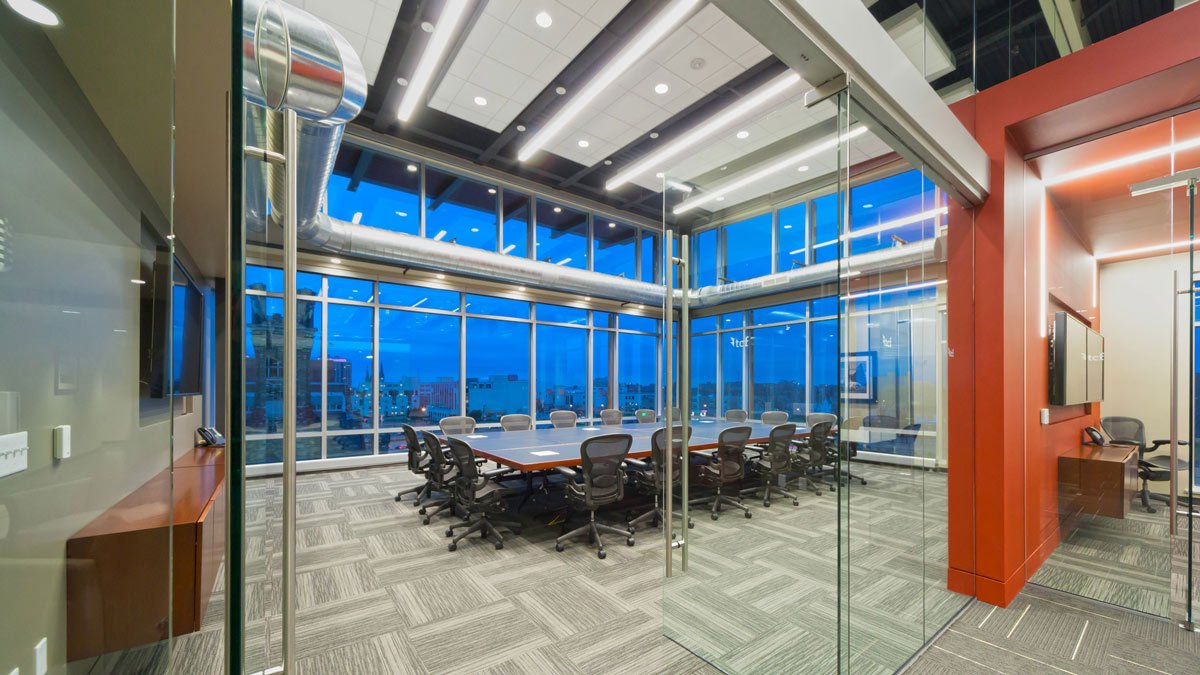
TCF sought to create a new corporate office for their Commercial Banking Division that serves to reinforce forward-thinking perspectives of company leadership.