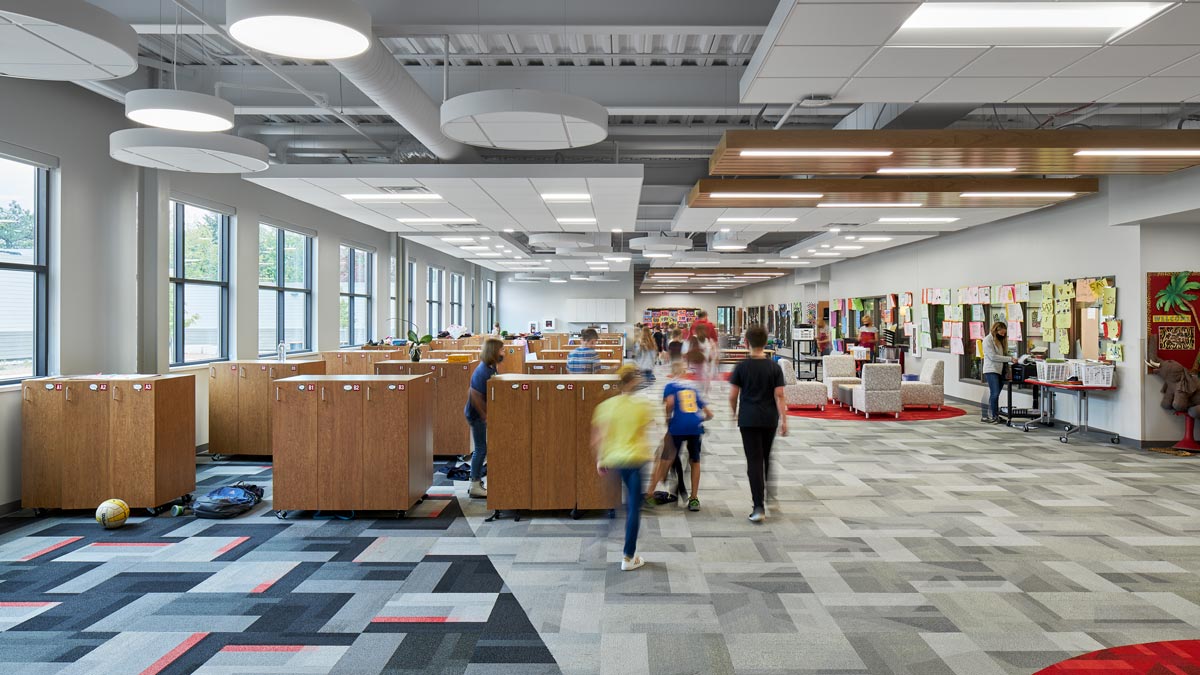
First Immanuel Lutheran School
GDG designed a building addition that includes 14 new classrooms utilizing 21st century learning elements, six offices and a reception area.
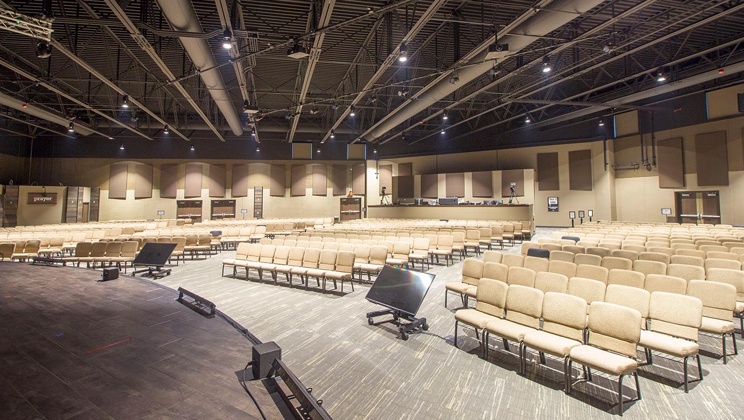
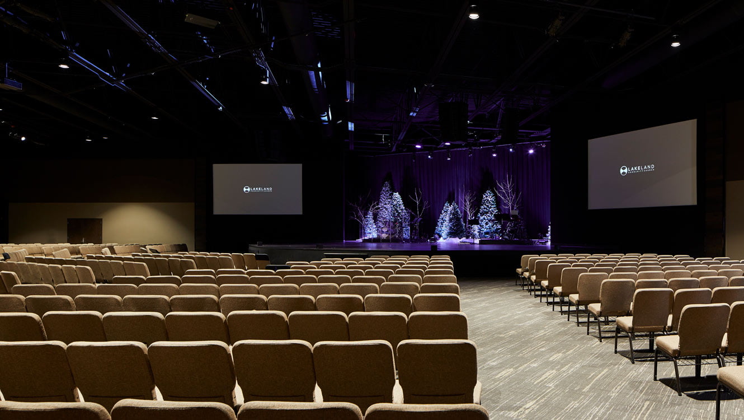
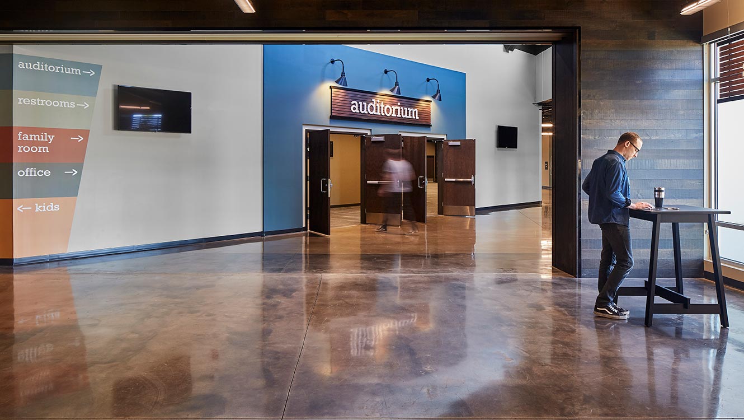
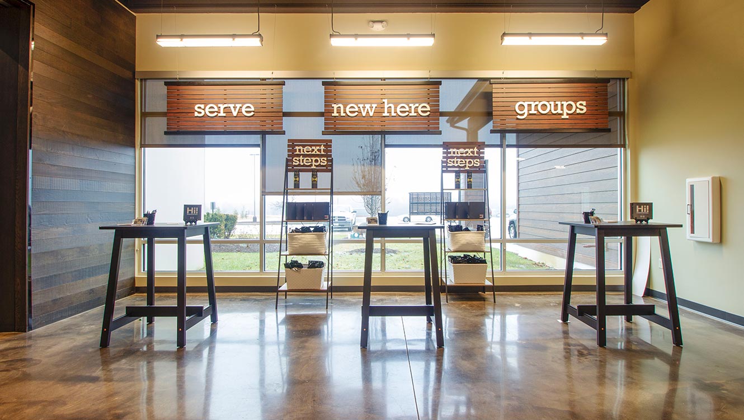
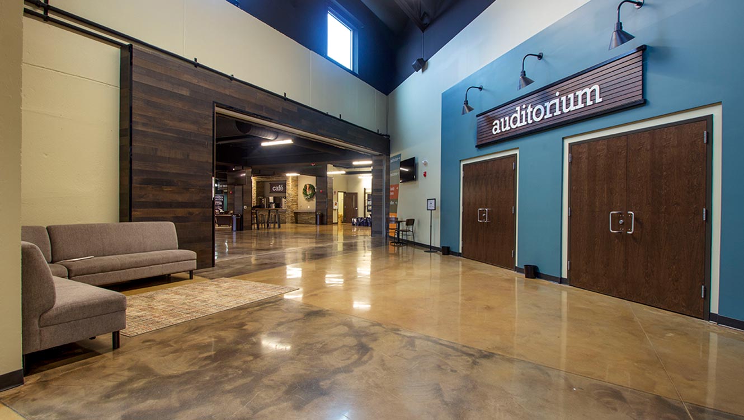
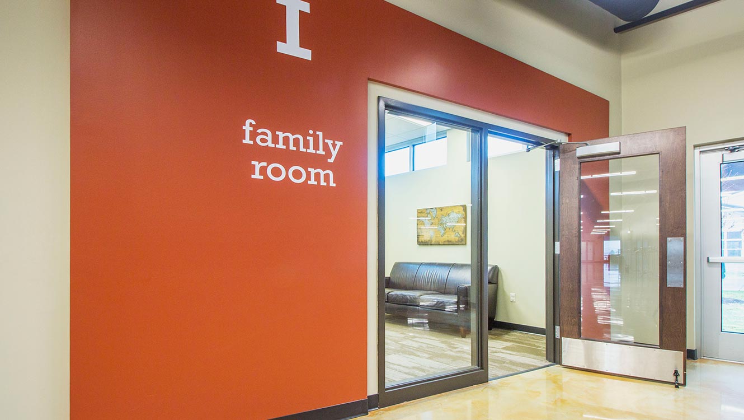
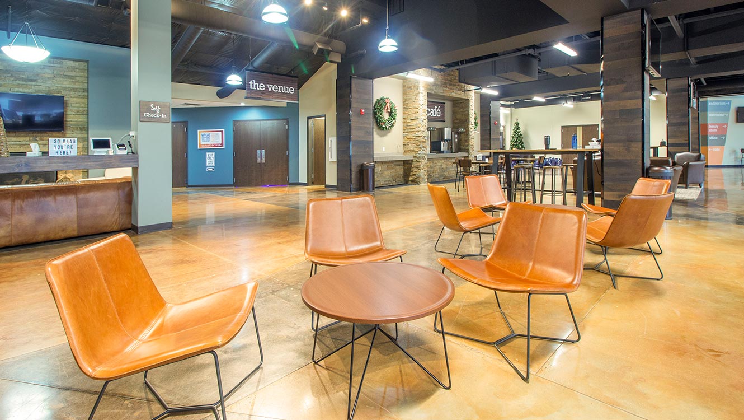
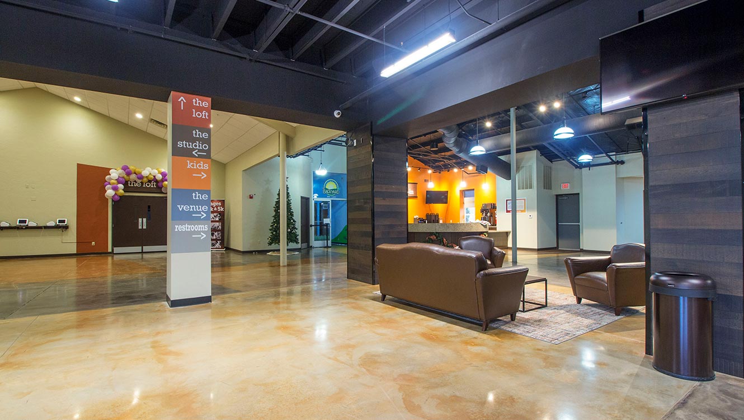
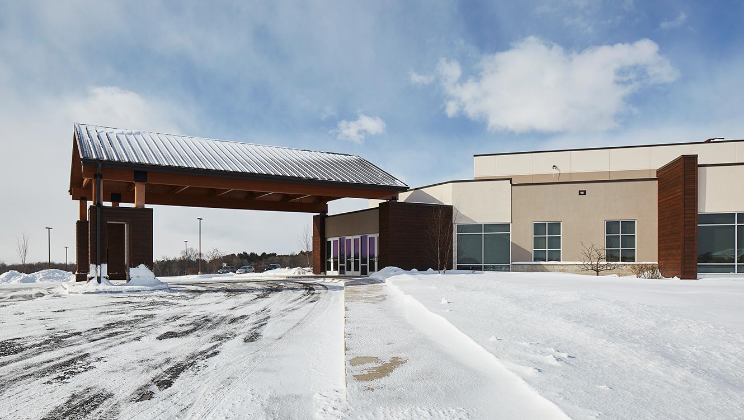
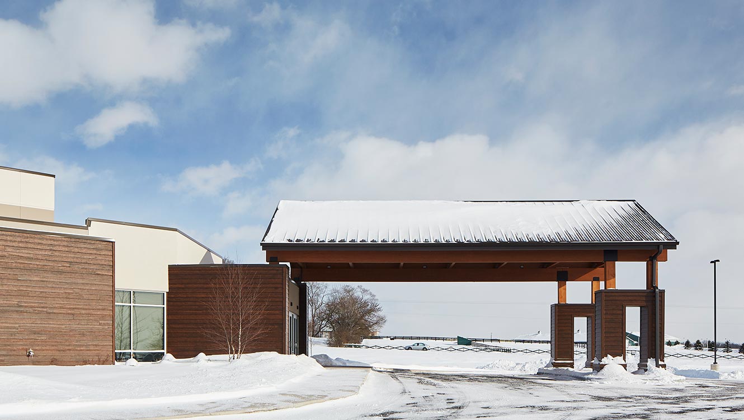
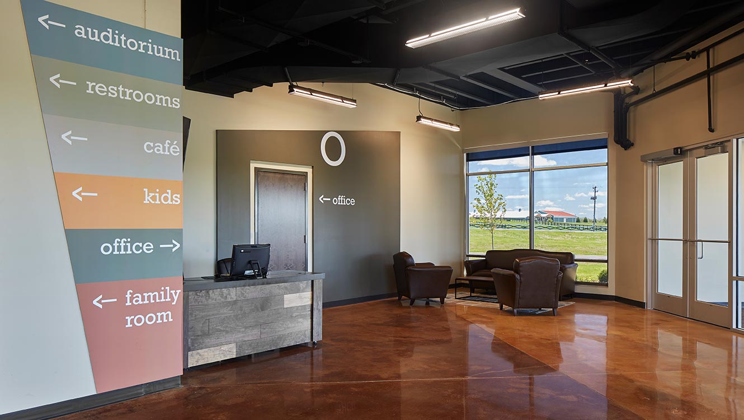
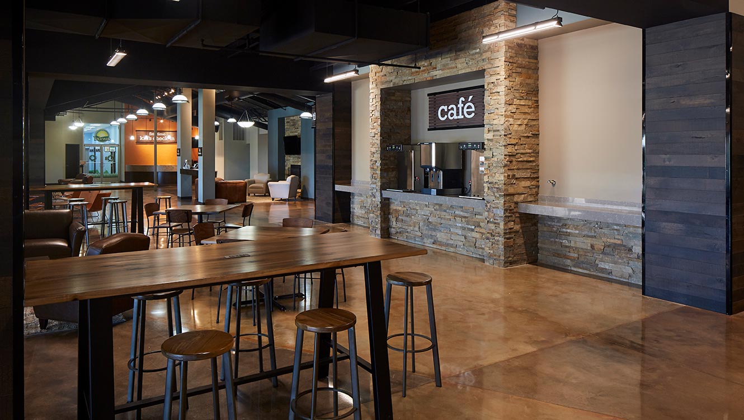
Scroll
The congregation at Lakeland Community Church had outgrown their second addition only 1 ½ years after completion. Recognizing a need to accommodate their growth with a long-term vision, Lakeland engaged GROTH Design Group to develop a master plan for the long-term vision on the site and develop Phase I design documents which include a new 1,000 person worship space, new gathering and fellowship addition, new office space, large drop-off canopies, and other support spaces. The master plan expands their children’s ministry and additional support space.
A design was developed that accommodates the existing site layout while providing a worship space that will meet their long-term vision.
A large precast volume is surrounded by lower height spaces to maximize the physical space and construction dollar. Wood and stone are incorporated to bring warmth to the building entry and give the church a new presence on their site. New site circulation has been developed to better accommodate their peak traffic flows and the drop-off canopies provide welcome weather protection at the entries.
Completion
2018
Square Footage
50,000
Services
master planning
interior design
wayfinding

GDG designed a building addition that includes 14 new classrooms utilizing 21st century learning elements, six offices and a reception area.
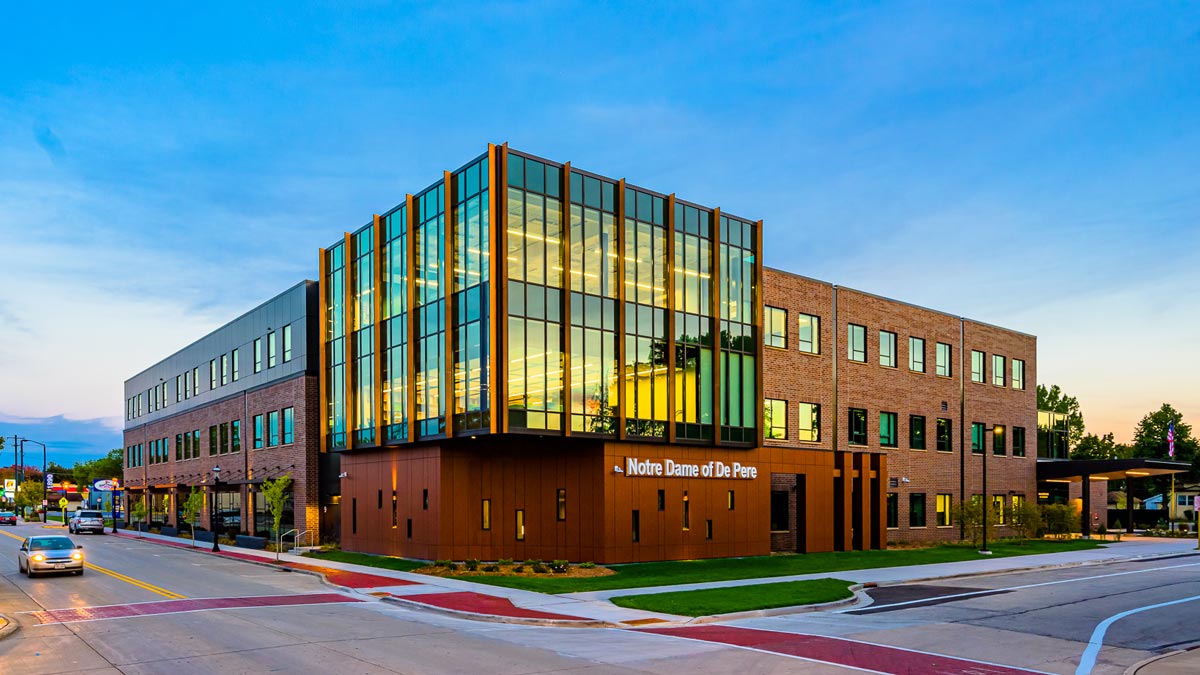
This new three-story facility for the Notre Dame School Campus provides classroom space for up to 450 elementary and middle school students.
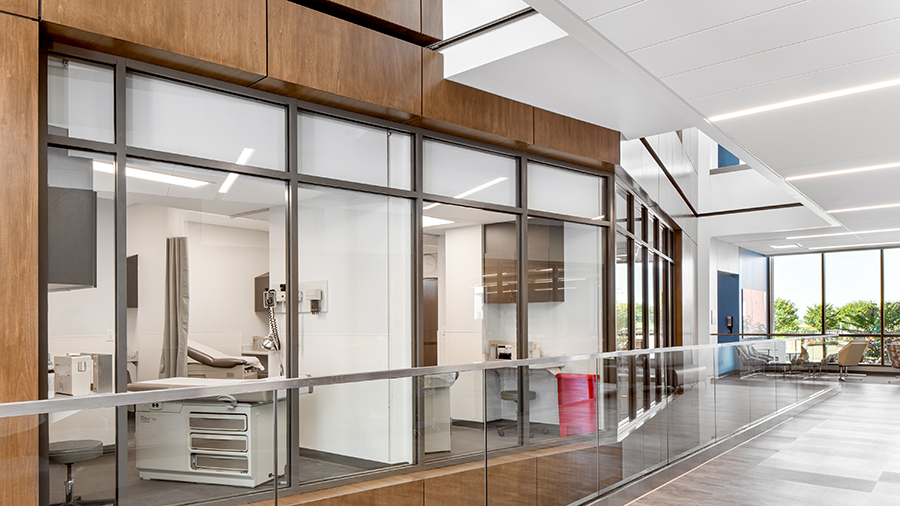
Beyond its academic mission, this glassy, four-story facility will be welcoming and community-facing as the university begins to transform its Clybourn St. corridor.