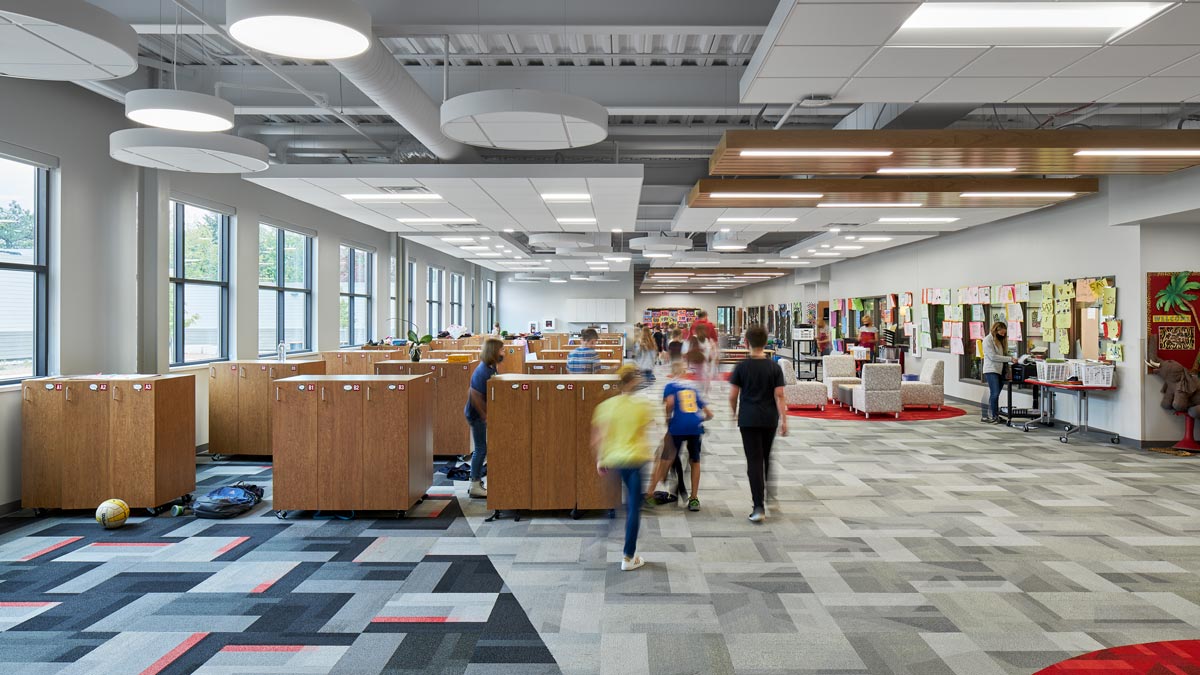
First Immanuel Lutheran School
GDG designed a building addition that includes 14 new classrooms utilizing 21st century learning elements, six offices and a reception area.
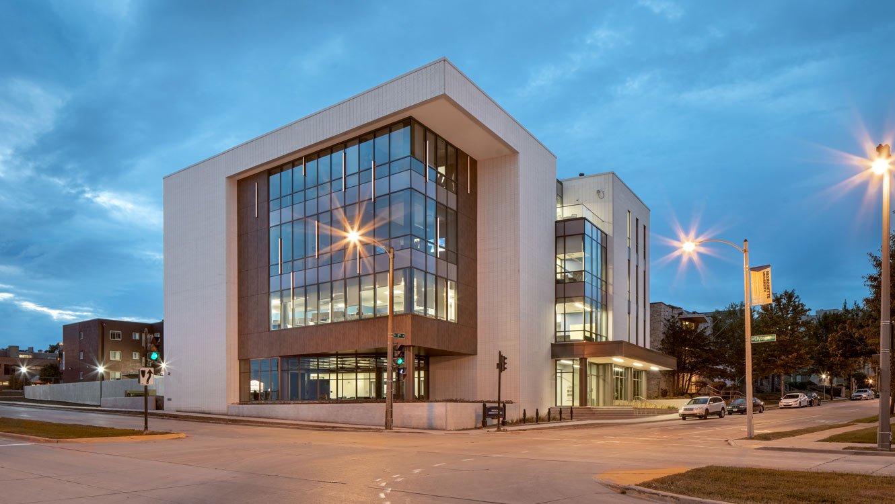

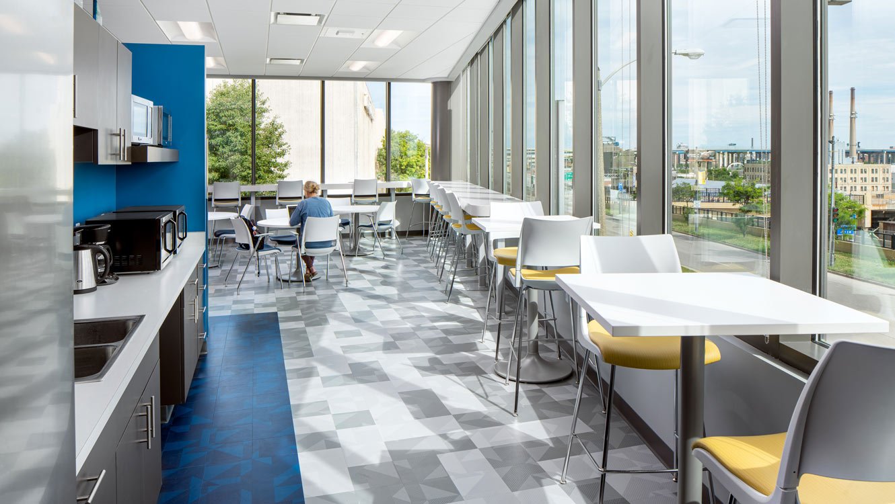


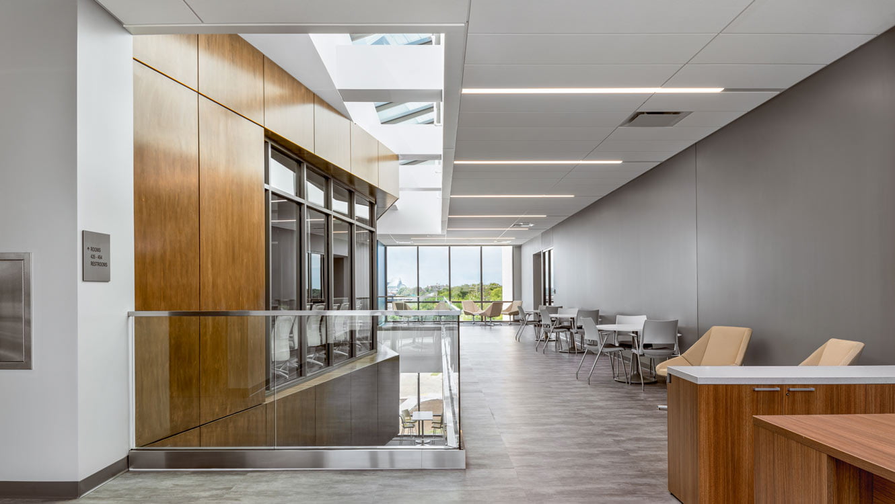

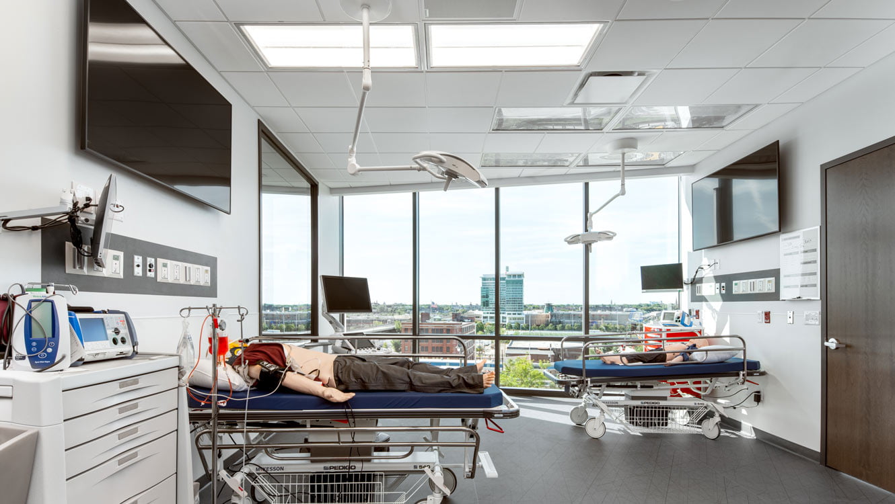

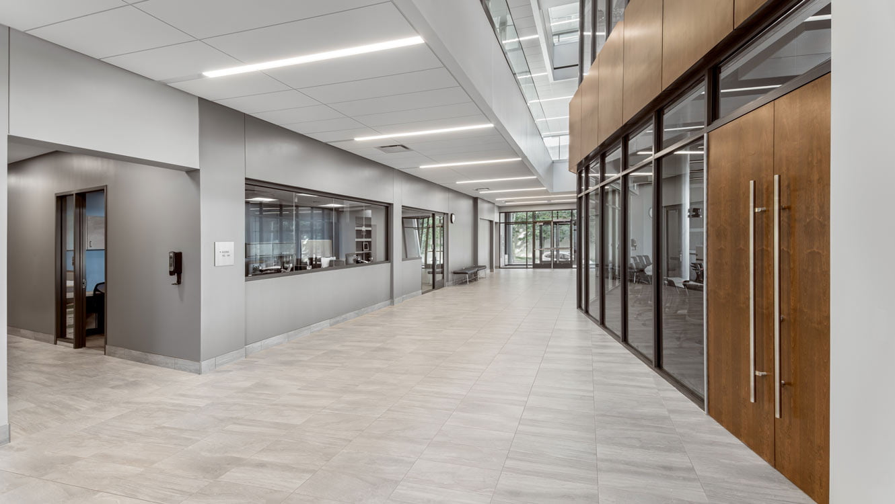
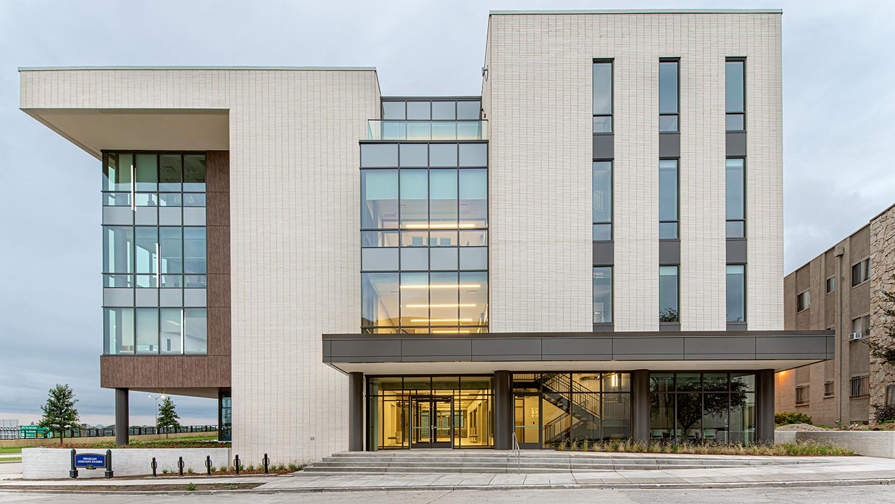
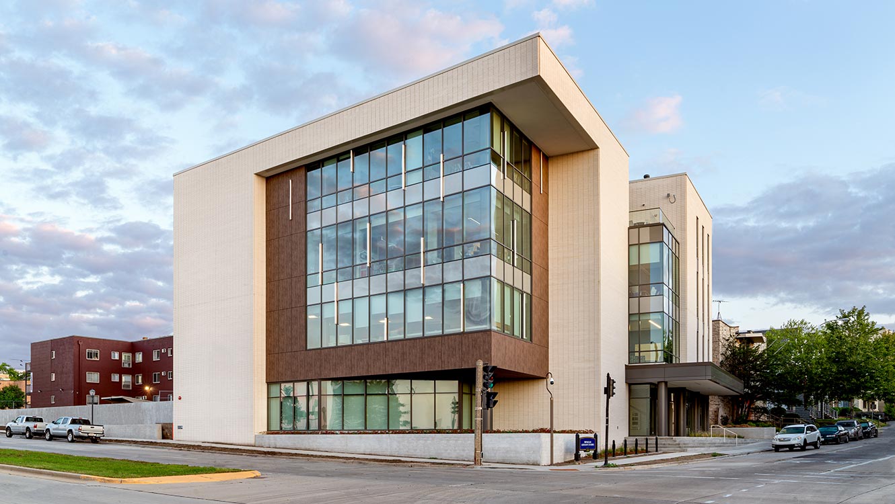
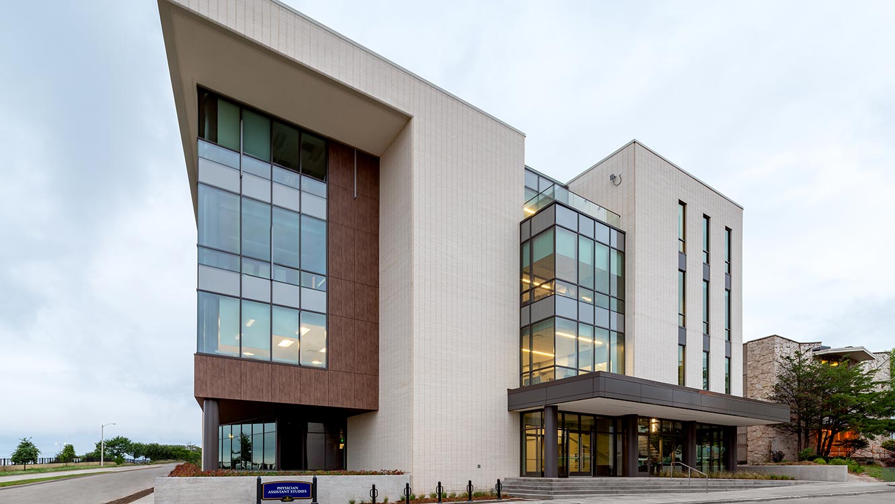
Scroll
GROTH Design Group was the architect of record for this highly-visible building on Marquette University’s Campus. The design features moveable walls and equipment, allowing students to work on simulated cases with students in other health-related specialties. Beyond its academic mission, the glassy, four-story facility is welcoming and community-facing, transforming its Clybourn Street corridor.
Select program areas include:
The exterior of the addition presents a contemporary facade reflecting the innovative learning environment within, while using a blend of materials drawn from the multiple previous additions in a cohesive and unified campus design.
Completion
2019
Square Footage
43,445
Services
site planning
space programming
full architecture
interior design

GDG designed a building addition that includes 14 new classrooms utilizing 21st century learning elements, six offices and a reception area.
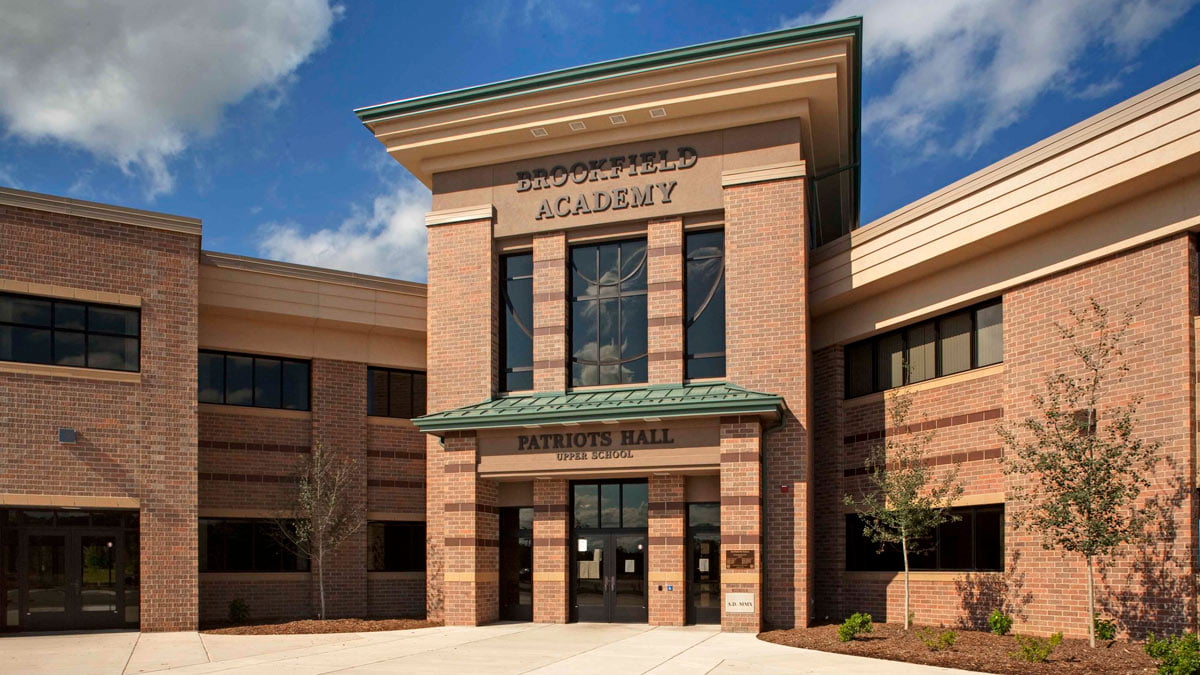
The new high school is the visual center of the campus and incorporates a palette of materials and forms unifying the variety of current building styles while also conforming to strict design regulations.
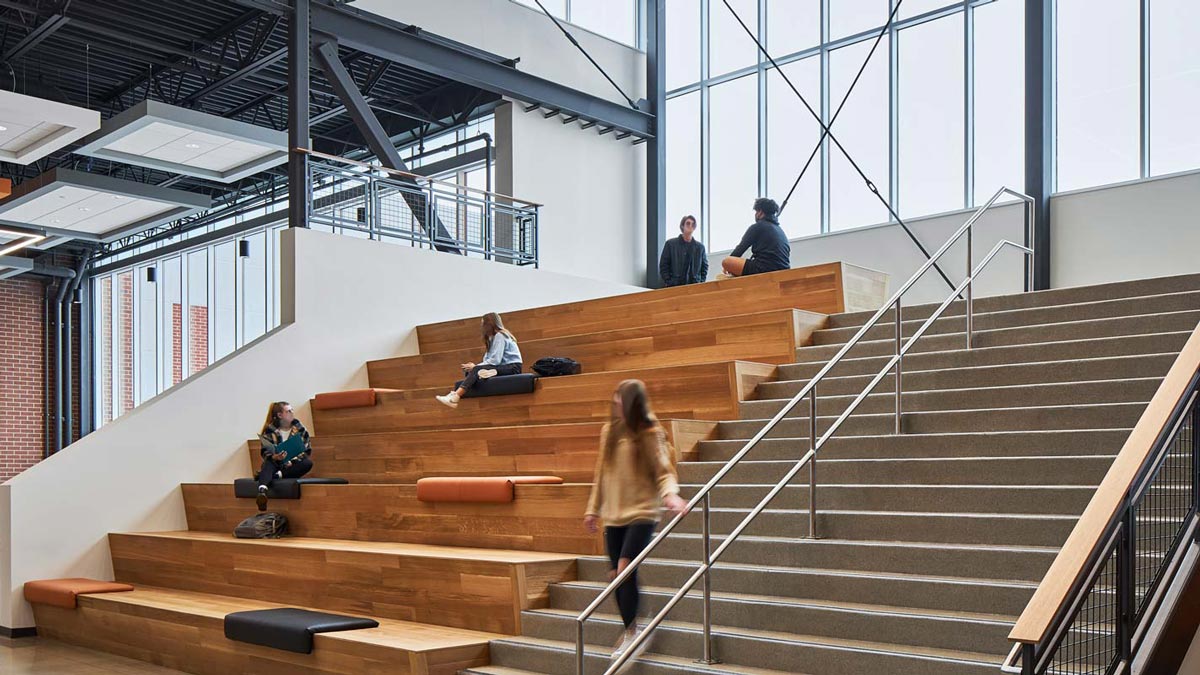
Enhancing safety and security, learning and capacity, numerous improvements are planned for Cedarburg High School.