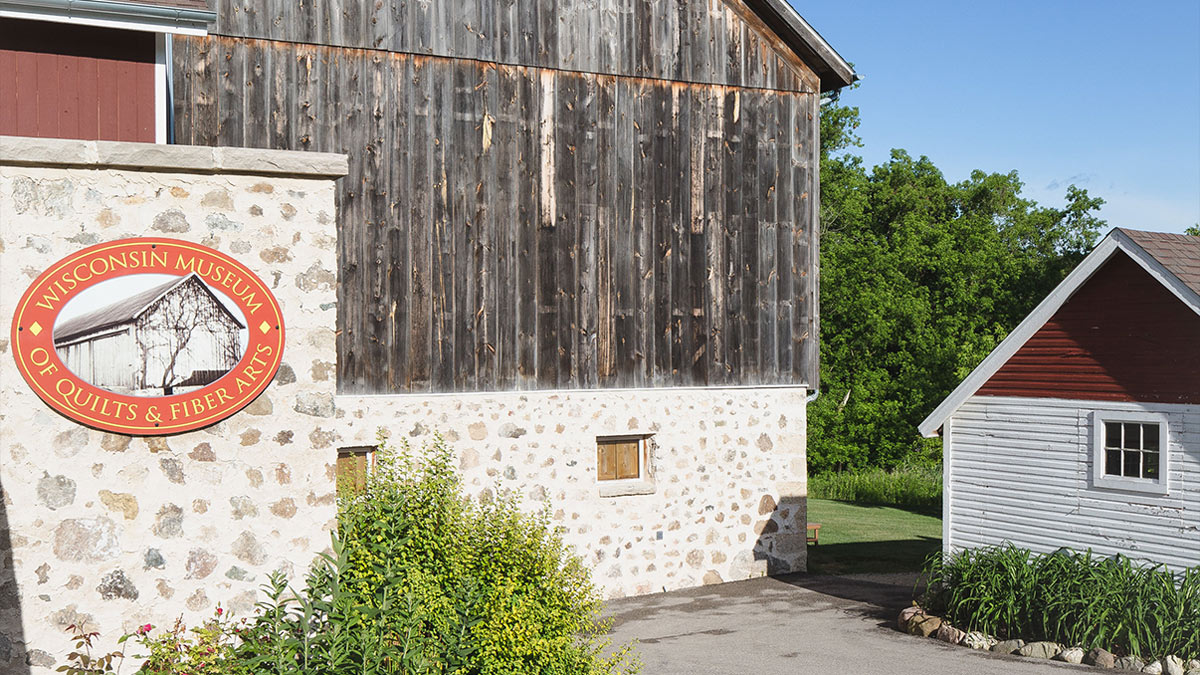
Wisconsin Museum of Quilts & Fiber Arts
The Wisconsin Museum of Quilts & Fiber Arts is located on a designated historic farmstead site approximately one mile east of historic downtown Cedarburg.



Scroll
Existing city facilities could no longer support services and programs offered to residents by the Department of Parks and Recreation. A new facility was needed.
The selected site on the shores of Lac LaBelle at the western gateway to downtown offered the potential not only to provide for support of programs, but the opportunity to create a facility that strengthened that “gateway” location for all who would enter the commercial area.
Groth Design Group was engaged to work in collaboration with J. H. Findorff and Sons (Construction Manager) to plan and design a new 20,000 SF facility to house the offices of the DPR, multi-use classrooms, fitness areas, concessions and dining area to serve the beach area and adjacent city park, and spaces for large public gatherings.
Completion
2013
Square Footage
20,000
Services
multi-use classrooms
fitness areas
dining areas
large group gathering spaces

The Wisconsin Museum of Quilts & Fiber Arts is located on a designated historic farmstead site approximately one mile east of historic downtown Cedarburg.

A former retail space was purchased and GROTH Design Group was asked to partner once again with the Senior Activity Center to transform a vacant building into a vital community asset. The new center, Uptown Social, serves as a main activity hub for the community.

The project involves a reconfiguration of the arts center’s performance & classroom spaces. An addition provides much needed storage.