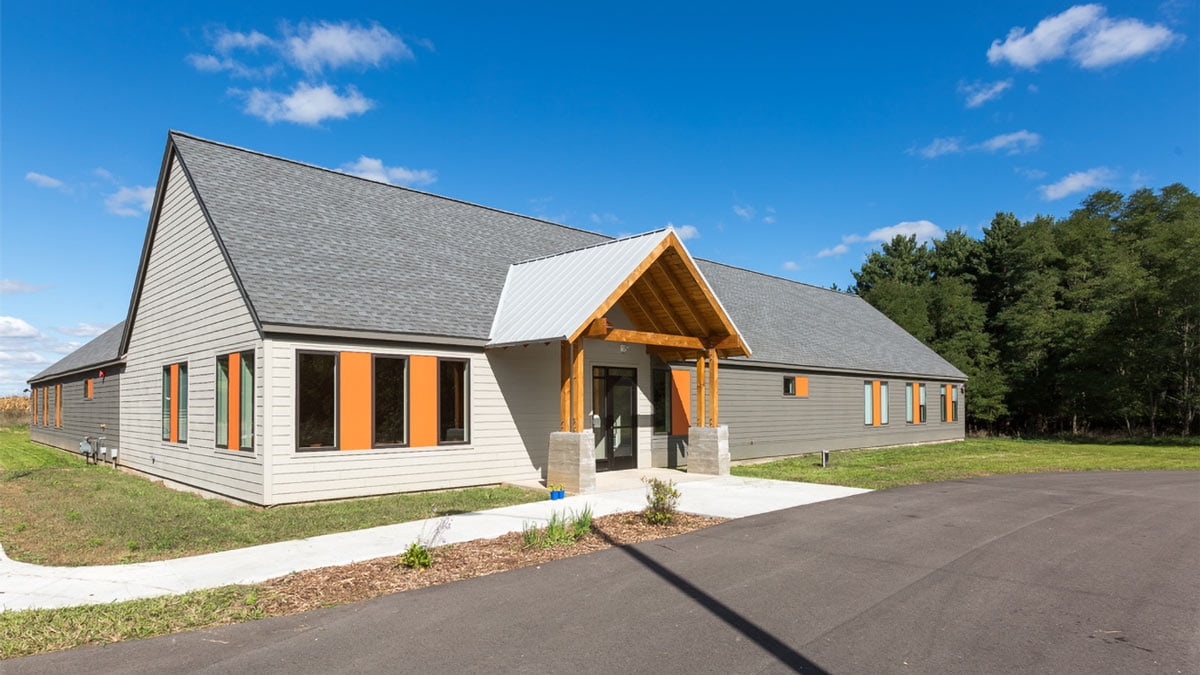
Lad Lake
Today, Lad Lake is still guiding growth on its original 367 acres of land, providing 24-hour treatment and counseling adolescents.
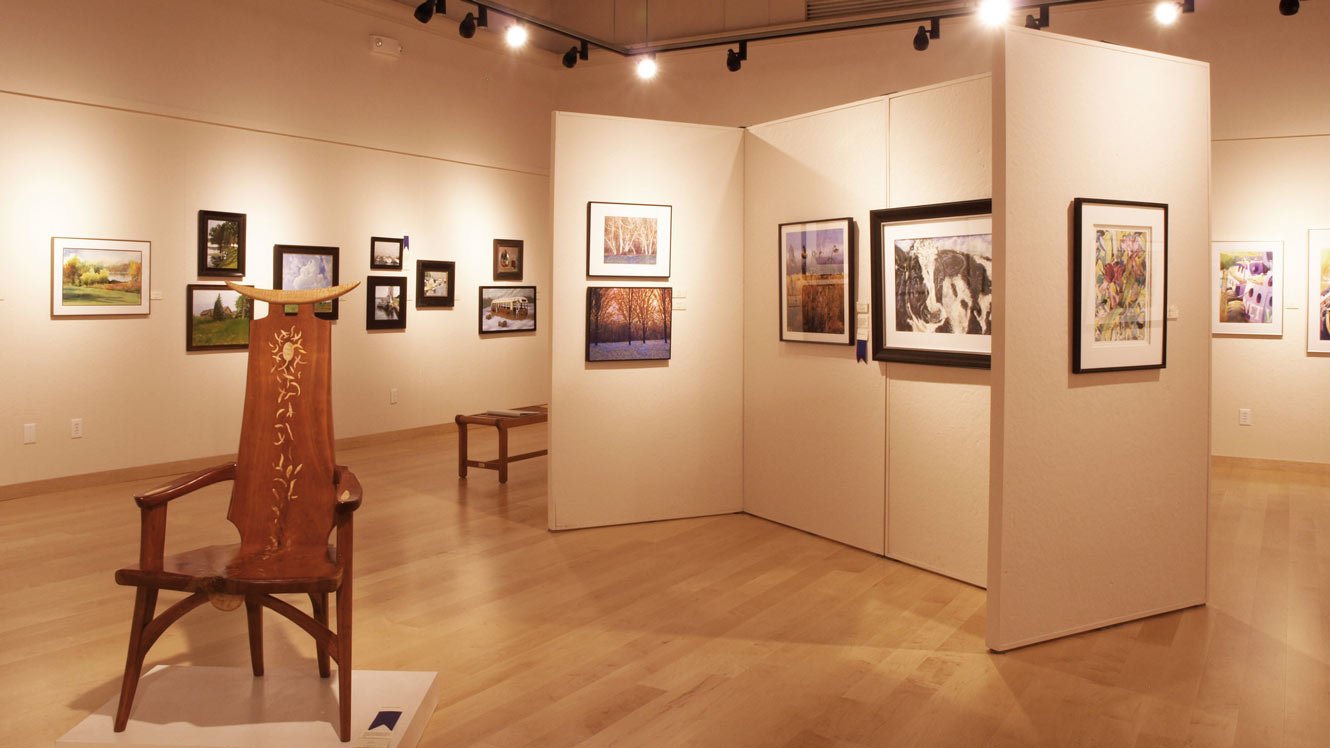
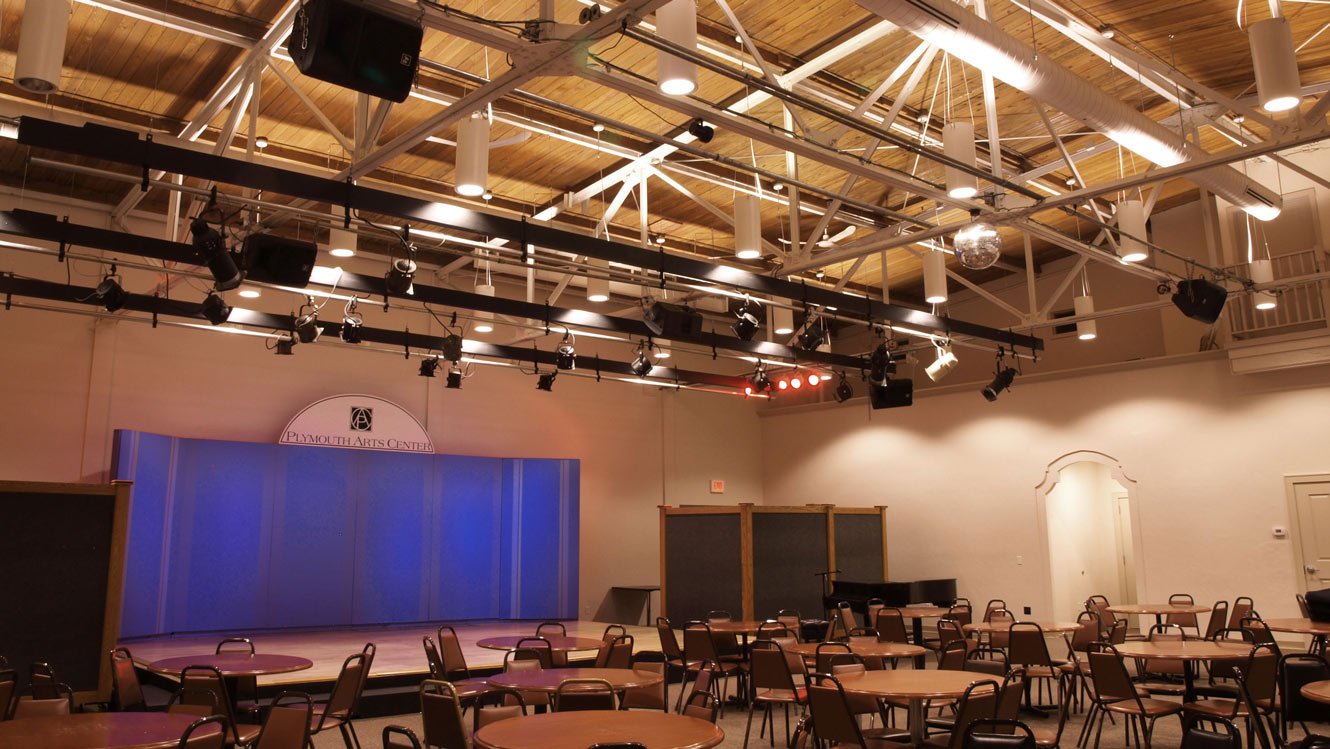
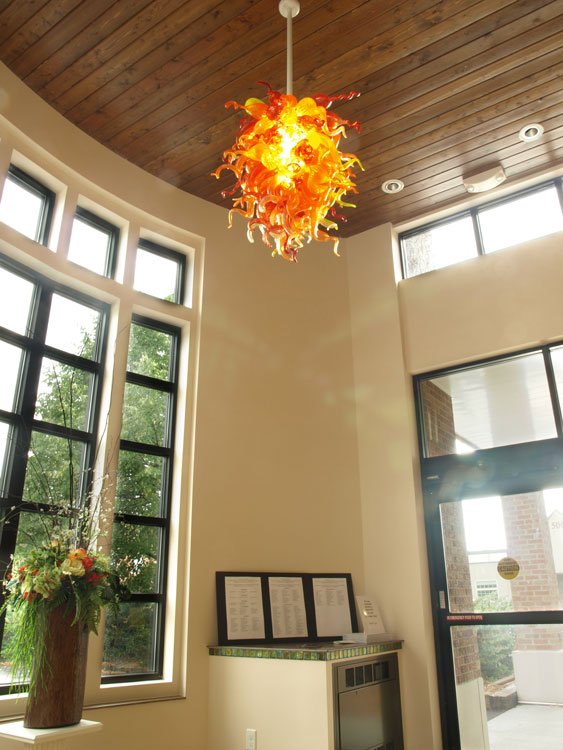
Scroll
The project involves a reconfiguration of the arts center’s performance, exhibition and classroom spaces. The multi-use performance space has been enlarged to accommodate multiple seating and production arrangements. Flexible theatrical lighting now serves the multiple stage locations. The exhibition gallery has been relocated to a more prominent area of the building that affords more immediate access from the main entry. Larger classroom spaces are provided and located where there is an abundance of natural light.
A prominent entrance vestibule and canopy have been added on the main street façade to create a more striking downtown presence.
An addition provides much needed gallery and performance storage. An expanded kitchen facility serves both indoor and outdoor events. A covered platform shades performers during outdoor events in a newly landscaped courtyard.
Completion
2012
Square Footage
Renovation SF: 8,700 | Additions SF: 5,125
Services

Today, Lad Lake is still guiding growth on its original 367 acres of land, providing 24-hour treatment and counseling adolescents.
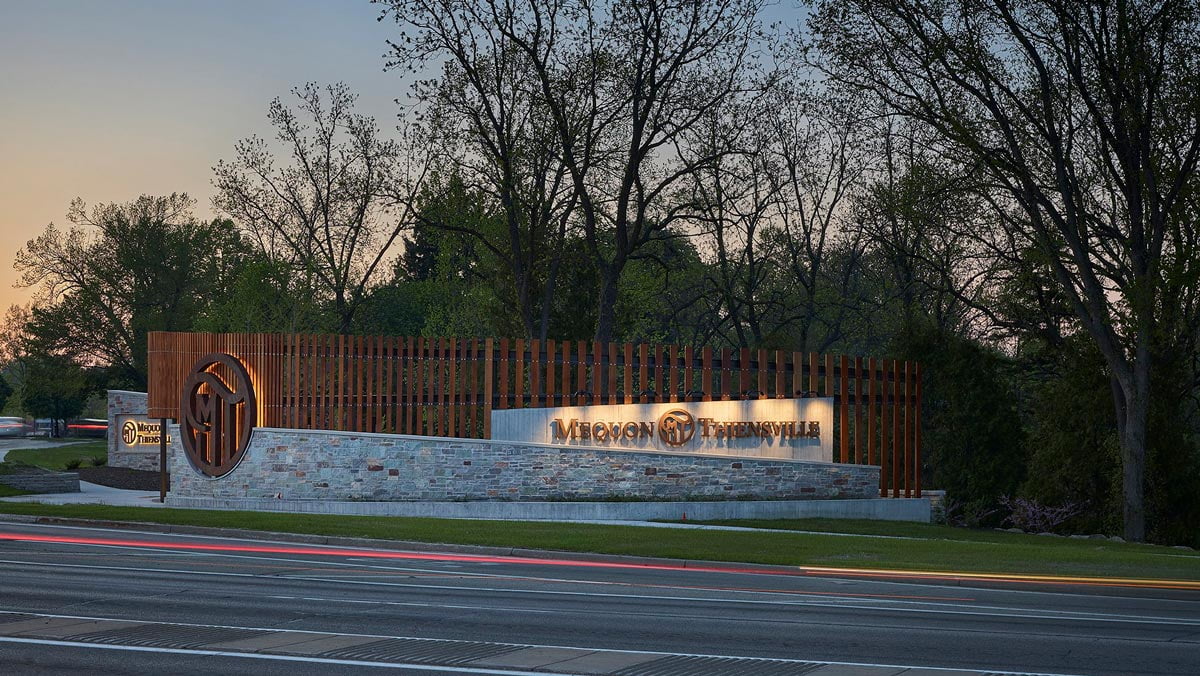
A community gateway feature, designed by GDG with partner ZEBRADOG, is located on the northeast corner of Mequon and Cedarburg roads.
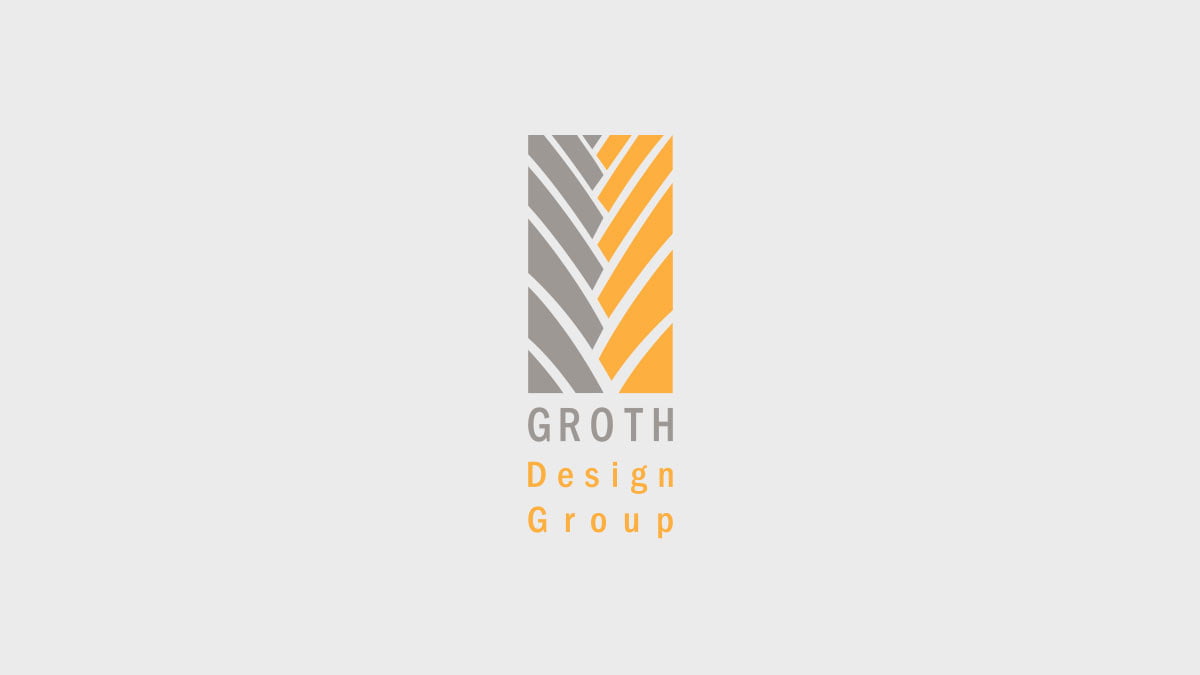
Based on Sheboygan’s desire to become a more environmentally conscious city, the new meeting house and restrooms strive to be a showpiece for this movement.