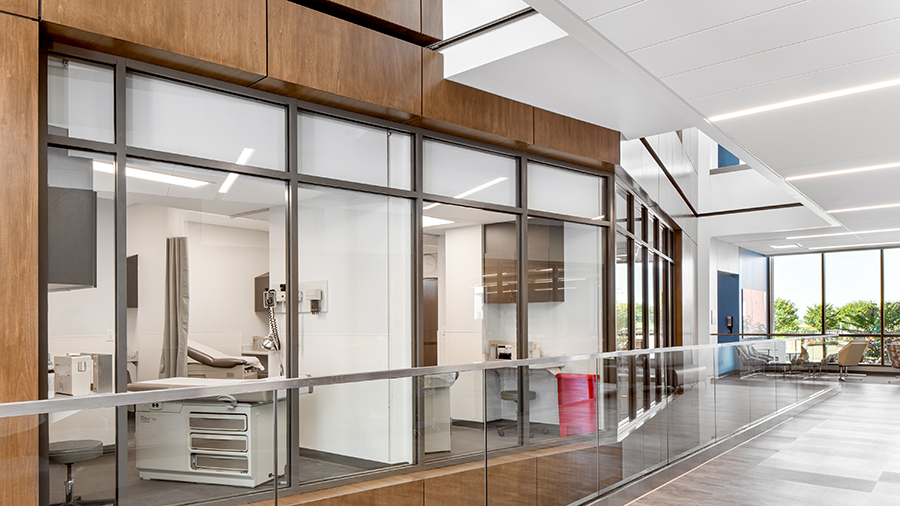
Marquette University
Beyond its academic mission, this glassy, four-story facility will be welcoming and community-facing as the university begins to transform its Clybourn St. corridor.
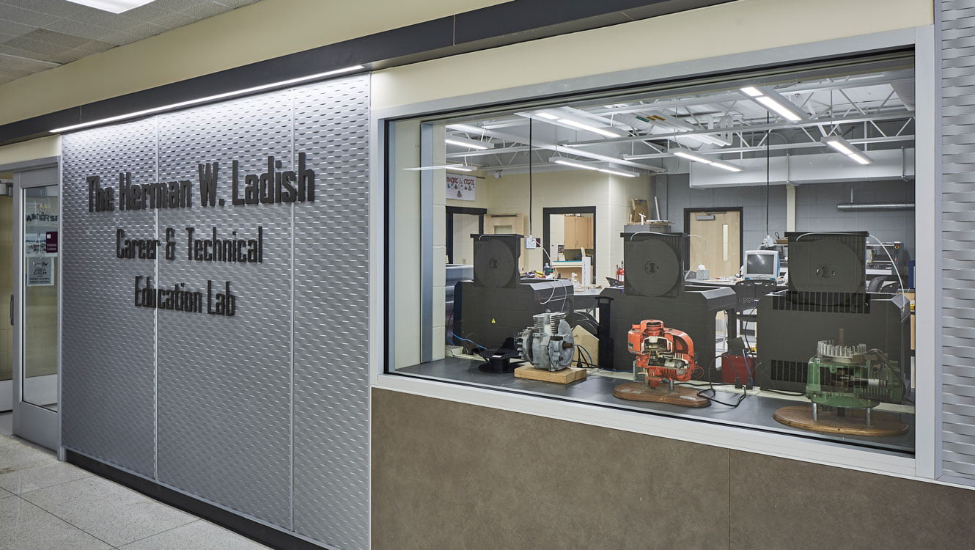
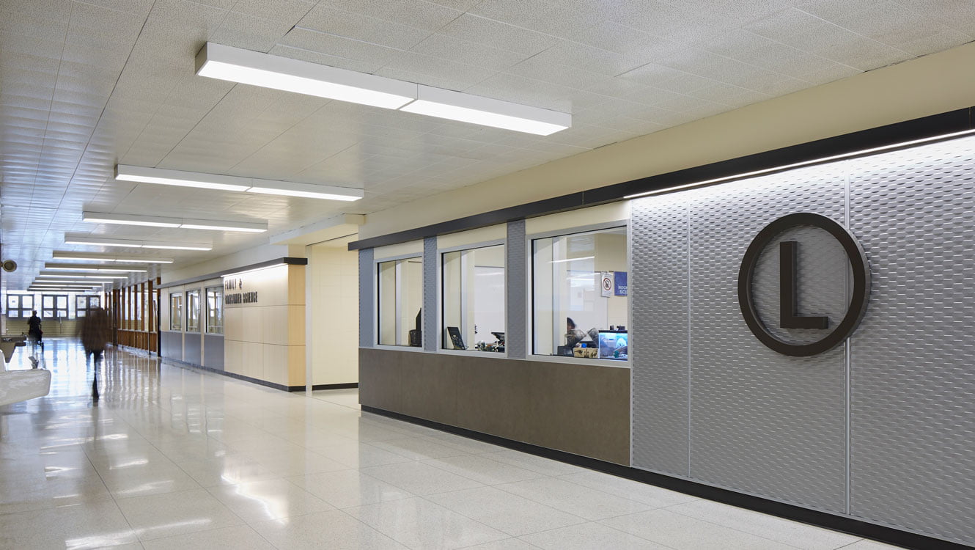
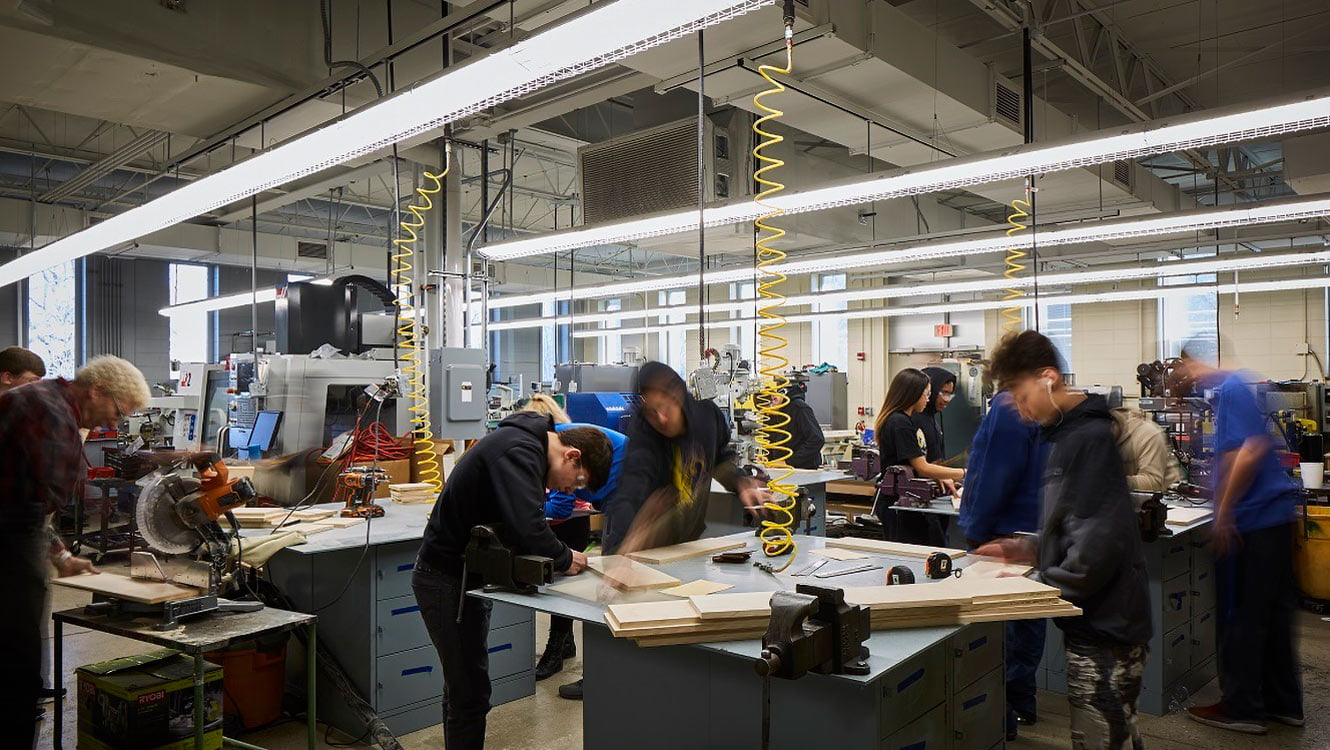
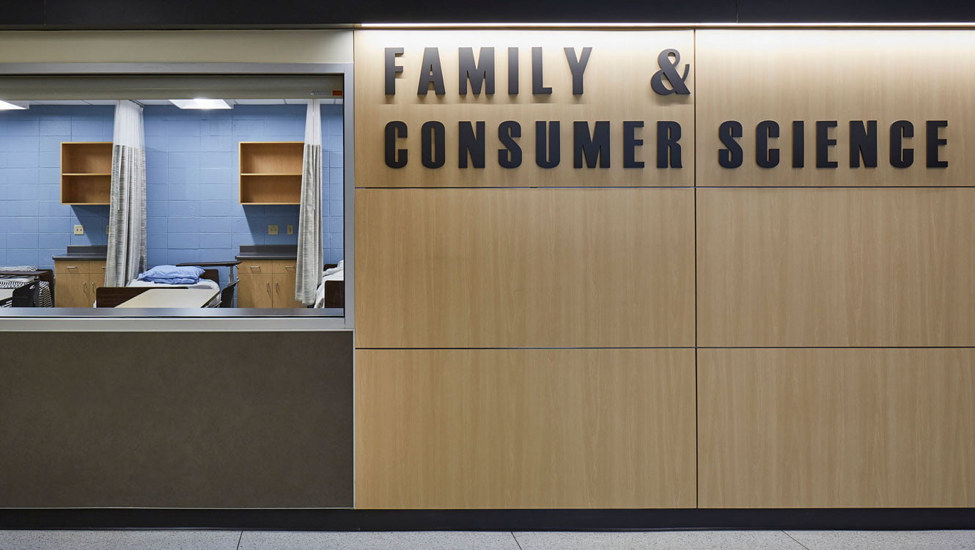
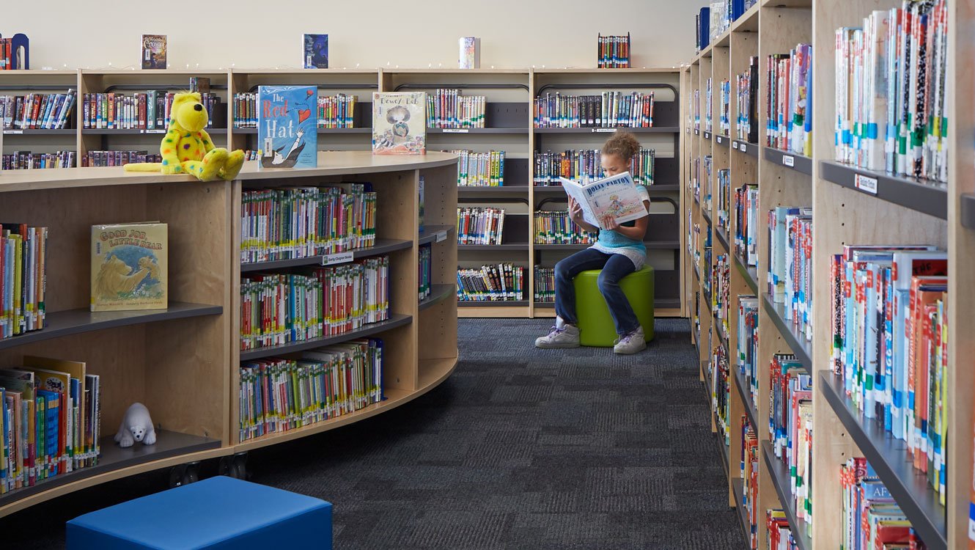
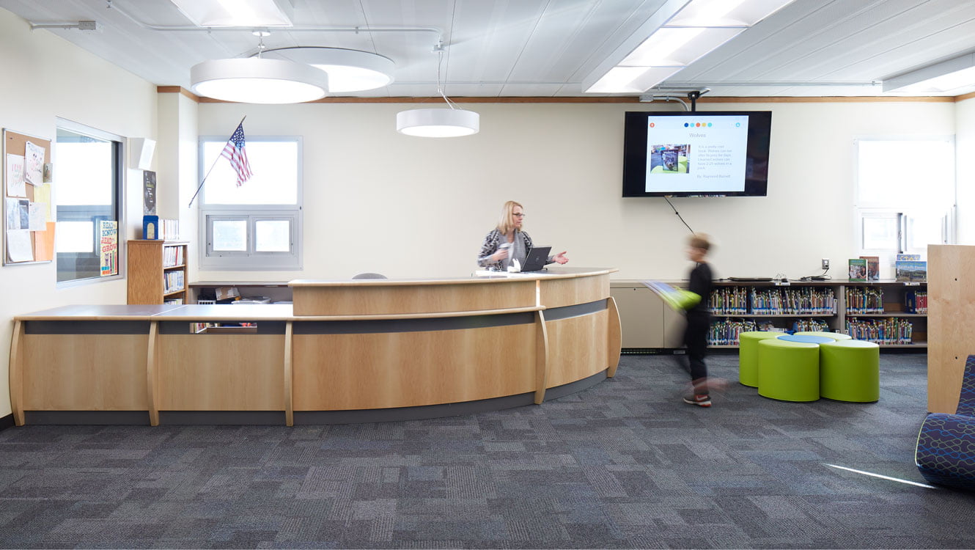
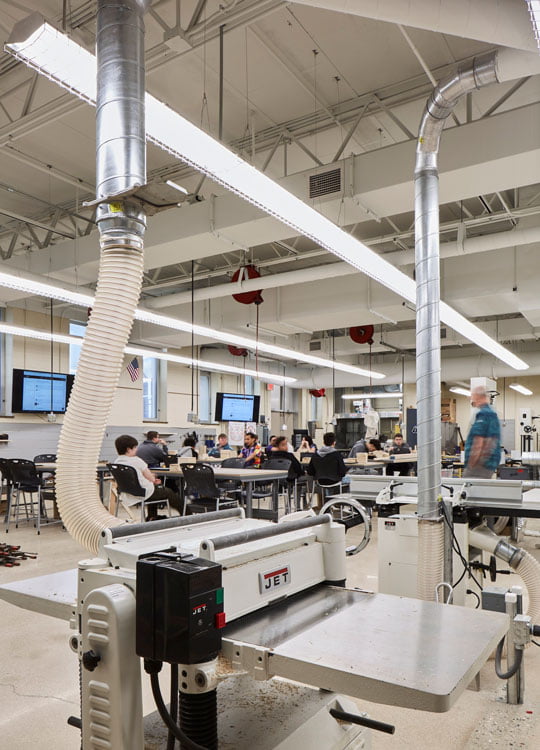
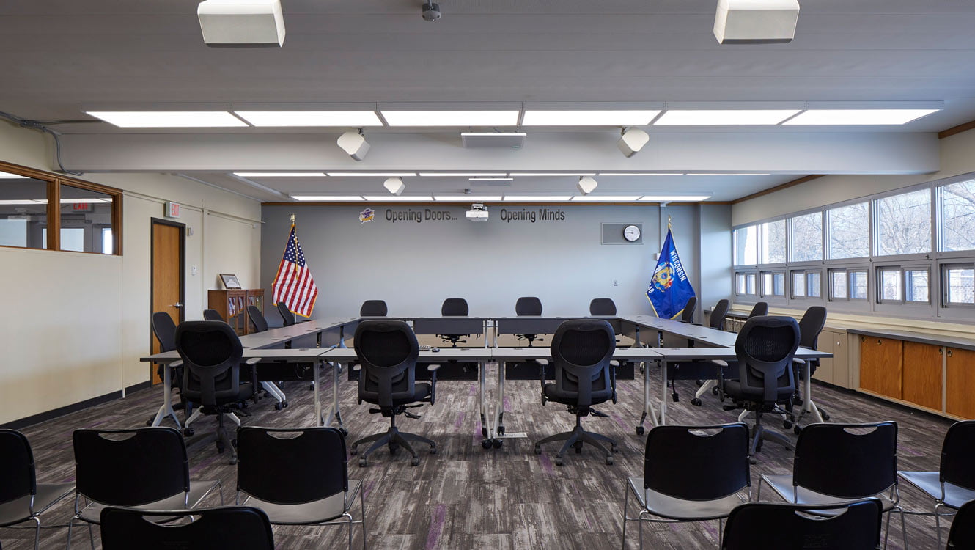
Scroll
Post-referendum, major design efforts renovated The Cudahy High School Herman W. Ladish Career and Technical Education Lab with a metal, wood, auto, fabrication lab and computer lab area as well as FACS, a culinary classroom for both residential and commercial kitchens, storage, nurse classroom, interior design, and collaboration space.
GROTH Design Group led a year-long study to redefine facilities for technical education and the family & consumer sciences programs in the Cudahy High School.
High School improvements
General Mitchell Elementary
J.E. Jones and Park View Elementary Schools
Cudahy Middle School
District-Wide
A total of 51 different projects were a part of Phase Three and were completed in 2017.
Completion
2017
Square Footage
43,000
Services
Accessories Coordination
Adjacency Study
Design Development
Consensus Building
Construction Documents
Furniture Consultation
Full Architecture
Interior Design
Programming
Schematic Design
Signage
Space Planning
Wayfinding

Beyond its academic mission, this glassy, four-story facility will be welcoming and community-facing as the university begins to transform its Clybourn St. corridor.
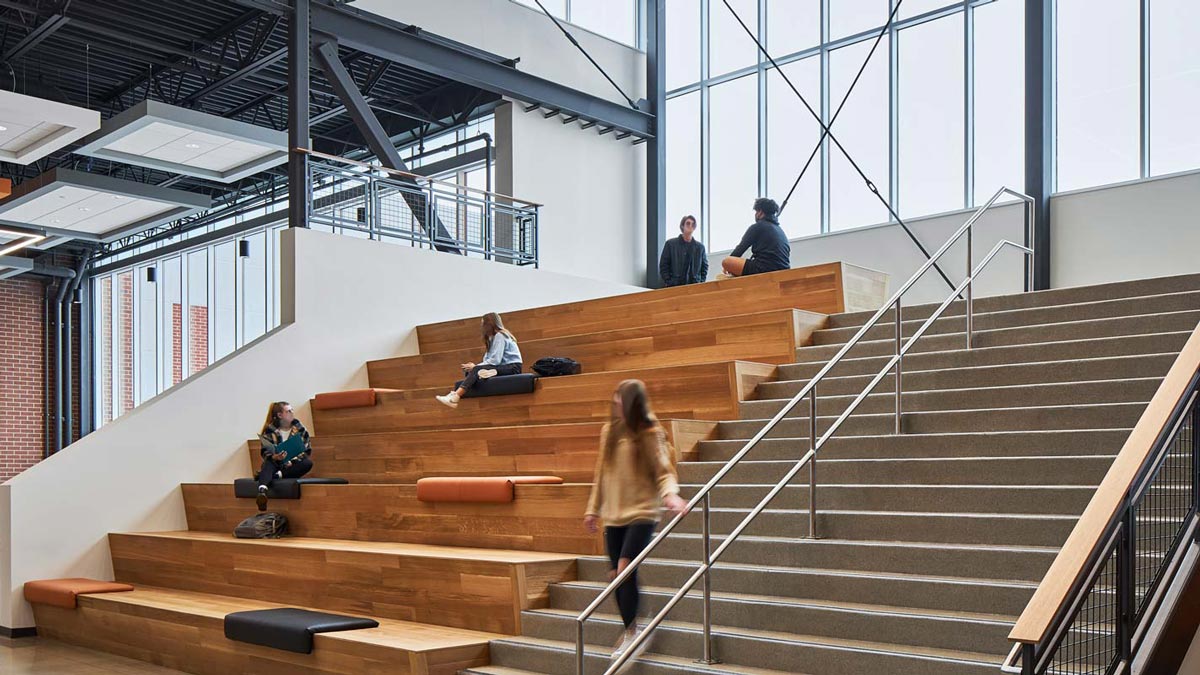
Enhancing safety and security, learning and capacity, numerous improvements are planned for Cedarburg High School.
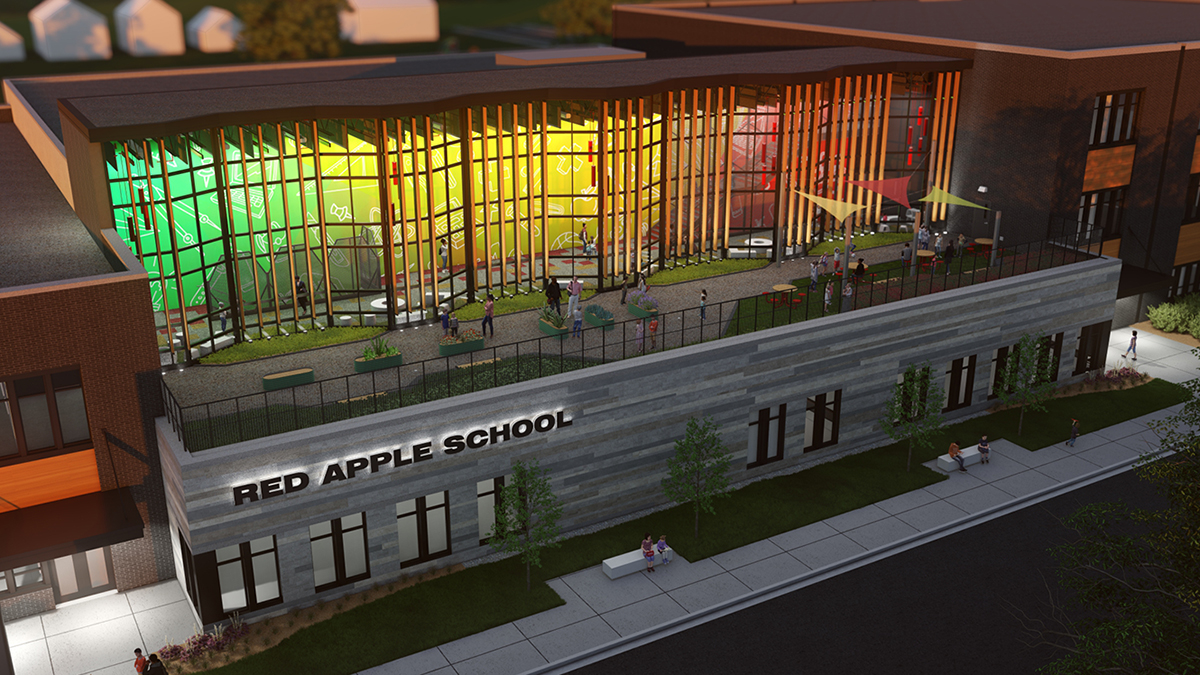
Racine Unified School District is focusing efforts on STEaM education spaces as they move forward with a new master plan district wide.