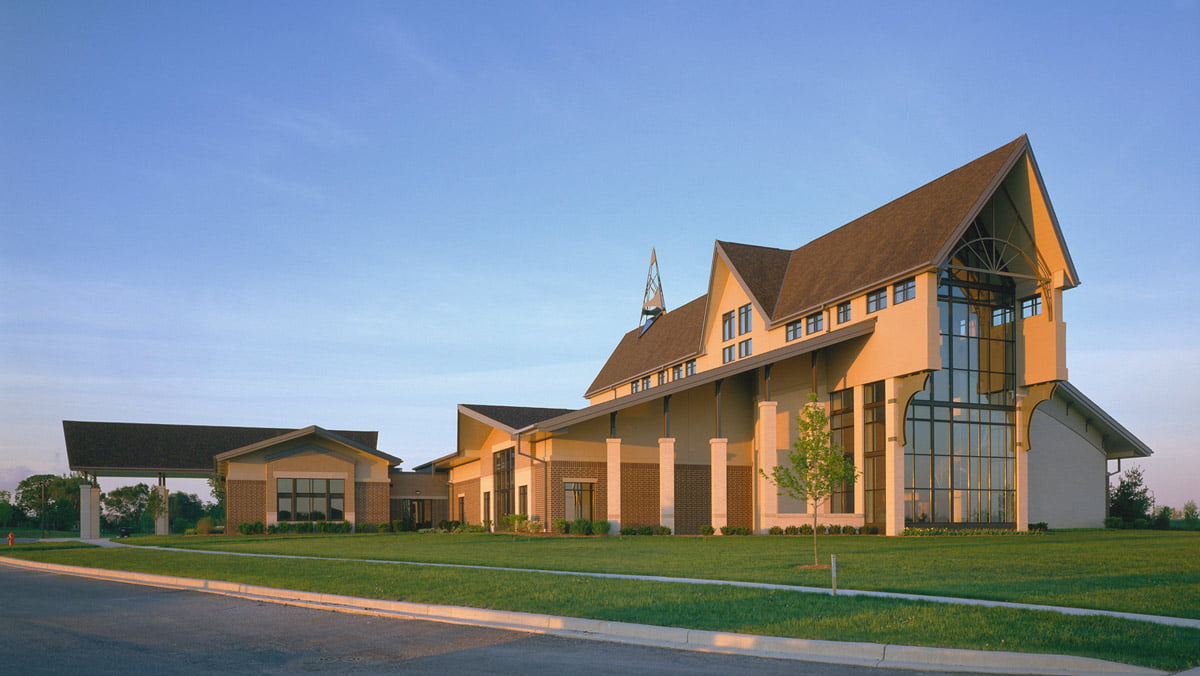
Lakeland Community Church
Recognizing a need to accommodate their growth with a long-term vision, Lakeland engaged GROTH Design Group to develop a solution to expand their space.












Scroll
Southbrook Church has experienced dramatic growth since its founding. They were given an opportunity to purchase a property with an existing church building and gymnasium. GROTH Design Group assisted with Master Planning for various options.
Completion
Phase I: 2016
Phase II: 2021
Square Footage
Phase I: 23,600
Phase II: 22,600
Services

Recognizing a need to accommodate their growth with a long-term vision, Lakeland engaged GROTH Design Group to develop a solution to expand their space.

The project at St. Matthias Episcopal Church included the renovation and remodel of 3,000 square feet (most of the existing church).

The new facility, located in the Prairie Ridge development near Highway 50, provides worship space with approximately 1,000 seats.