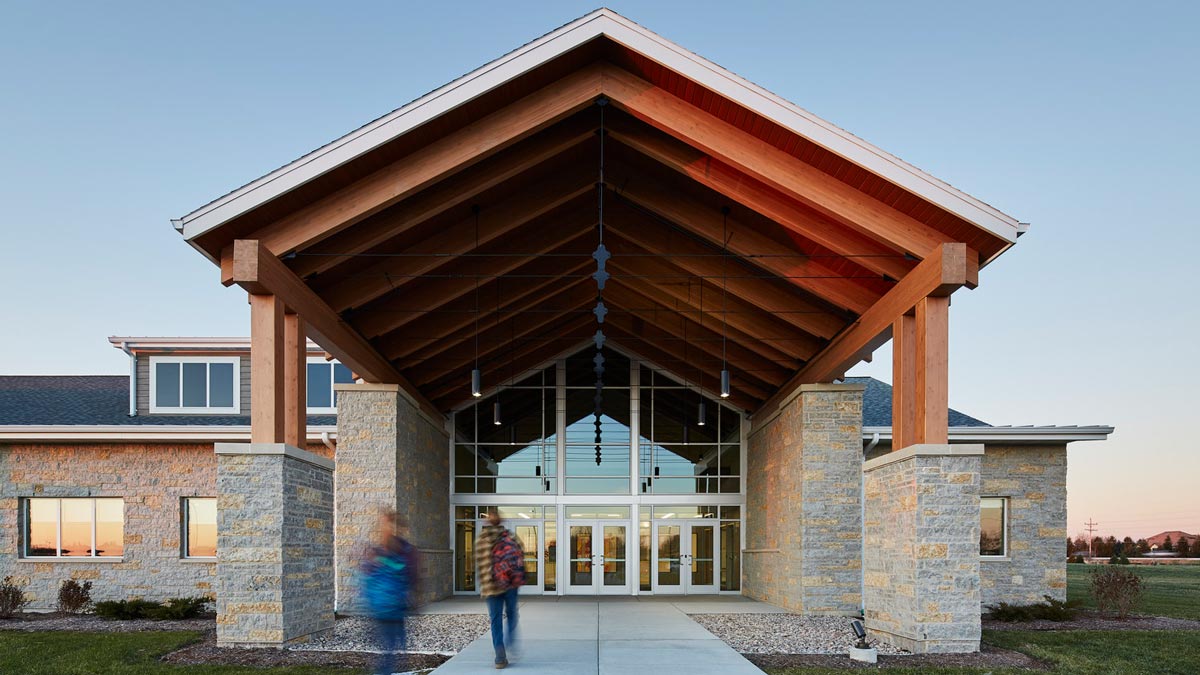
St. Matthew’s Lutheran Church & School
GROTH Design Group provided a layout for the school and church with additional, new programming for First Steps, an early childhood/day care.
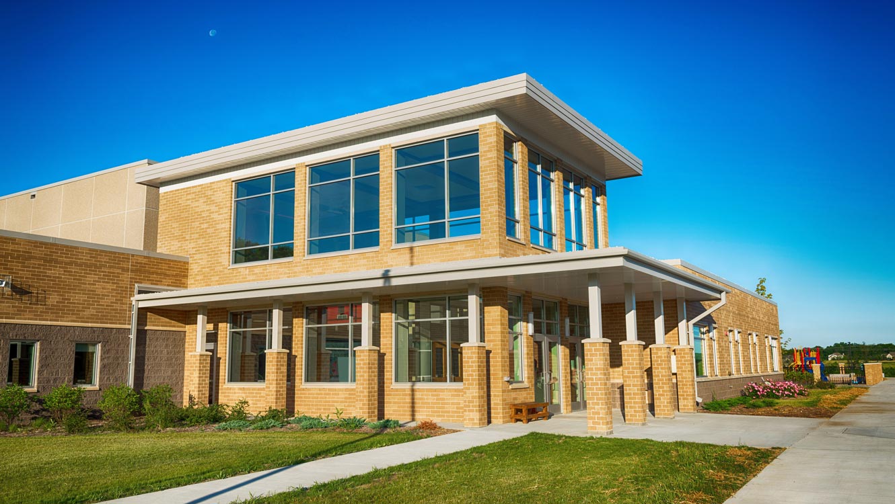
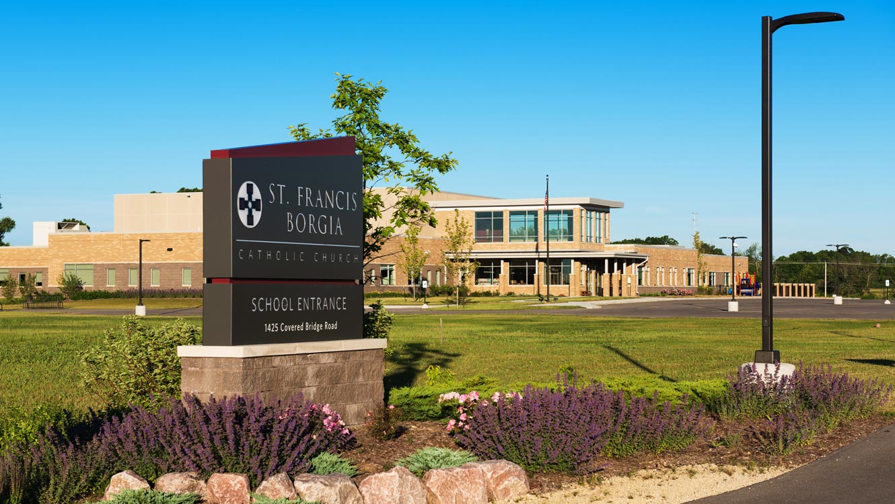
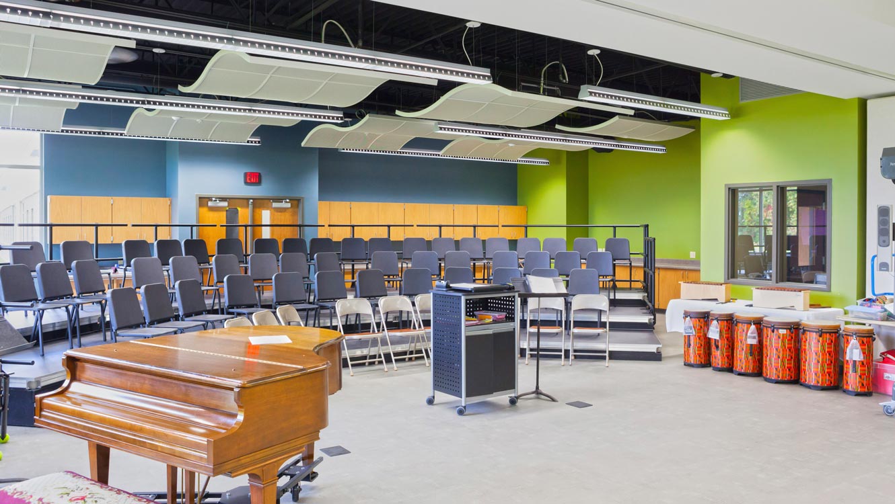
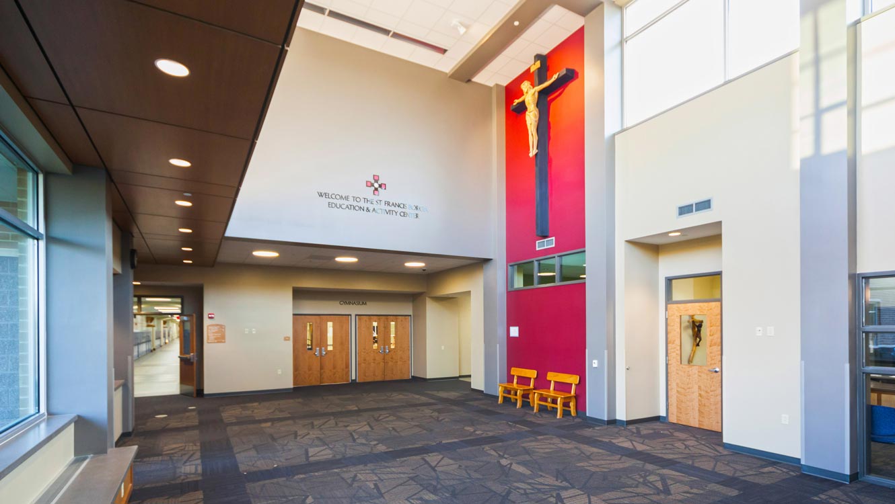
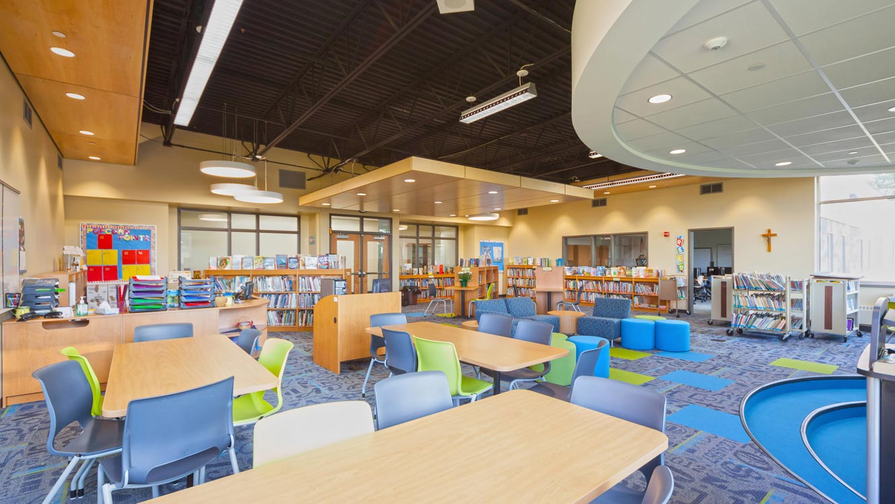
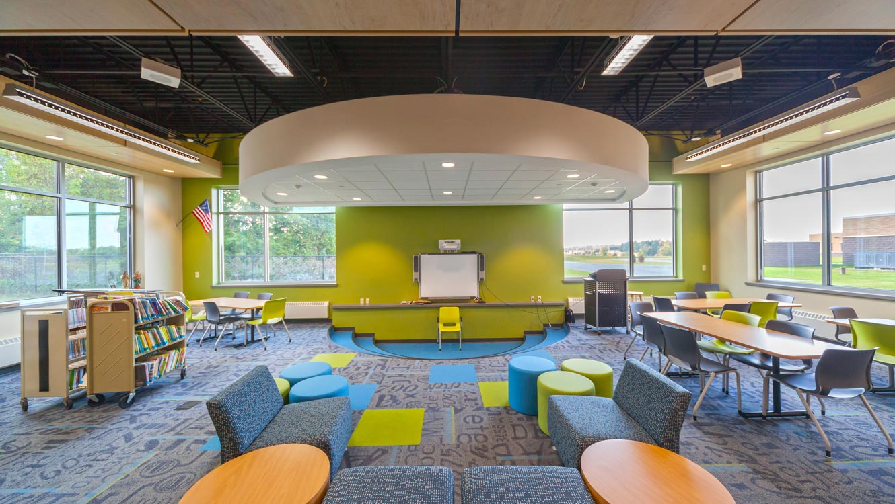
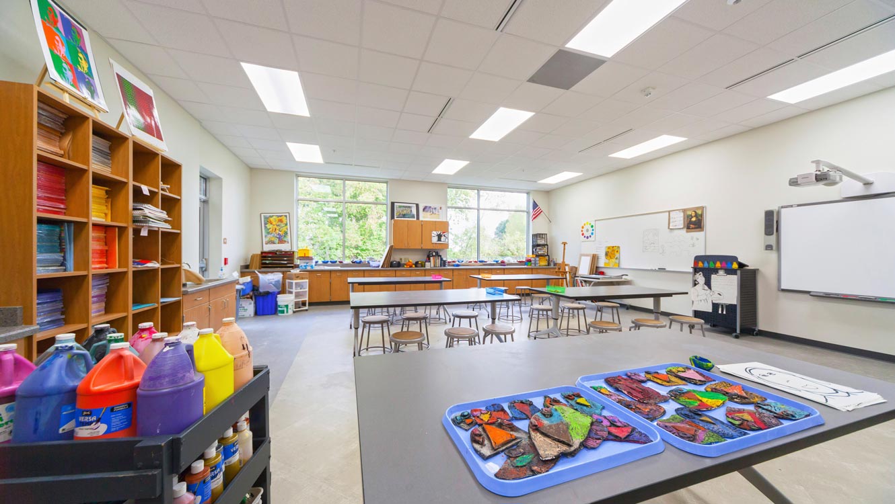
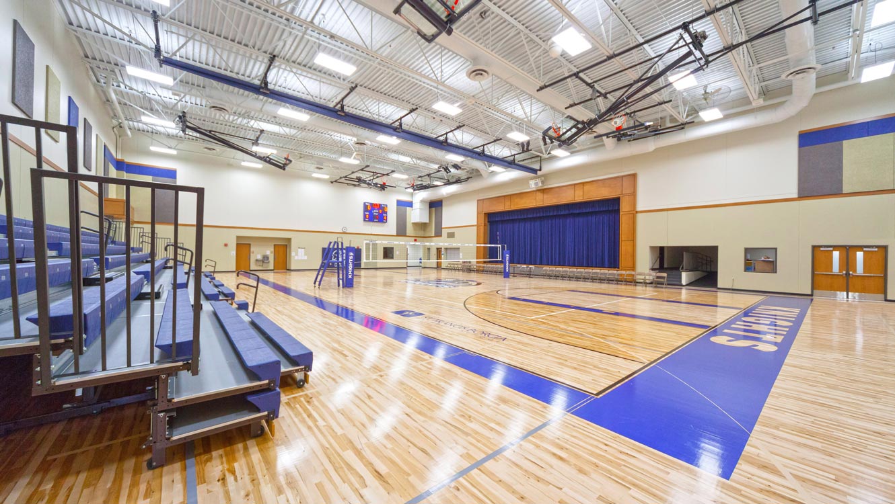

Scroll
After completing a master plan that identified the needs for a new K8 school, additions and a potential new church, this school was designed and constructed to seamlessly blend with the existing church while providing 21 Century Education environments.
The building houses a K8 two-track school for over 500 students and includes a gym, library, daycare, school offices and support functions. Future expansions include additions at both wings of the school and a new cafeteria addition to the gym.
Classroom expansion will be possible at both wings of the school. A cafeteria is also planned as a future phase adjacent to the gym.
Completion
2015
Square Footage
62,570
Services
Design Development
Consensus Building
Construction Documents
Furniture Consultation
Full Architecture
Graphics
Interior Design
Master Planning
Programming
Schematic Design
Site Planning
Site Analysis
Space Planning
Wayfinding
AwardS
Patcraft Award

GROTH Design Group provided a layout for the school and church with additional, new programming for First Steps, an early childhood/day care.
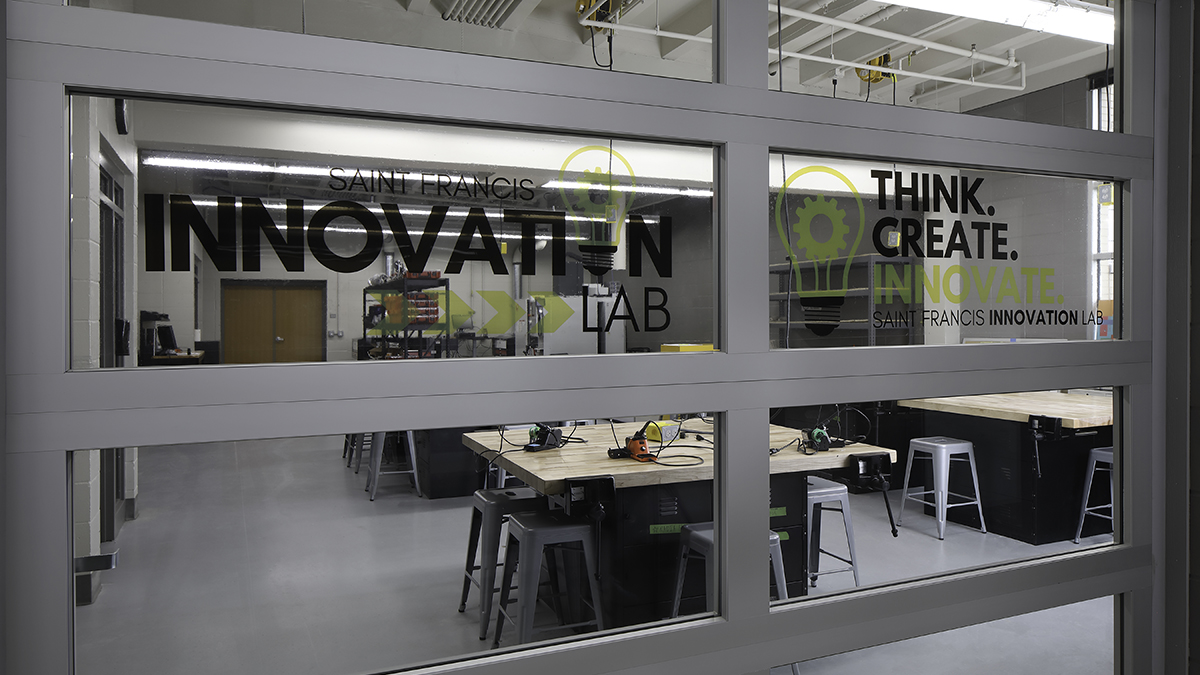
Master planning efforts lead by GROTH Design Group lead to a successful $30.6M referendum.
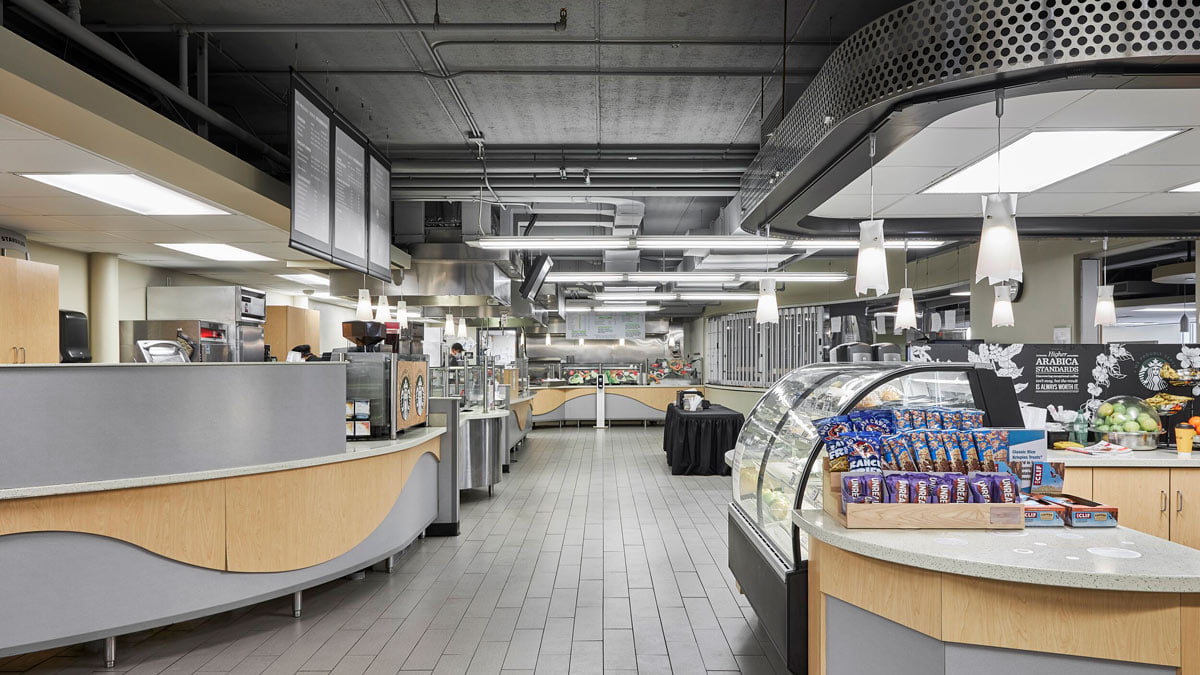
The Concordia University Student Life Center renovation involved creating an expansive, open space for many different student activities, including congregating, eating and studying.