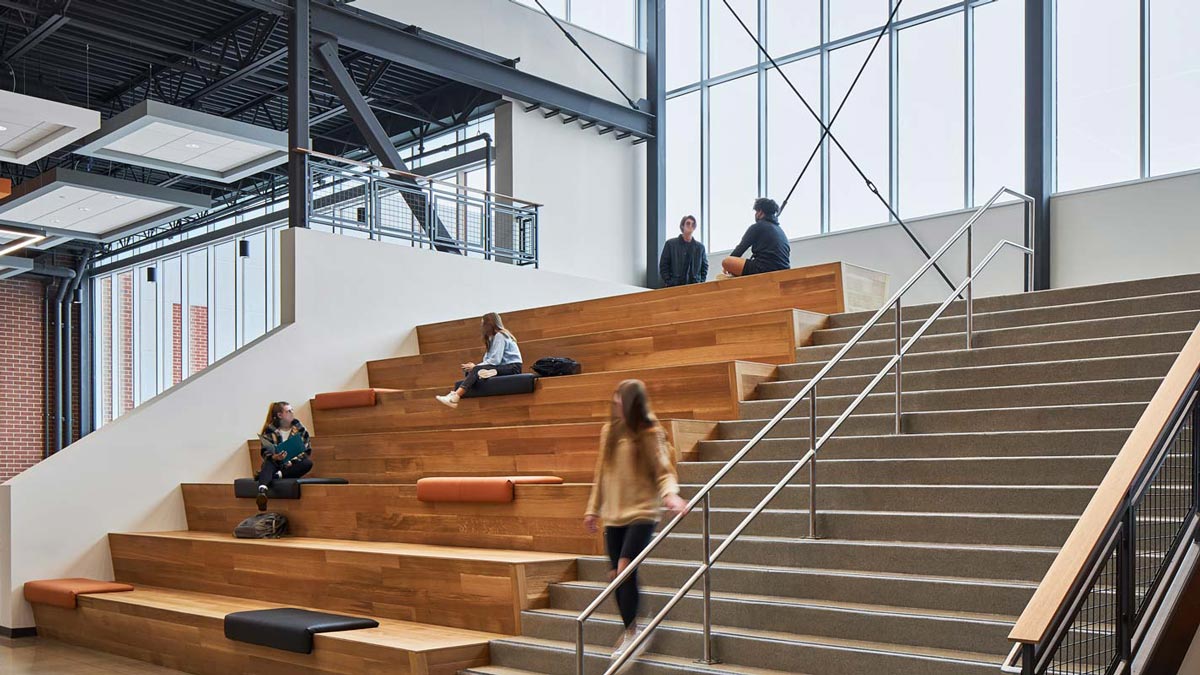
NextGen Lakeland Community Church
Lakeland Church re-engaged GROTH Design Group to design a unique space for their youth ministry program.






Scroll
GROTH Design Group partnered with St. Francis School District to spearhead a district-wide facility assessment process to achieve a subsequently approved referendum for improvements to the district’s St. Francis High School, Deer Creek Intermediate School, and Willow Glen Primary School. The firm assisted with existing facility studies and created 40 different options which were vetted and studied based on associated tax-impact and feasibility.
Options were then presented to the district and community to build consensus and buy-in, prior to going to a successful $30.6M referendum.
The following options were presented to the district and community to build consensus and buy-in, prior to going to a successful $30.6M referendum:
Completion
2024
Square Footage
26,000 high school
46,000 intermediate school
109, primary school
Services

Lakeland Church re-engaged GROTH Design Group to design a unique space for their youth ministry program.

Enhancing safety and security, learning and capacity, numerous improvements are planned for Cedarburg High School.

GROTH Design Group was selected by the Congregation of Faith Evangelical Lutheran Church to design a Master Phasing Plan for a new church and educational facility.