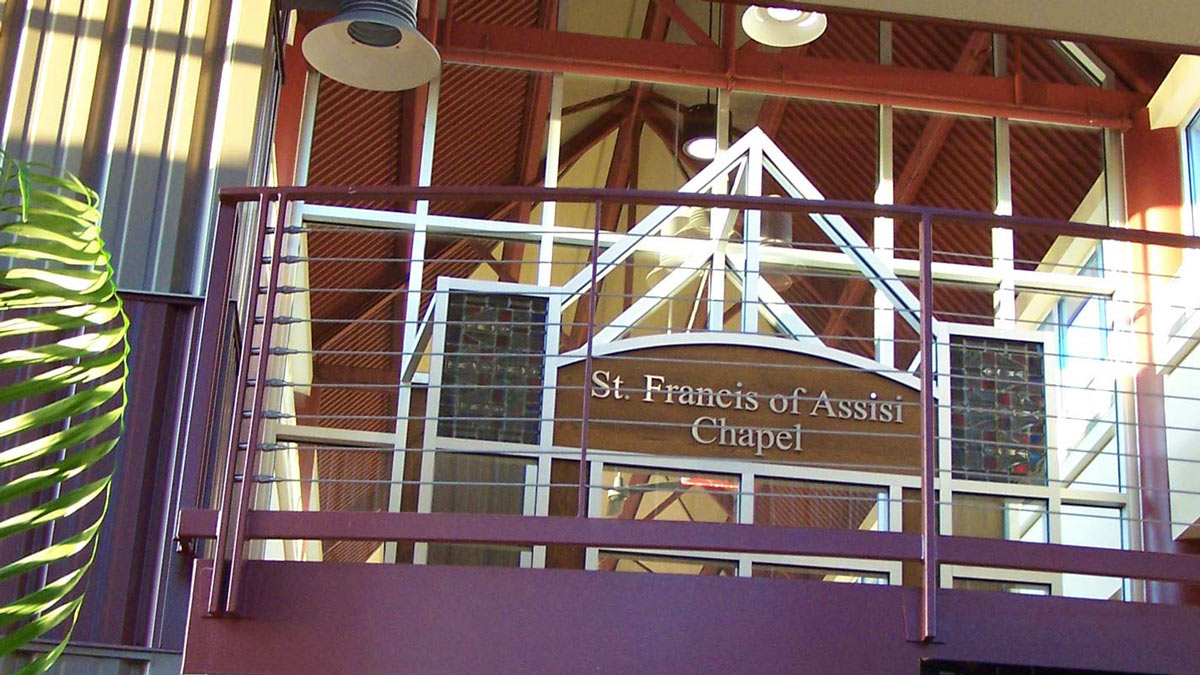
St. Lucas Lutheran School STEM Lab
This project creates a middle school STEM Lab which can be subdivided with glass overhead garage doors into a work area and a computer lab that can also serve as a regular classroom.






Scroll
The design of the school building developed from a study of the site conditions and blends with this rural setting plus the neighboring residential and institutional properties. A natural wetland at the southeast portion of the site and an engineered detention pond enhance onsite water retention and quality. Ball fields for the church and school bring in families from the
surrounding communities.
The building houses a K-8 two track school with approximately 500 students. The design includes a gym, cafeteria, and library as well as all office and support functions. It is arrayed to maximize solar gain during late autumn, winter, and early spring, while providing enhanced cross ventilation during warm weather.
The masonry building is structured to carry the load of a second story should it be needed in the future.
Recyclable materials including stained concrete floors will reduce the negative environmental impact at the end of the facility’s life.

This project creates a middle school STEM Lab which can be subdivided with glass overhead garage doors into a work area and a computer lab that can also serve as a regular classroom.

The Cardinal Stritch University chapel accommodates 150 people with natural lighting and the architectural appeal appropriate for a Franciscan chapel.

The new church home provides a sanctuary for up to 300 people, offices, fellowship to seat 150 at tables, classroom and multi-use areas.