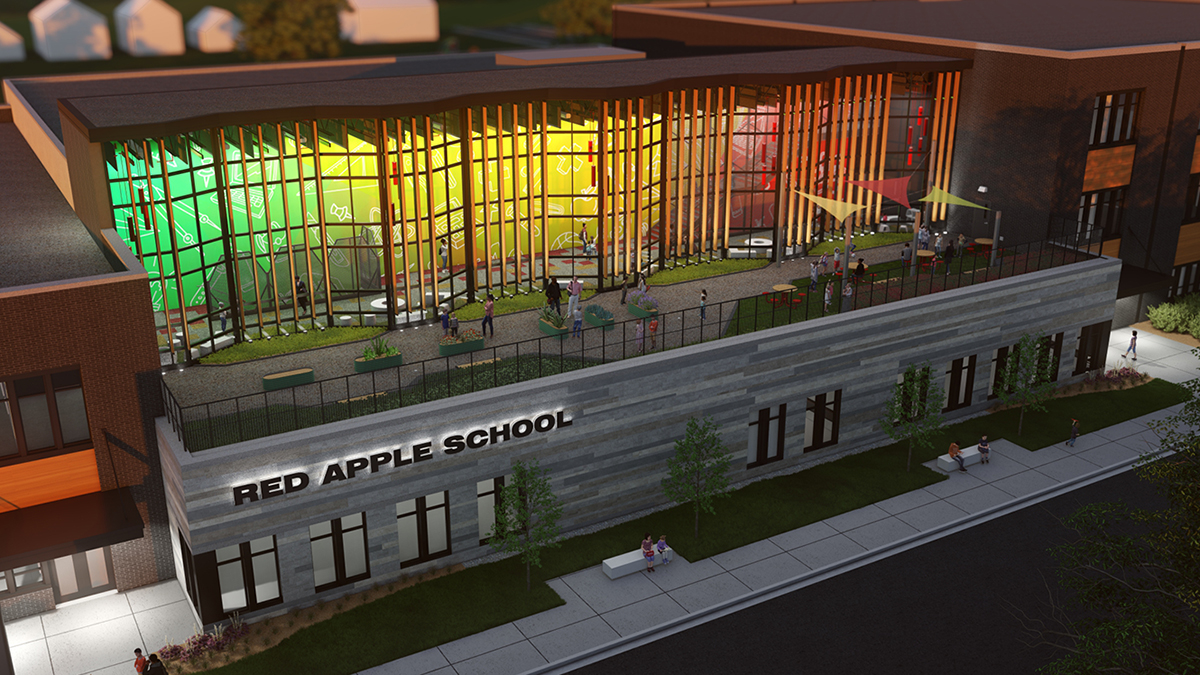
Racine Unified School District- Red Apple School
Racine Unified School District is focusing efforts on STEaM education spaces as they move forward with a new master plan district wide.
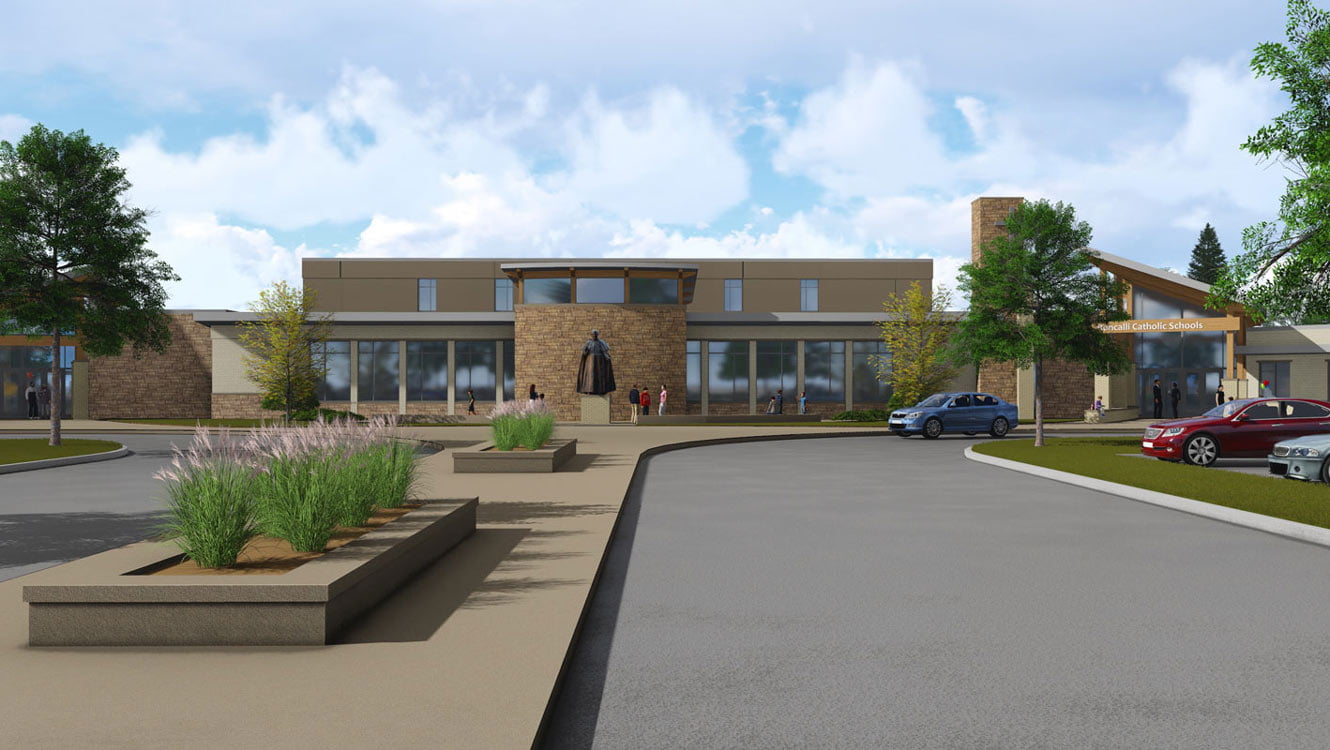
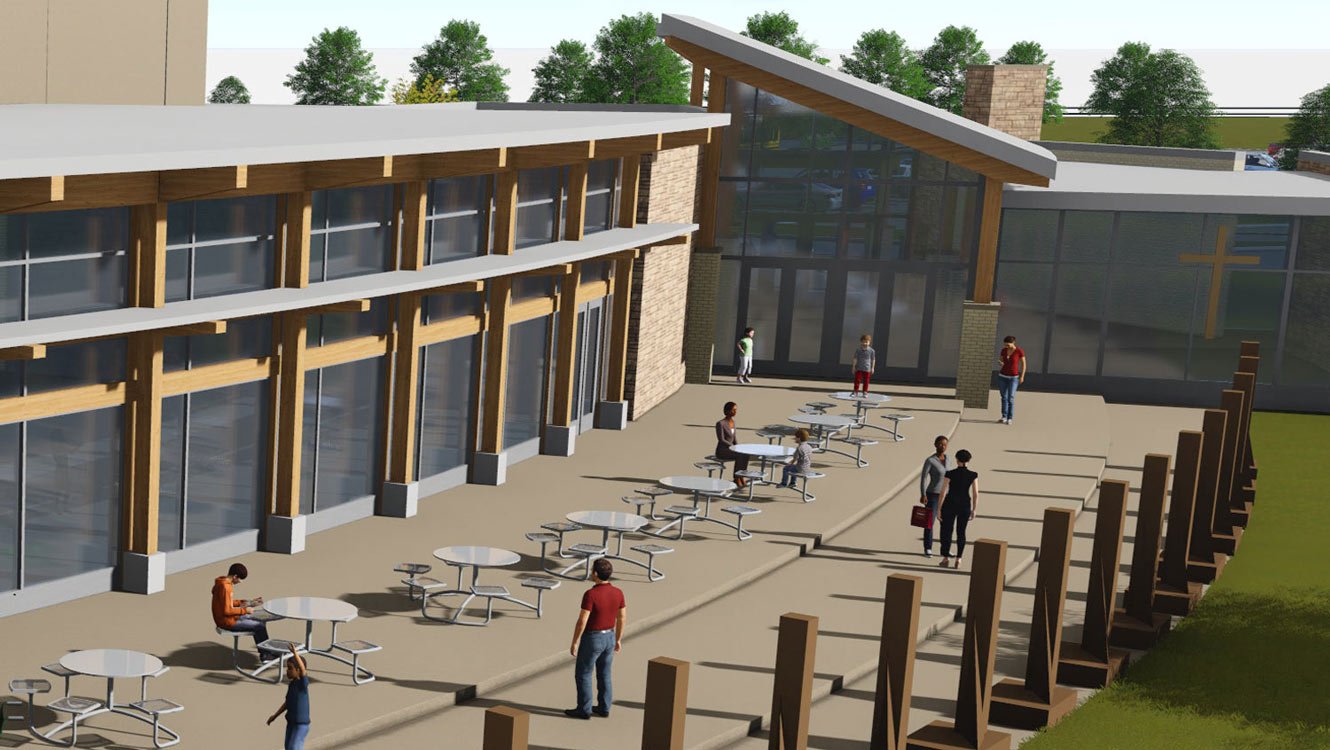
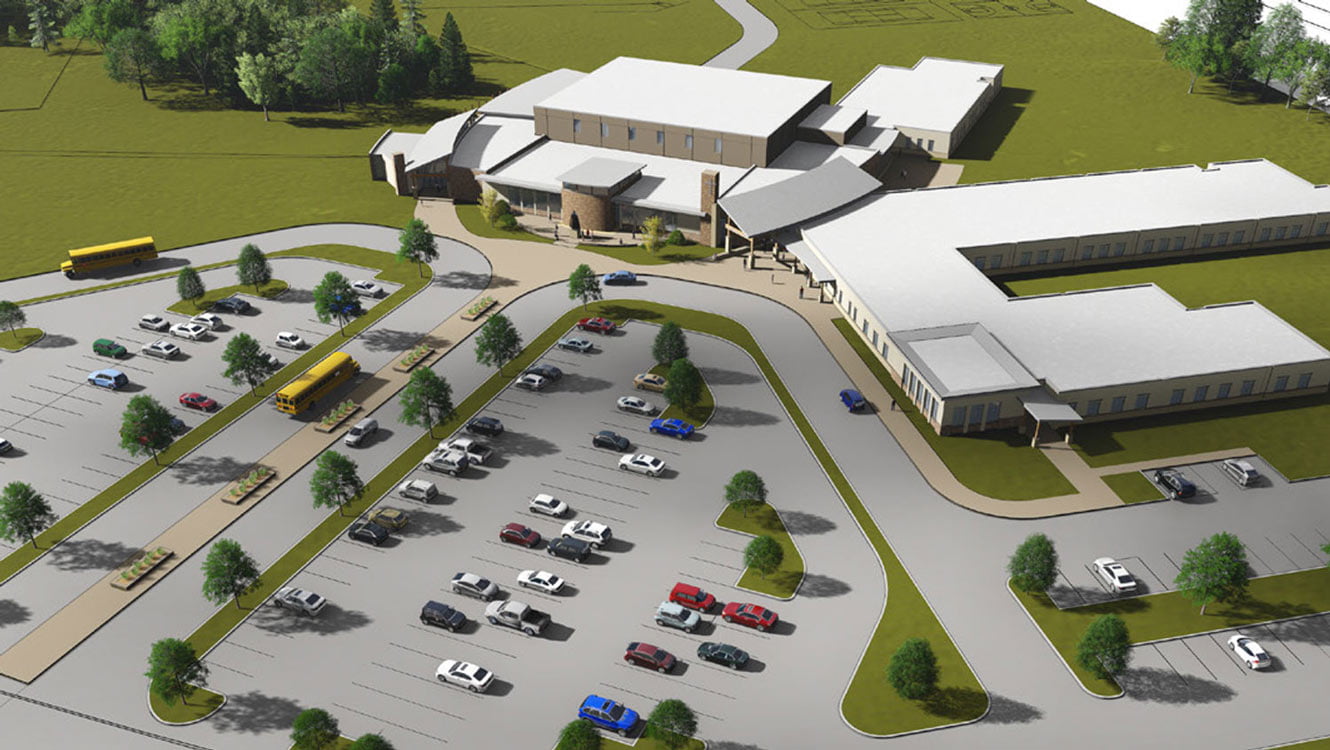
Scroll
The desire to improve the quality of its educational facilities prompted the St. Francis of Assisi Parish to combine its two elementary schools and one middle school into a new 21st century facility. The new facility will not only accommodate the changing educational needs of the parish but will also serve as an outreach to the growing community.
The design of the school building responds to the request that it have a strong indoor/outdoor connection to the natural setting of the site.
Generous areas of glazing provide views of the natural landscape as one walks through the facility.
Classroom wings are grouped by grade level and oriented to take advantage of day lighting opportunities as well as views into landscaped courtyards.
The facility will contain classrooms for Pre-K through 8th grade with a capacity for 550 students, science, art, music, library, STEAM lab, gymnasium, stage, kitchen and cafeteria. A separate chapel will also be provided. The master plan includes provisions for gymnasium and classroom expansion as well as construction of a new worship facility.
Completion
2019 (Study)
Square Footage
150,000
Services

Racine Unified School District is focusing efforts on STEaM education spaces as they move forward with a new master plan district wide.
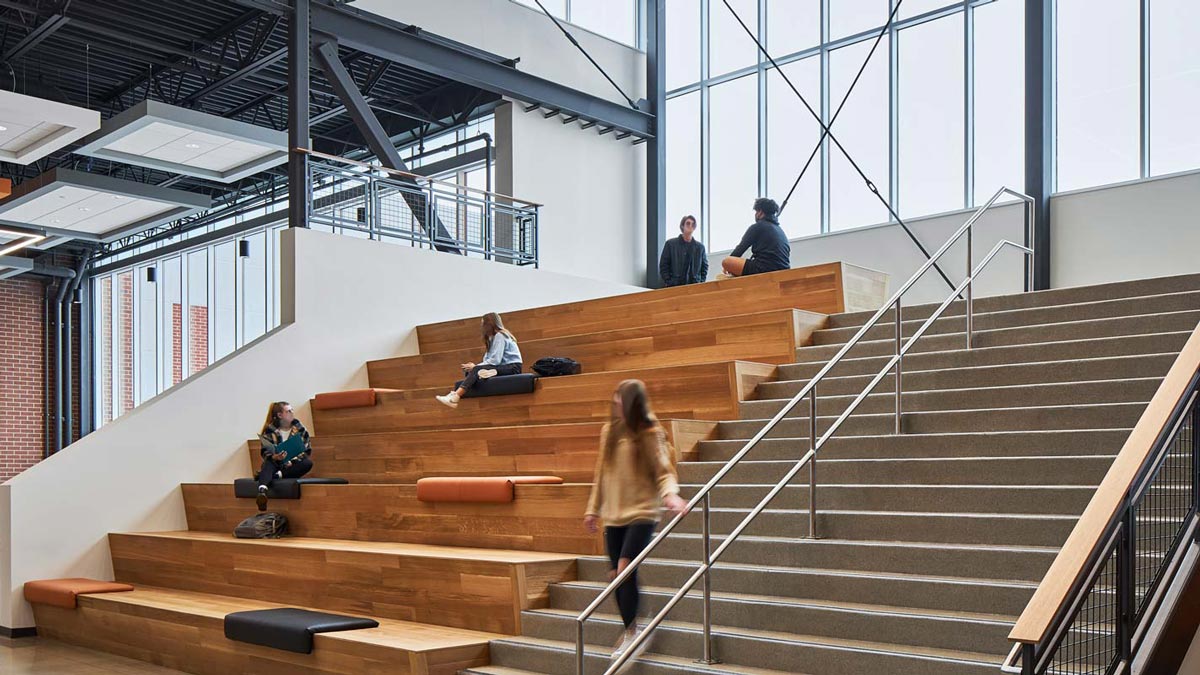
Enhancing safety and security, learning and capacity, numerous improvements are planned for Cedarburg High School.
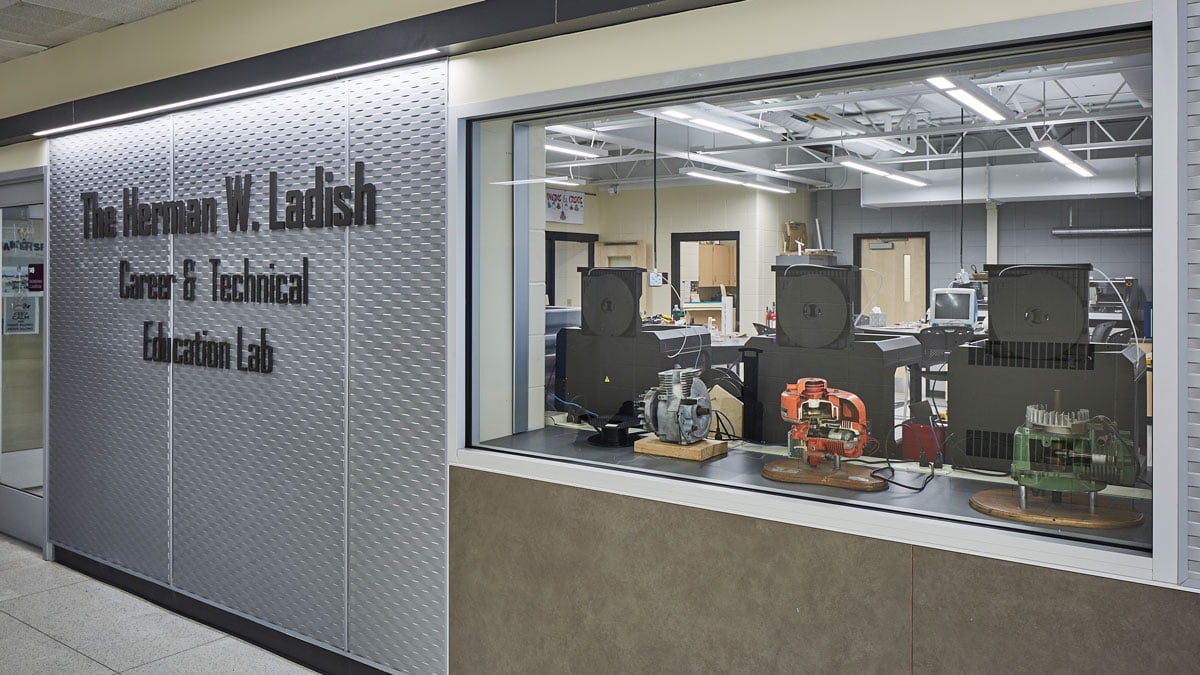
GROTH Design Group assisted with a year-long study to redefine facilities for Technical Education the Family & Consumer Sciences (FACS) programs in Cudahy High School.