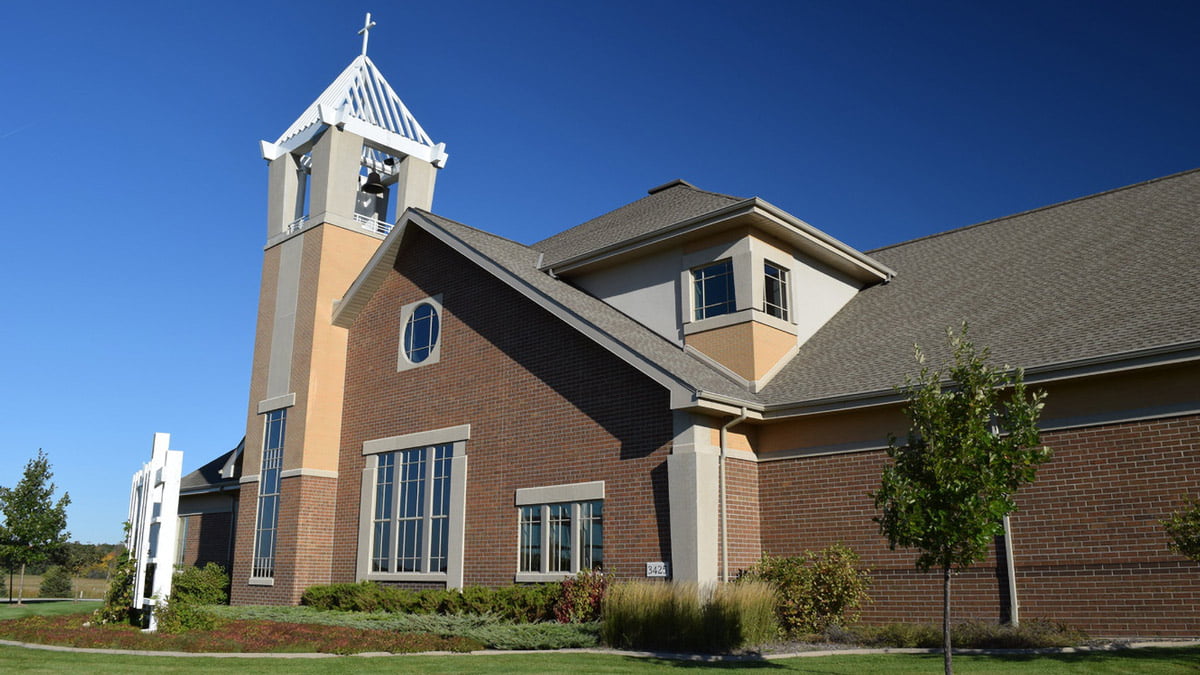
Midvale Community Lutheran Church
This project resulted in the complete reorientation and remodeling of the worship space and gathering area at Midvale Community Lutheran Church.




Scroll
St. John Lutheran Church desired better provision for gathering and fellowship area within their existing building. The Master Planning for the church identified an under-utilized area as a potential location for a contemporary place for both fellowship and gathering.
The renewal of the space allows flexible fellowship that can accommodate gathering for worship, church dining, light recreation and meeting space.
Two thirds of the gym was retained for flexible fellowship and dining. The remainder of the gym area was converted to storage and restrooms. The stage was transformed into a conference room. A café counter for coffee and light refreshments was created between the dining/gathering area and the existing church kitchen. The renovation of the space transformed the aesthetics, focusing on improvements to lighting and materials suitable for fellowship and appealing to a more contemporary membership.
Upgrades to the mechanical and electrical systems were also made. The project also redesigned the layout of the existing parking lot to improve circulation, outdoor lighting, and upgrades to finishes in the church entry and main stairwell, and improvements to lighting in the existing kitchen.
Completion
2018
Square Footage
4,000
Services
master planning
programming
space planning
phase 1 identification
schematic design
design development
interior design
construction documentation
construction administration

This project resulted in the complete reorientation and remodeling of the worship space and gathering area at Midvale Community Lutheran Church.

The project includes worship space with seating for approximately 1,000, gathering space, fellowship hall, offices, kitchen and basement.

The St. Paul Lutheran School project involves the expansion and remodeling of the existing gymnasium totals approximately 9,700 square feet.