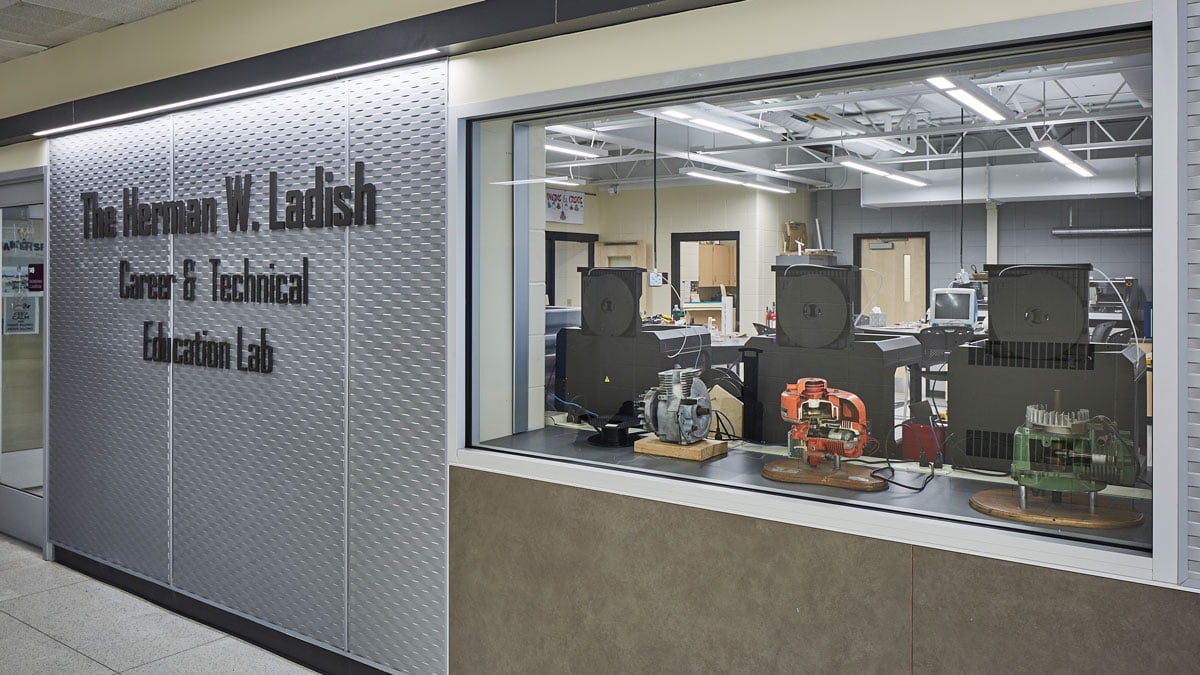
School District of Cudahy Projects
GROTH Design Group assisted with a year-long study to redefine facilities for Technical Education the Family & Consumer Sciences (FACS) programs in Cudahy High School.
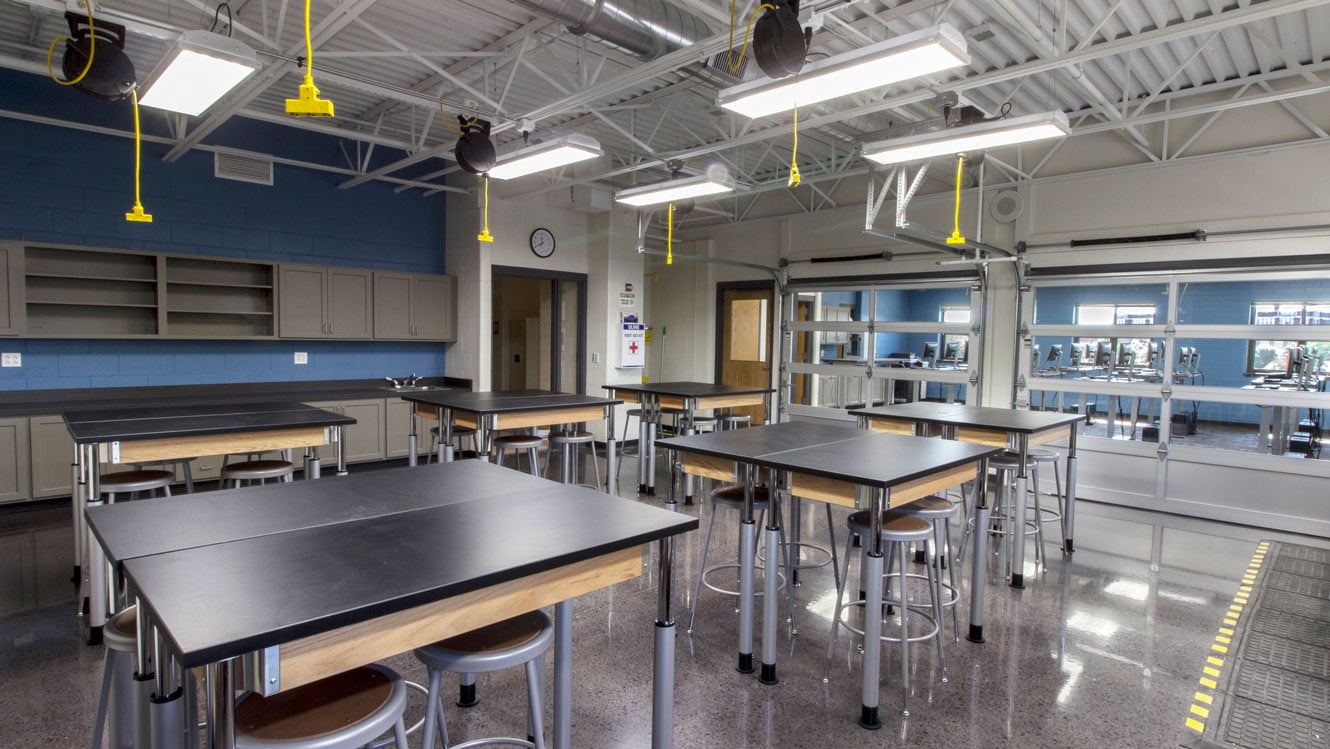
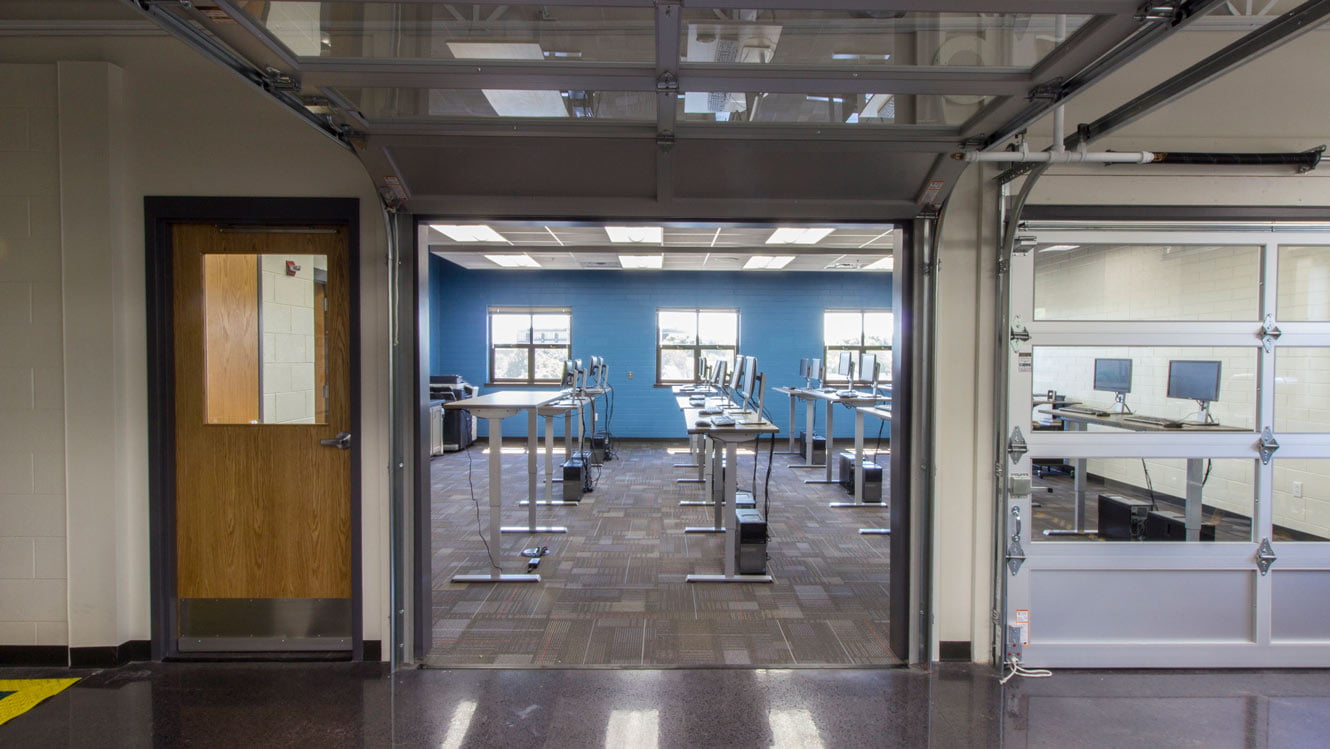
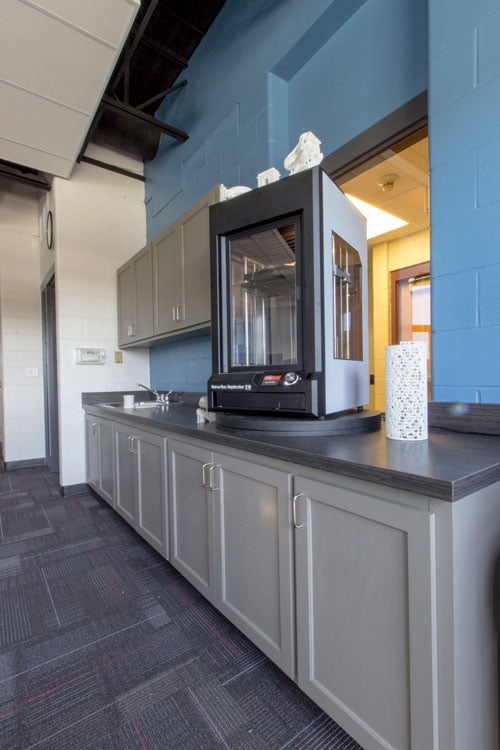
Scroll
This project remodeled two existing classrooms to create a middle school STEM Lab which can be subdivided with glass overhead garage doors into a work area (with dust & fume removal systems) and a computer lab that can also serve as a regular classroom. Glass overhead doors provide flexible separation of the spaces while maintaining observation and supervision. The perimeter walls around the STEM rooms were extended above the ceilings to provide acoustical separation.
Since this existing space is on the top floor of the school building, the power tools were mounted on a custom designed vibration isolation pad to minimize noise transfer.
Finishes in the spaces were all updated to provide a more contemporary palette of colors and materials that the school will be continuing throughout the remainder of the building. The most visible aspect of this remodeling is the new window in the corridor wall that allows the STEM Lab to show-off its exciting curriculum to the younger students in the school. Prominently located in this display window is the Lab’s 3-D printer on a custom designed turntable to allow both access from within the lab and display to the rest of the school.
Completion
2015
Square Footage
2,000
Services
design development
schematic design
consensus building
construction documents
furniture consultation
interior design
programming
space planning

GROTH Design Group assisted with a year-long study to redefine facilities for Technical Education the Family & Consumer Sciences (FACS) programs in Cudahy High School.
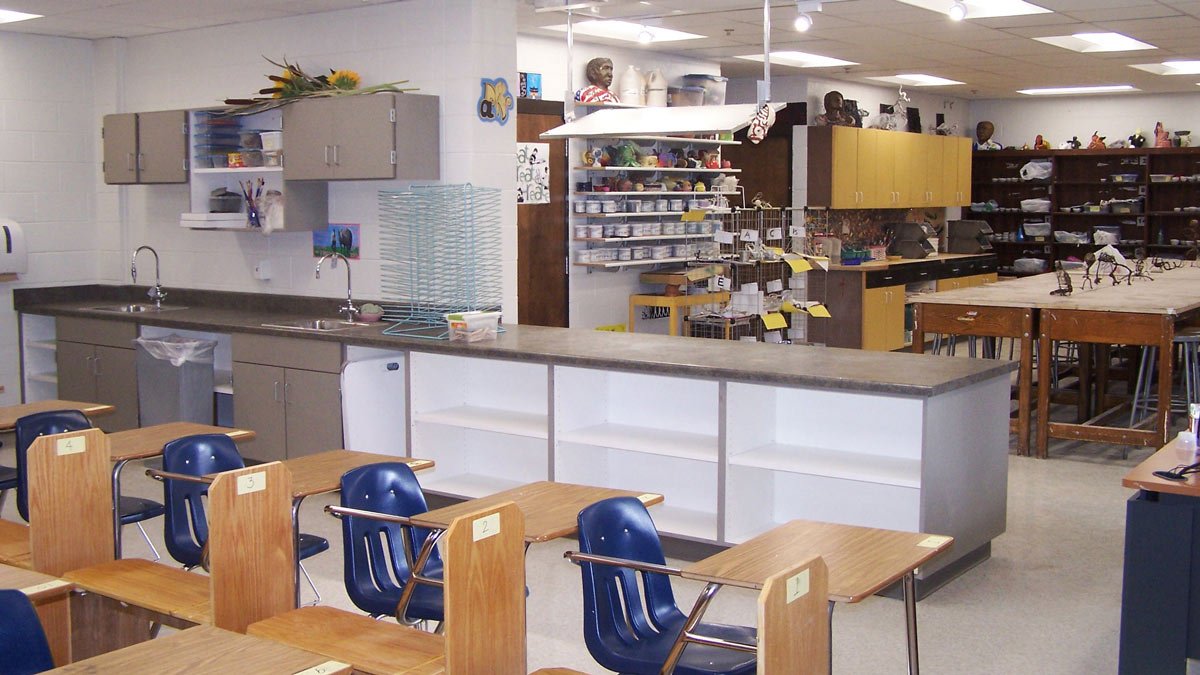
Planning and design of the science wing expansion is intended to meet functional needs for classroom space and high expectations.
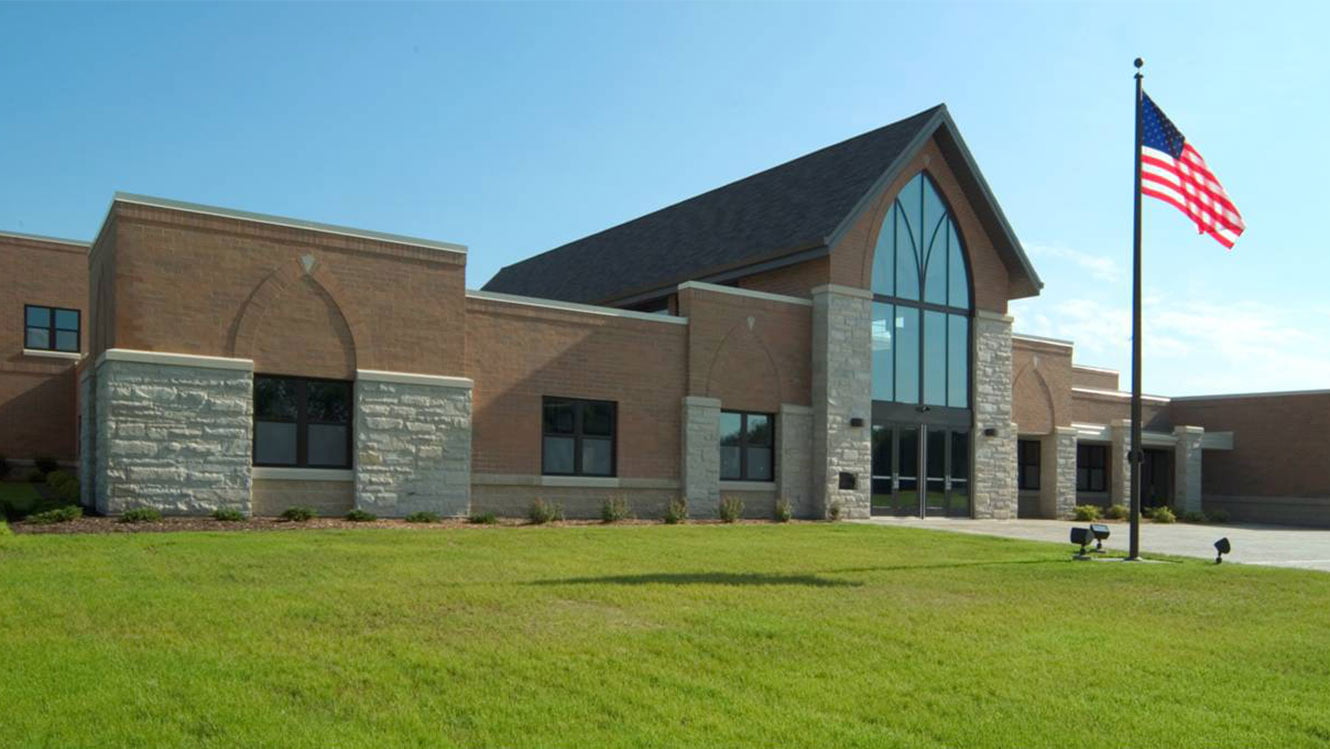
St. Jerome Parish School houses a K-8, two-track school with approximately 500 students arrayed to maximize solar gain during late autumn, winter, and early spring.