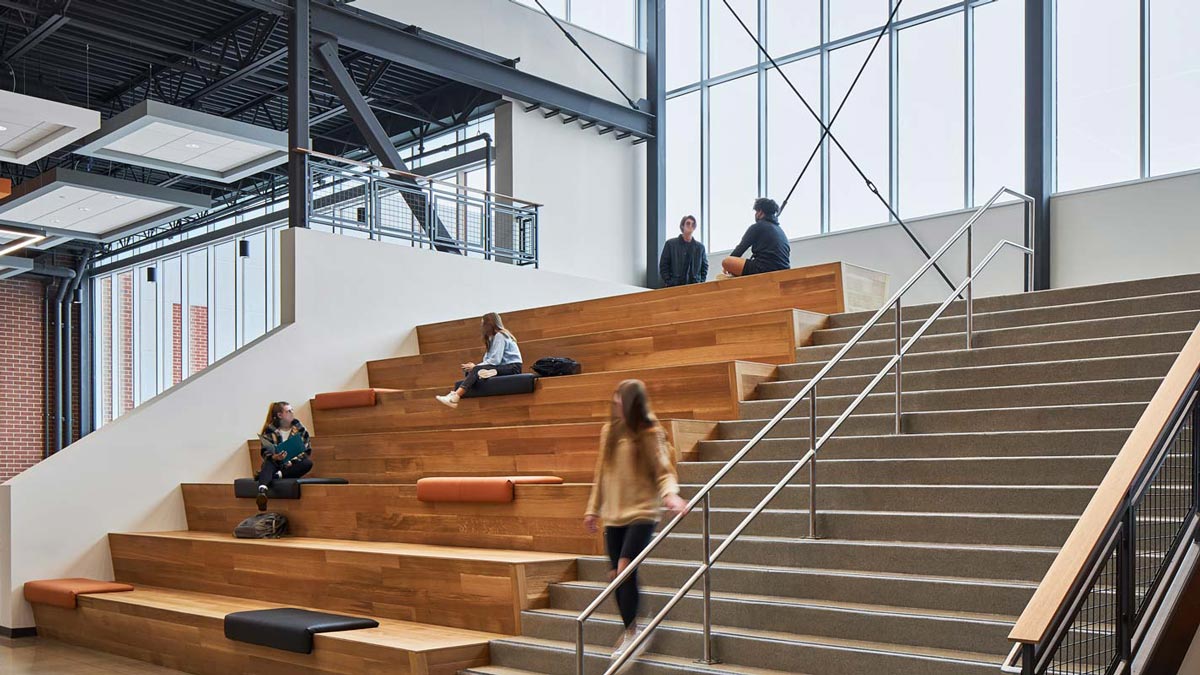
Racine Unified School District- Red Apple School
Racine Unified School District is focusing efforts on STEaM education spaces as they move forward with a new master plan district wide.





Scroll
GROTH Design Group worked with a construction manager to evaluate the existing facility and provide a conceptual plan for the new site. Through visioning workshops, staff and member interviews and with the help of civil and architectural engineers, the church purchased a new parcel of land in an undeveloped annex of the city. During Phase I, GROTH Design Group provided a layout for the school and church with additional new programming for First Steps, an early childhood/day care.
The school features preschool, K-5 classrooms, including cafeteria, stage, gym, library, specialty classrooms and offices. The day care/early childhood houses 90 children under four years of age.
The school features preschool, K-5 classrooms, including cafeteria, stage, gym, library, specialty classrooms and offices. The day care/early childhood will house 90 children under four years of age.
See more of our Phase II work on St. Matthew’s Lutheran Church & School.
Completion
2018
Square Footage
50,680
Services
Design Development
Consensus Building
Construction Documents
Master Planning
Programming
Schematic Design
Site Planning
Site Analysis
Space Planning

Racine Unified School District is focusing efforts on STEaM education spaces as they move forward with a new master plan district wide.

Beyond its academic mission, this glassy, four-story facility will be welcoming and community-facing as the university begins to transform its Clybourn St. corridor.

Enhancing safety and security, learning and capacity, numerous improvements are planned for Cedarburg High School.